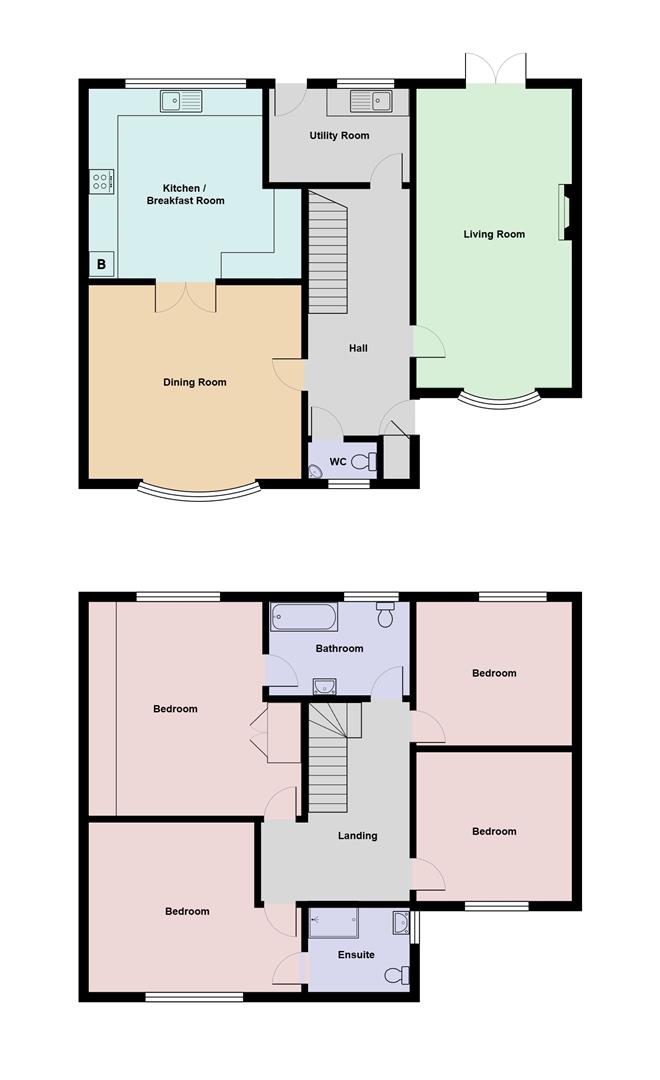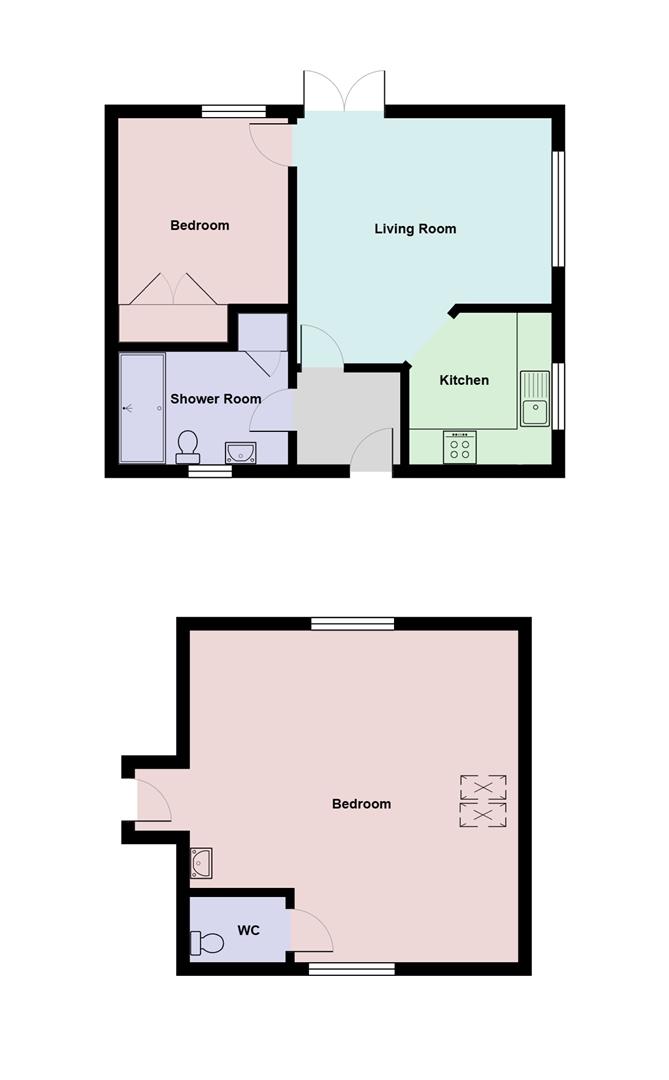Detached house for sale in Horeb Road, Mynyddygarreg, Kidwelly SA17
* Calls to this number will be recorded for quality, compliance and training purposes.
Property description
Heathfield and the 2 Bedroomed annex named The Lodge are located in the popular village of Mynyddygarreg. Mynyddygarreg is conveniently situated midway between Carmarthen and Llanelli. Kidwelly offers a wide range of amenities including schools, shops, etc. There is also quick road and rail links making Cardiff, Swansea, and the rest of the UK easily accessible. Local leisure facilities include golf courses at Glyn Abbey and Ashburnham, the nearby Pembrey country park, and horse racing at Ffos Las.
Externally
A well-appointed assortment of dwellings standing within half an acre of landscaped gardens and grounds. Tarmacadam driveway which initially leads to a detached masonry double garage under a pitched tiled roof and in turn leads up to the formal parking courtyard, all tarmacadamed. Brick paved pathway to all sides of the main dwelling. The detached annex having a further additional parking spaces to the side. Property has an attractive in part exposed pointed stone brick Façade. Double pillared open storm porch with downlighting and a red coloured double-glazed composite entrance door leading to hallway. Garden has landscaped gardens and grounds directly to the main dwelling there is a paved patio area which in turn leads up to a lawned garden with timber decked patio area, a chicken coop and a raised lawned pathway to the rear which leads to the further detached lodge. We then have a decorative gravel area to the front of the lodge and parking area to the side of the lodge. Lodge also has additional separated pathway which leads to the entrance of the first floor also additional garden area to the Lodge which in turn wraps around the double garage which has power and lighting and two up and over doors to fore. To the left-hand side of the property there is an oil storage tank.
Property 1
Hallway 5.65m x 2.35m strip Oak flooring and a dog leg staircase leading to the first floor. Single panel radiator thermostatically controlled. Understairs storage cupboard, dado rail and doors leading through to lounge, and dining room. Built in coat cupboard and cloakroom. Cloak room having a low-level WC and corner wash hand basin with tile splash back, ceramic tiled floor and single panelled radiator thermostatically controlled. Lounge 6.55m x 3.71m uPVC double glazed bay window to fore, two single panelled radiators. UPVC double glazed double doors leading out to the rear paved patio area and gardens in turn. Feature fireplace with an Oak finish fire surround and a feature fire place. Dining room 4.98m x 4.42m Double panelled radiator thermostatically controlled, uPVC double glazed bay window to fore. Dado rail and French doors leading through to the kitchen/breakfast room. Kitchen/breakfast room 4.47m x 4.89m Having a range of fitted base and eye level units with country cream coloured door and drawer fronts and a matte finish dome worksurface over the base unit incorporating a stainless-steel sink, fully integrated dishwasher. Wine cooler/cabinet. Four ring halogen hob with a pull out extractor over. Fan assisted double oven/grill and a ‘Lemona’ microwave oven. Integrated within one of the base units is the ‘EnviroMax’ Combination boiler which heats the domestic water and serves the central heating system. Display cupboards and pelmet lighting. Panel radiator with grilles thermostatically controlled. Fully integrated larder freezer and larder fridge. Door through to utility room. Utility room 3.3m x 2.25m Ceramic tiled floor, fitted base unit with 11⁄2 bowl sink and mixer tap fitment over. Plumbing for washing machine and space for tumble dryer. Single panel radiator thermostatically controlled. UPVC double glazed window to rear. UPVC double glazed door leading put to the rear porch and gardens in turn. Door returning back to the main entrance hallway. Half galleried landing with doors leading off to all bedrooms and family bathroom. Single panel radiator thermostatically controlled. Access to loft space. 1st Rear Bedroom 3.69m x 3.45m Single panel radiator thermostatically controlled, uPVC double glazed window to rear. Jack and Jill ensuite/family bathroom 3.29m x 2.21m Close coupled economy flush WC, panel bath with chrome mixer tap fitment and also a chrome mixer shower fitment over with glass shower screen. Marbelex panel walls. Manrose extractor. Wash hand basin with vanity cupboard under having light grey door fronts. Single panel radiator thermostatically controlled. Door to rear bedroom 4. Front bedroom 2 2.94m x 3.70m Wood effect flooring, single panel radiator thermostatically controlled. UPVC double glazed window to fore. Front bedroom 3 with En suite 4.95m max x 3.82m x 3.91m uPVC double glazed window to fore. Double panelled radiator. Ensuite 2.35m x 2.10m Low threshold walk-in shower enclosure with a chrome mixer shower rain shower head. Low level WC, pedestal wash hand basin. Single panel radiator thermostatically controlled. UPVC double glazed windows to side and fore. Electric shaver point. Rear bedroom 4 4.96m x 4.35m 6 door fitted wardrobe unit with 4 central sliding door fronts. UPVC double glazed window to rear overlooking the rear garden. Double panelled radiator thermostatically controlled. Further built-in airing cupboard/wardrobe.
Property 2
Further detached lodge/dwelling of traditional cavity construction under a pitched tiled roof.
Ground floor having a blue coloured composite double glazed entrance door leading to the hallway. Hallway having a panel radiator with grilles thermostatically controlled and a door through to wet room, door through to lounge/dining room. First floor and ground floor run off the same central heating boiler. Wet Room 2.94m x 1.91m Pedestal hash hand basin with tile splashback, low level WC, panel radiator with grilles thermostatically controlled and chrome wall mounted mixer shower fitment. Marbelex panelled walls to the shower area, extractor and uPVC double glazed window to the side. Built-in store cupboard. Lounge/dining room 4.02m x 4.43m Double aspect room having uPVC double glazed window to the front panel radiator with grilles and a uPVC double glazed double doors to the side. Open way through to the kitchen 2.45m x2.44m A range of fitted base and eye level units with white coloured door and drawer fronts and a matte finish granite effect worksurface over the base unit incorporating a stainless-steel sink. 4 ring halogen hob with a pull out extractor over and a fan assisted oven/grill. ‘Fire Bird’ combination boiler which serves the central heating system and heats the domestic water for both ground floor and first floor. Downlighting and uPVC double glazed window to fore, ceramic tiled floor and plumbing for washing machine, tiled walls between the base and eye level units. Bedroom 3.11m x 2.95m uPVC double glazed window to side, panel radiator with grilles thermostatically controlled. Built-in double wardrobe unit with sliding door front.
Frist floor has steps leading up to a raised rear which has a uPVC double glazed stable entrance door leading through to currently an open plan bedsit 4.59m x 5.63m wash hand basin with chrome mixer tap fitment, uPVC double glazed window to the side and two ‘Velux’ windows to fore. Panel radiator with grilles thermostatically controlled. Further dressing area 1.89m x 3.77m uPVC double glazed window to side, panel radiator with grilles thermostatically controlled. Separate WC having a close coupled economy flush WC.
Externally
Garden has landscaped gardens and grounds directly to the main dwelling there is a paved patio area which in turn leads up to a lawned garden with timber decked patio area, a chicken coop and a raised lawned pathway to the rear which leads to the further detached lodge. We then have a decorative gravel area to the front of the lodge and parking area to the side of the lodge. Lodge also has additional separated pathway which leads to the entrance of the first floor also additional garden area to the Lodge which in turn wraps around the double garage which has power and lighting and two up and over doors to fore. To the left-hand side of the property there is an oil storage tank.
Services
Both properties are connected to mains electricity, water and drainage.
Property info
Heathfield Horeb Road (1).Jpg View original

Annexe Heathfield (1).Jpg View original

For more information about this property, please contact
Terry Thomas & Co, SA31 on +44 1267 312971 * (local rate)
Disclaimer
Property descriptions and related information displayed on this page, with the exclusion of Running Costs data, are marketing materials provided by Terry Thomas & Co, and do not constitute property particulars. Please contact Terry Thomas & Co for full details and further information. The Running Costs data displayed on this page are provided by PrimeLocation to give an indication of potential running costs based on various data sources. PrimeLocation does not warrant or accept any responsibility for the accuracy or completeness of the property descriptions, related information or Running Costs data provided here.















































.png)
