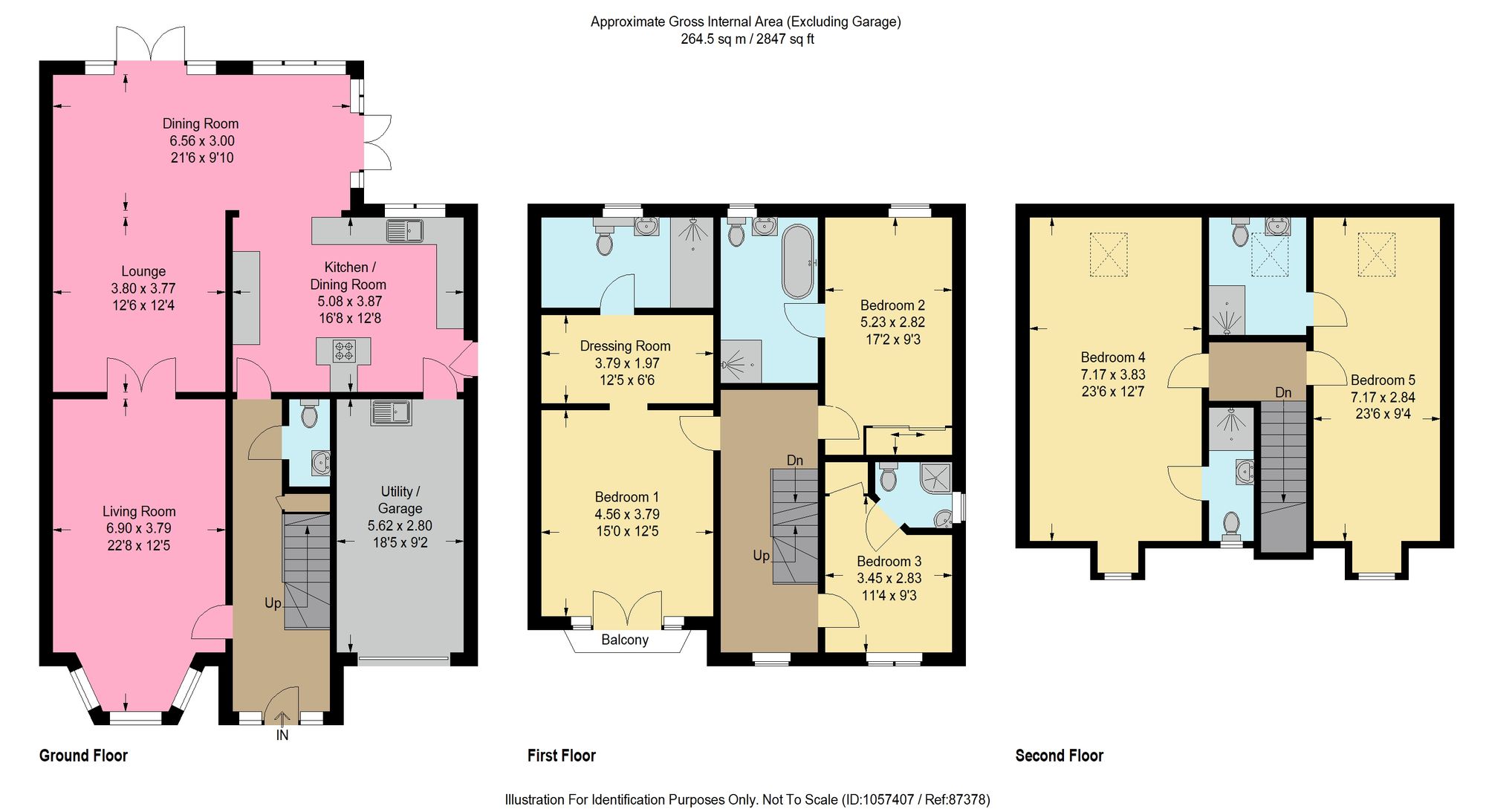Town house for sale in Jardine Place, Bathgate EH48
* Calls to this number will be recorded for quality, compliance and training purposes.
Property features
- Integral Garage with new Electric Door
- Five Bedrooms all with own En-Suite Shower Room
- Downstairs W/C
- Open Plan Kitchen/Living/ Dining Area
- Immaculately Presented
- Surround Sound System Through-out
Property description
Impeccable Five Bedroom Home with Every Bedroom En-Suite
Nestled on a generous plot, this exquisite five-bedroom residence spanning three levels, and just over 2800 square feet, epitomizes luxurious living. Bathed in natural light, the home boasts a harmonious blend of modern elegance and thoughtful design, ensuring a truly illuminated living experience.
Upon crossing the threshold of the newly installed grey composite door, guests are welcomed into a gracious foyer, setting the stage for the impeccable attention to detail evident throughout. A warm and inviting hallway gracefully guides visitors through the ground level of this turn key home.
The expansive lounge, adorned with contemporary accents, serves as a stylish focal point, while oak glass panelled doors seamlessly transition into the open-plan kitchen/living/dining area. The kitchen, thoughtfully designed for modern living, features a striking kitchen island hosting a cooker, complemented by integrated appliances including an oven, microwave, and fridge freezer. Integral access to the garage/utility area enhances convenience, while a newly renovated modern WC completes the ground level.
Ascending to the first floor, three generously proportioned bedrooms await, each boasting their own en-suite shower room for unparalleled comfort and convenience.
The principal bedroom exudes luxury, with its dedicated dressing room area leading to a newly refurbished en-suite shower room. French doors open to a Juliette balcony, inviting gentle breezes and natural light indoors.
Completing the accommodation of this stunning home, is the top floor which reveals the final two bedrooms, one of which is a luxurious bedroom suite, again, with its own en-suite shower room. The other bedroom is currently utilized as an additional sitting room, also with it’s own dedicated en-suite shower room, offering versatility and flexibility to suit varying lifestyle needs.
Storage abounds throughout this home. Recent tasteful upgrades, including a new downstairs WC, main bedroom en-suite, front door, and electric garage door, underscore the property's commitment to excellence and modern convenience.
Externally, the residence boasts a driveway accommodating 3 to 4 cars, leading to an electric garage door for added security and ease of access. The east-facing garden at the rear of the property has been thoughtfully landscaped, providing a serene outdoor retreat perfect for relaxation and entertainment.
Presented in absolute walk-in condition, this stunning home offers a rare opportunity to embrace refined living in a coveted location.
EPC Rating: C
Location
Bathgate is an attractive place to live for those looking for plenty of local amenities including a high standard of restaurants, inviting cafes along with several supermarkets with schools at every educational level – nursery, primary and secondary schooling residents are sure to have access to the best resources available. The local sports centre includes a gym, swimming pool, nine-hole golf course however only a short distance away Bathgate Golf Club offers a 18 hole course for all our keen golfers out there. As a popular commuter area, it is extremely well situated with Bathgate Railway Station offering fast transport links to both Edinburgh and Glasgow as well as quick access to the M8 and M9 motorways.
Lounge (6.90m x 3.79m)
Sitting Area (3.80m x 3.77m)
Dining Area (6.56m x 3.00m)
Kitchen (5.08m x 3.87m)
Downstairs W/C (0.90m x 1.97m)
Principle Bedroom (4.56m x 3.79m)
Dressing Area (3.79m x 1.97m)
Bedroom One En-Suite Shower Room (1.98m x 3.79m)
Bedroom Four (7.17m x 2.84m)
Bedroom Four En-Suite Shower Room (0.94m x 2.96m)
Bedroom Three (3.45m x 2.83m)
Bedroom Three En-Suite Shower Room (1.71m x 1.46m)
Bedroom Two (5.23m x 2.82m)
Bedroom Two En-Suite Shower Room (3.65m x 2.14m)
Bedroom Five / Sitting Room (7.17m x 3.83m)
Bedroom Five En-Suite Shower Room (2.62m x 2.15m)
Property info
For more information about this property, please contact
BRIDGES PROPERTIES, EH47 on +44 1506 354513 * (local rate)
Disclaimer
Property descriptions and related information displayed on this page, with the exclusion of Running Costs data, are marketing materials provided by BRIDGES PROPERTIES, and do not constitute property particulars. Please contact BRIDGES PROPERTIES for full details and further information. The Running Costs data displayed on this page are provided by PrimeLocation to give an indication of potential running costs based on various data sources. PrimeLocation does not warrant or accept any responsibility for the accuracy or completeness of the property descriptions, related information or Running Costs data provided here.

























































.png)
