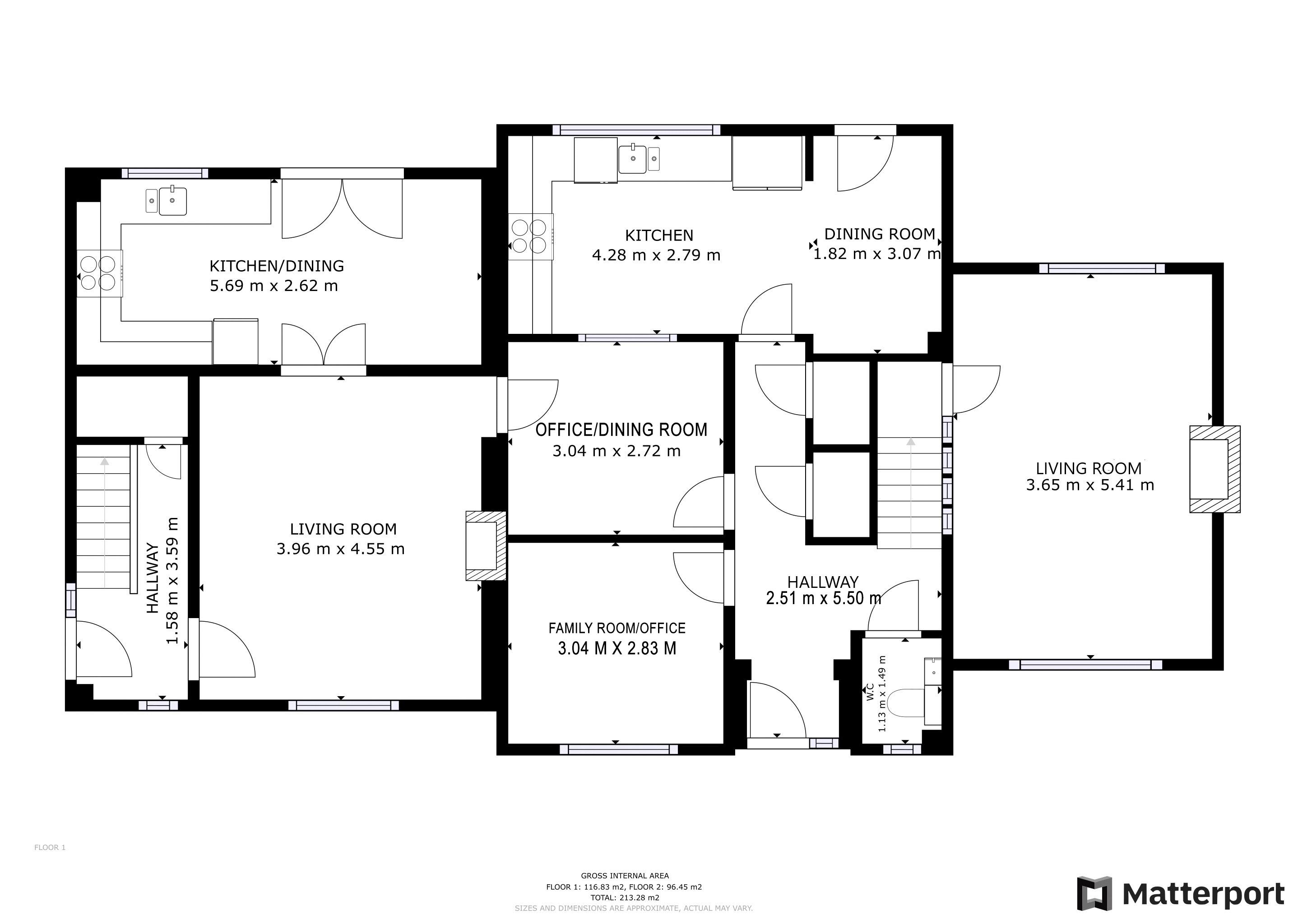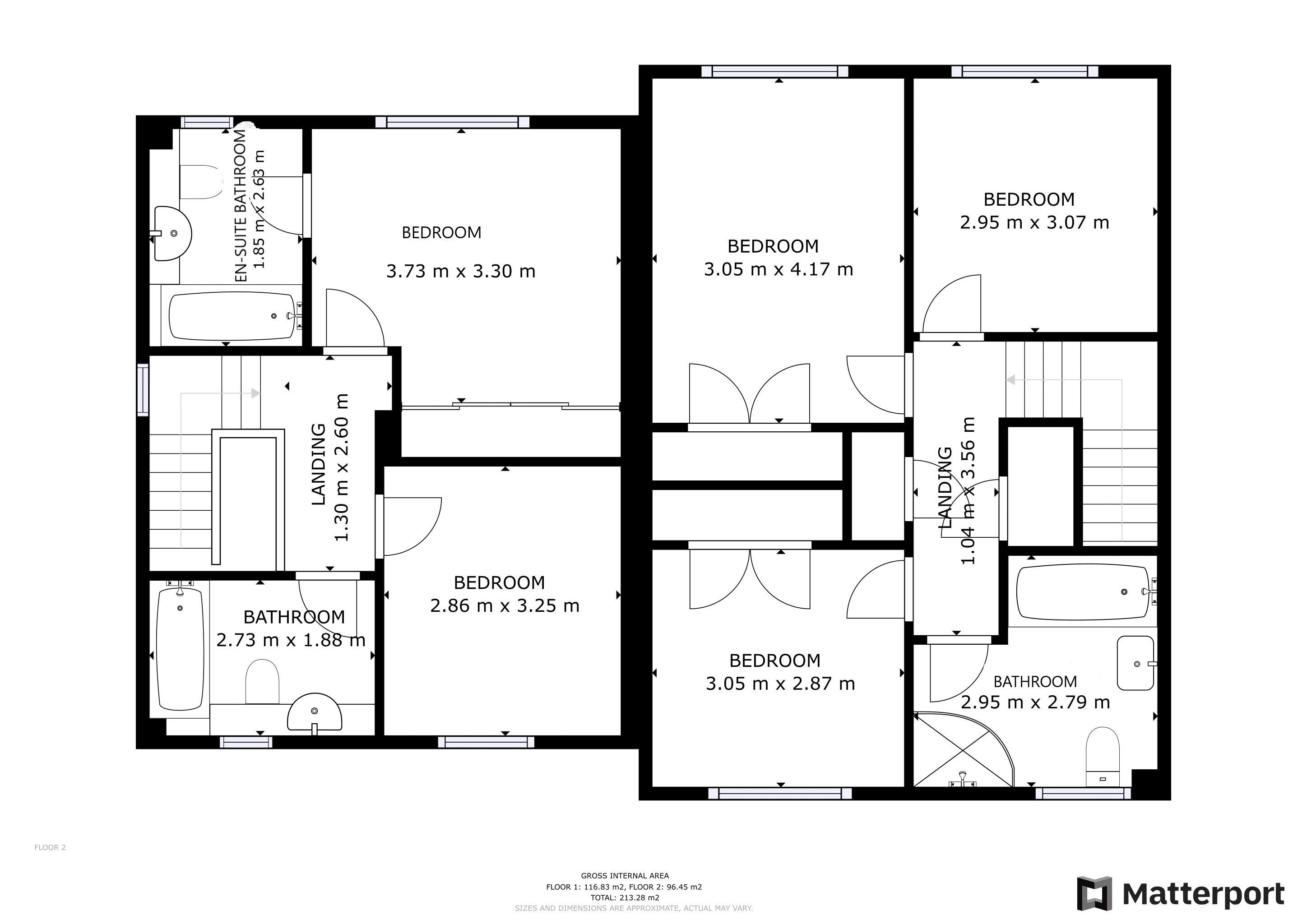Detached house for sale in Middlewood Park, Deans, Livingston EH54
* Calls to this number will be recorded for quality, compliance and training purposes.
Property features
- Very Generous Detached Villa with 2 Bed Annexe
- Over 1/3 Acre
- Lovely Lounge
- Excellent Dining Kitchen
- Super Family Room/Bedroom 4
- Office/Dining Room
- Handy Downstairs WC
- 3 Further Good Sized Bedrooms
- Attractive Family Bathroom
- Garage, Driveway & Large Gardens
Property description
** Spacious Detached Villa On Large plot**
** Ideal for Multi Generational Living With Annex**
**cira 191sqm**
Carol Lawton and re/max Property are delighted to offer to the market this detached villa providing excellent, flexible family accommodation and set in a quiet location within Livingston, this detached family home is a rare find in the market. Comprising: Entrance Hallway, Dining Kitchen, Office/Dining Room, Family Room/Bedroom 4, Downstairs WC, Lounge, 3 Further Bedrooms and Family Bathroom. There is currently an annexe which has Lounge, Dining Kitchen, 2 Bedrooms and 2 Bathrooms. Further benefits include a Garage, Large Driveway, Front and Rear Gardens, GCH and dg
some of the images featured on this listing may have been digitally staged with furniture for illustrative purposes.”
The Deans area of Livingston is ideally placed for the commuter. Access to the A71, M8 and M9 motorway networks are all within a small radius, with Edinburgh Airport about 10 miles away. The local neighbourhood offers a wide variety of amenities. Whilst the property is set away from the hustle and bustle of Livingston town centre life, the area benefits from having a railway station, which provides trains to Glasgow and Edinburgh and a regular bus service to Livingston centre and Edinburgh. The local amenities include several small convenience stores, pharmacy and takeaways. There are several primary schools available, the closest being Meldrum with Deans Primary school within catchment. The local high school is Deans Community High School, however most other high schools are easily accessed. There are several pleasant walks locally within the surrounding countryside.
The home report can be downloaded from the re/max Livingston website.
Freehold
Council tax band F
Factor Fees: N/A
These particulars are prepared on the basis of information provided by our clients. Every effort has been made to ensure that the information contained within the Schedule of Particulars is accurate. Nevertheless, the internal photographs contained within this Schedule/ Website may have been taken using a wide-angle lens and some images may have been digitally staged with furniture for the purpose of illustration. All sizes are recorded by electronic tape measurement to give an indicative, approximate size only. Floor plans are demonstrative only and not scale accurate. Moveable items or electric goods illustrated are not included within the sale unless specifically mentioned in writing. The photographs are not intended to accurately depict the extent of the property. We have not tested any service or appliance. This schedule is not intended to and does not form any contract. It is imperative that, where not already fitted, suitable smoke alarms are installed for the safety for the occupants of the property. These must be regularly tested and checked. Please note all the surveyors are independent of re/max Property. If you have any doubt or concerns regarding any aspect of the condition of the property you are buying, please instruct your own independent specialist or surveyor to confirm the condition of the property - no warranty is given or implied.
Front
Fantastic front garden that has a large driveway for off street parking, lawn area, mature trees and bushes, stone chips, outside lighting and access to the rear garden via the side of the property.
Entrance Hall (17' 11'' x 3' 3'' (5.459m x 0.987m))
Enter via a partially glazed door with a window to the side into the light and bright hall which provides access to the dining kitchen, family room, office, downstairs WC and stairs to the upper level. Downlighters, 2 large storage cupboards, carpet flooring and a radiator.
Dining Kitchen (19' 6'' x 9' 6'' (5.941m x 2.887m))
Stunning room that has a window to the rear of the property and a 1⁄2 glazed door to the rear. Comprising of base and wall mounted units with complimentary work tops, splash back tiling, composite sink with a chrome mixer tap. Electric cooker with extractor fan, dishwasher and American fridge/freezer will be left as gifts. 2 ceiling light fittings, vinyl flooring and a radiator. Plenty of space for a dining table and chairs.
Family Room/Bedroom 4 (9' 9'' x 9' 2'' (2.970m x 2.805m))
Lovely room with a window to the front of the property. Central light fitting, carpet flooring and a radiator.
Office/Dining Room (9' 9'' x 8' 9'' (2.982m x 2.657m))
Good sized room that has access to the annexe. Central light fitting, feature glass block wall, parquet flooring and a radiator.
Downstairs WC (4' 3'' x 3' 9'' (1.297m x 1.139m))
Handy room with an opaque window to the front of the property. Comprising of a white WC and sink with a chrome mixer tap and vanity unit below. Central light fitting, splash back tiling, vinyl flooring, decorative wall mirror and a radiator.
Upper Landing
Rise the carpeted stairs to the mid-level where access can be gained to the lounge, then continue up to the top level where access can be gained the bedrooms, family bathroom and the loft. Ceiling light fittings, 2 large storage cupboards and carpet flooring.
Lounge (17' 11'' x 11' 9'' (5.460m x 3.575m))
A fabulous room that has 2 large windows to the front and rear of the property offering amazing views of the surrounding area. Wall lights, fireplace with surround and hearth, carpet flooring and 2 radiators.
Bedroom 1 (13' 5'' x 9' 9'' (4.092m x 2.981m))
Excellent room with a window to the rear of the property. Central light fitting, double fitted wardrobes offering excellent hanging and storage space, laminate flooring and a radiator.
Bedroom 2 (9' 9'' x 9' 3'' (2.982m x 2.808m))
This great room has a window to the front of the property. Central light fitting, double fitted wardrobes, carpet flooring and a radiator.
Bedroom 3 (10' 4'' x 9' 5'' (3.153m x 2.859m))
Attractive room with a window to the rear of the property. Central light fitting, carpet flooring and a radiator.
Bathroom (9' 7'' x 9' 6'' (2.909m x 2.892m))
Stylish room with an opaque window to the front of the property. Comprising of a white WC, sink with chrome taps, bath with chrome taps, walk-in shower cubicle with a mains operated shower. Central light fitting, partially tiled walls, tiled flooring, wall mirror and radiator.
Garage
There is a single garage with up and over electric door. There is power, light and water. There is a utility area to the rear with plumbing for a washing machine and space for a tumble dryer. This space offers an abundance of extra storage.
Rear Garden
The generous rear garden is well maintained and fully enclosed with access to the side. There is a patio area, lawn area, decking area, mature trees, bushes and plants, decorative bark chips and outside lighting. An amazing space for everyone to enjoy.
Entrance Hall Annexe (5' 9'' x 4' 4'' (1.754m x 1.329m))
Enter via a UPVC door with a window to the side into the lovely hall. Central light fitting, storage cupboard and a radiator. Access to the lounge and stairs to the upper level.
Lounge Annexe (14' 9'' x 12' 11'' (4.489m x 3.926m))
Wonderful room with a window to the front of the property. Feature ceiling light fitting, fireplace with an electric fire, carpet flooring and a radiator. Access to the dining kitchen.
Dining Kitchen Annexe (18' 4'' x 8' 10'' (5.585m x 2.694m))
Amazing room with a window to the rear and French doors leading into the garden. Comprising of base and wall units with complimentary worktops, splash back tiling and a stainless steel sink with a chrome mixer tap. Space for freestanding electric cooker, fridge/freezer and other appliances. Downlighters and a ceiling light fitting, laminate flooring, extractor and a radiator. Plenty of space for a table and chairs.
Upper Landing Annexe
Rise the carpeted stairs to the upper level where access can be gained to the bedrooms and bathroom. Window to the side of the property, central light fitting, large storage cupboard and carpet flooring.
Bedroom 1 Annexe (12' 0'' x 10' 8'' (3.662m x 3.247m))
Generous room with a window to the rear of the property. Central light fitting, triple wardrobes offering excellent storage space, carpet flooring and a radiator. Access to the en-suite.
En-Suite Bathroom Annexe (8' 5'' x 6' 0'' (2.555m x 1.836m))
Opaque window to the rear of the property. Comprising of a white WC, sink with a chrome mixer tap, vanity unit below and a bath with a chrome mixer tap, overhead mains operated shower with a rainfall shower head and 2nd hand held set. Central light fitting, splash back tiling, wall mirror, vinyl flooring and a radiator.
Bedroom 2 Annexe (10' 6'' x 9' 3'' (3.192m x 2.824m))
Another good sized room with a window to the front of the property. Central light fitting, carpet flooring and a radiator. Access to the loft space.
Bathroom Annexe (8' 9'' x 6' 0'' (2.674m x 1.841m))
Attractive room with an opaque window to the front of the property. Comprising of a white WC, sink with a chrome mixer tap and vanity unit below, bath with a chrome mixer tap, an overhead electric shower and glass screen. Central spotlight fitting, splash back tiling, vinyl flooring, wall mirror, extractor fan and a radiator.
Property info
Ground Floor Floorplan View original

1st Floor Floorplan View original

For more information about this property, please contact
Remax Property, EH54 on +44 1506 674043 * (local rate)
Disclaimer
Property descriptions and related information displayed on this page, with the exclusion of Running Costs data, are marketing materials provided by Remax Property, and do not constitute property particulars. Please contact Remax Property for full details and further information. The Running Costs data displayed on this page are provided by PrimeLocation to give an indication of potential running costs based on various data sources. PrimeLocation does not warrant or accept any responsibility for the accuracy or completeness of the property descriptions, related information or Running Costs data provided here.

















































.png)
