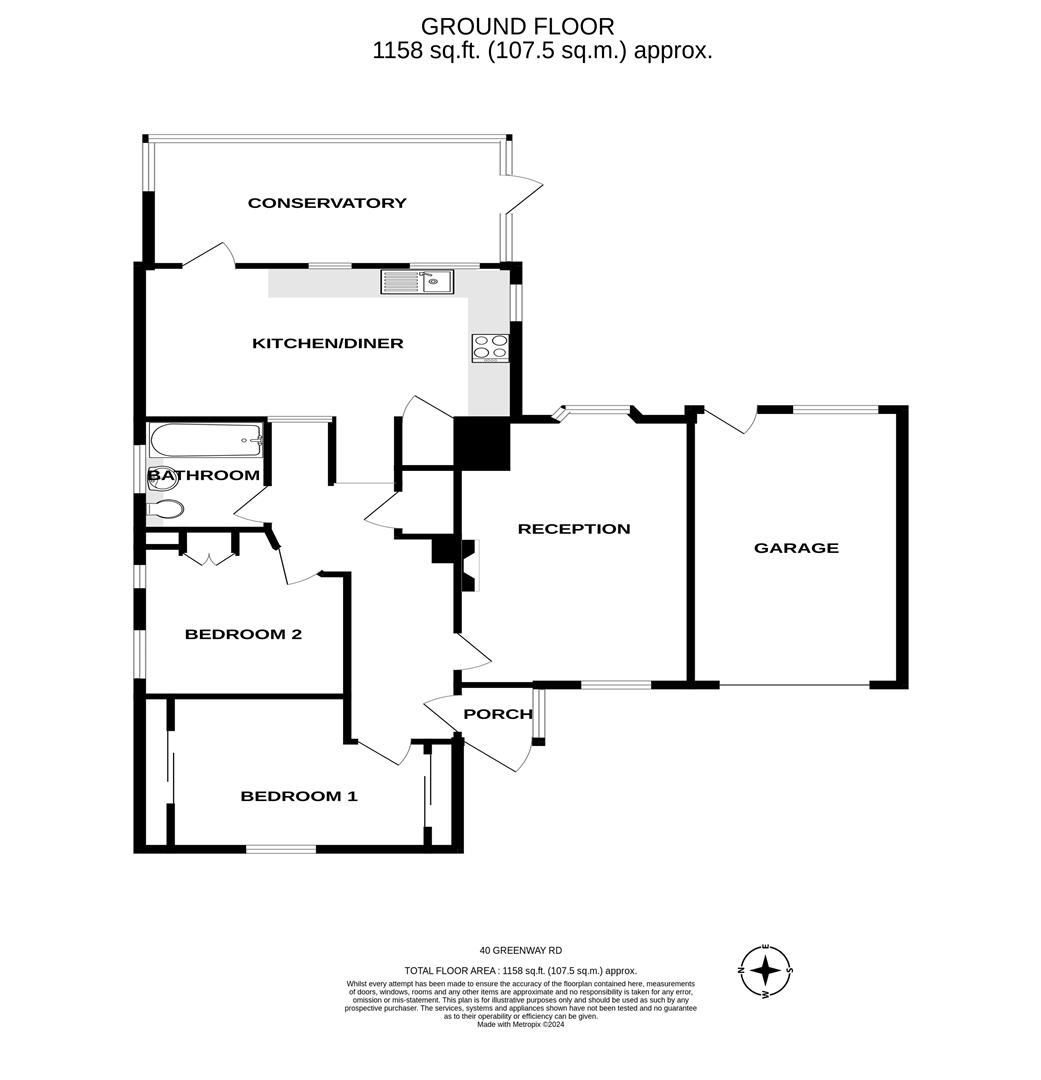Detached bungalow for sale in Greenway Road, Weymouth DT3
* Calls to this number will be recorded for quality, compliance and training purposes.
Property description
A delightful two-bedroom detached bungalow situated in the very popular Redlands area of Weymouth. The property is perfectly positioned to enjoy the nearby Teddy Bear Woods and countryside walks. Additional accommodation to the property includes a reception room, conservatory, bathroom and kitchen/diner. Externally there is a beautifully tended front and large rear garden with a plethora of plants, trees and shrubs. A driveway offers off road parking and there is a single garage. EPC rating D.
Situation
Weymouth is a beautiful seaside town situated halfway along the Jurassic Coast and just 7 miles south of the Dorset County town of Dorchester. Its charming harbour, sandy beaches, historic Nothe Fort and superb National Sailing Academy attracts numerous visitors each year. Weymouth is home to several nature reserves and a wealth of amenities, including schools, doctors, dentist, library, and supermarkets. The town hosts an exciting and varied year-round events programme including the Seafood Festival, Beach Motorcross, Quayside Music Festival, Summerfest Music Festival and annual carnival. As result of its affiliation with the Olympics, the town has benefited from improved transport links, including a bypass and a network of cycle paths. There are regular bus services to Weymouth town centre and neighbouring towns and a mainline trainline to Bristol Temple Meads and London Waterloo.
Key Features
The attractive approach to this property features a beautifully presented front garden with a variety of well-manicured plants a shrubs. There is a good-size brick pave driveway offering parking for multiple cars and a single garage with up and over door, power and light. A door to the rear of the garage leads to the rear garden.
A small front porch gives access to the bungalow and provides an ideal space to decant outdoor footwear. An internal door opens onto the hallway which leads to all rooms.
The kitchen/diner is an excellent size and offers a social space. The kitchen space is fitted with a range of wall and base units with worksurface over and there is an integrated oven, hob, fridge and freezer. There is plentiful space for dining furniture and a door leads through to the conservatory.
A rear aspect conservatory offers elevated views over the stunning garden. A side door and steps lead directly to the patio area.
The reception room offers a dual, front and rear aspect, and features a central fireplace and mantle surround.
The bathroom is neutral in tone and is fitted with a white suite comprising panel enclosed bath with shower attachment over and a wash hand basin and WC set within an attractive white unit with storage beneath the basin. A side aspect window provides natural light to the room.
The beautiful garden is generous in size, mainly laid to lawn and filled with a variety of plants, trees and shrubs. A large patio abuts the property providing an elevated space for outside furniture.
Room Dimensions
Reception Room (5.41m x 3.35m max (17'09" x 11'00" max))
Kitchen/Diner (5.41m x 4.06m max (17'09" x 13'04" max))
Conservatory (5.11m x 2.64m (16'09" x 8'08"))
Bedroom One (3.68m x 3.15m max (12'01" x 10'04" max))
Bedroom Two (3.35m x 3.00m max (11'00" x 9'10" max))
Bathroom (1.85m x 1.68m (6'01" x 5'06" ))
Garage (5.72m x 3.05m (18'09" x 10'00"))
Solar Panels
The property comes with solar panels purchased and installed under the current ownership in 2016. The solar panels feed the hot water and electric however there is no battery to store energy when there is no sunlight. The current owners have advised they received a payment last year from British Gas of £1000.00 for energy.
Agents Notes
Please note there is a trainline located at the rear of the garden.
Services
Mains electricity, water and drainage are connected. Gas fired central heating.
Local Authorities
Dorset Council
County Hall
Colliton Park
Dorchester
Dorset
DT1 1XJ
Tel: We are advised that the council tax band is D.
Viewings
Strictly by appointment with the sole agents:
Parkers Property Consultants and Valuers
Tel:
Property info
For more information about this property, please contact
Parkers Property Consultants & Valuers, DT1 on +44 1305 248807 * (local rate)
Disclaimer
Property descriptions and related information displayed on this page, with the exclusion of Running Costs data, are marketing materials provided by Parkers Property Consultants & Valuers, and do not constitute property particulars. Please contact Parkers Property Consultants & Valuers for full details and further information. The Running Costs data displayed on this page are provided by PrimeLocation to give an indication of potential running costs based on various data sources. PrimeLocation does not warrant or accept any responsibility for the accuracy or completeness of the property descriptions, related information or Running Costs data provided here.








































.png)
