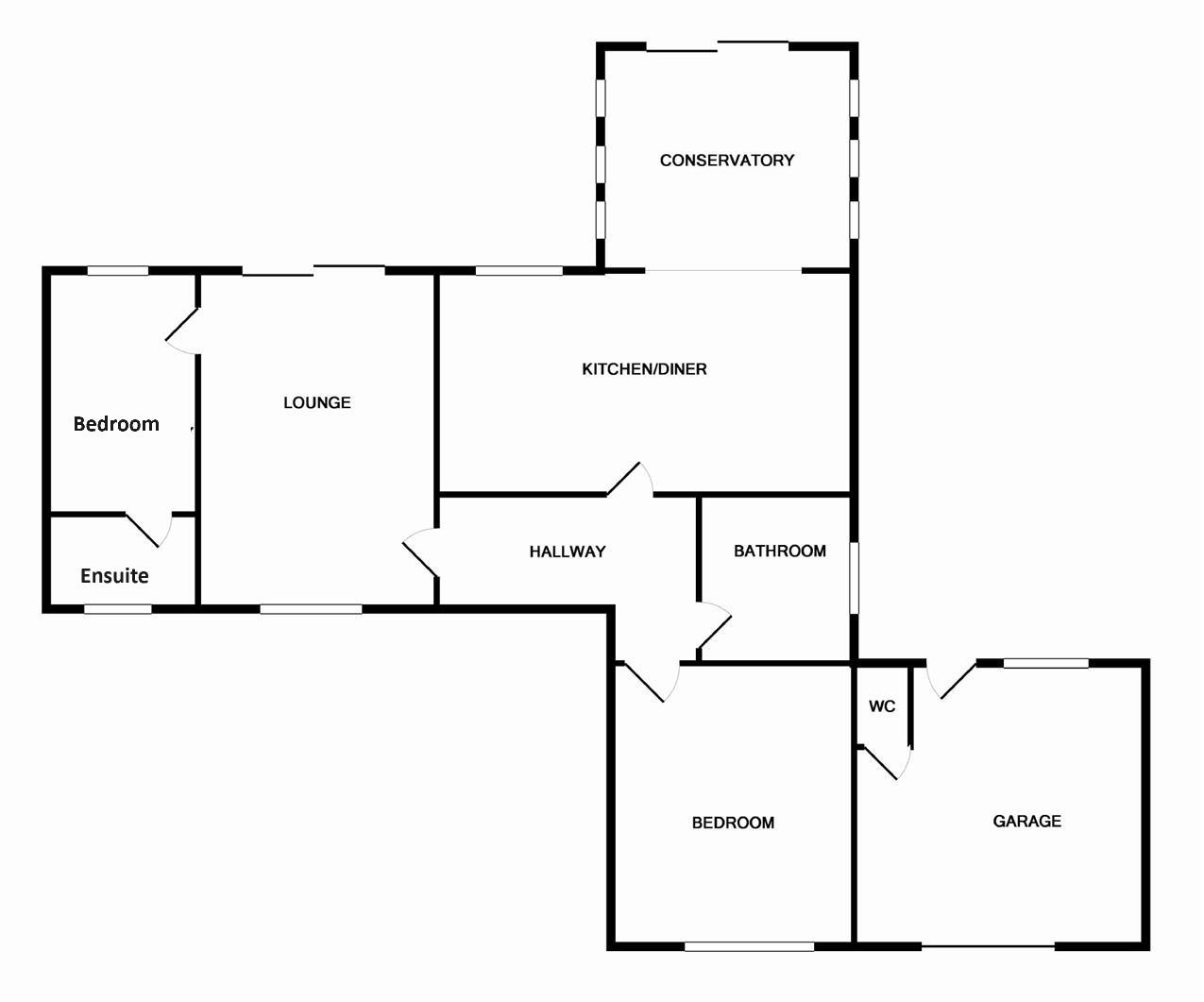Bungalow for sale in Lydwell Close, Weymouth DT4
* Calls to this number will be recorded for quality, compliance and training purposes.
Property features
- No Onward Chain
- Cul-De-Sac Location
- South/Westerly Garden
- Two Bathroom
- Large Garage With W/C
- Just Off Buxton Road
- Amenities Close By
- On A Bus Route
- Large Kitchen/Diner
- Conservatory
Property description
A well presented, spacious, two bedroom detached bungalow sat centrally within it's plot with large kitchen/diner, south/westerly garden, garage and driveway situated in cul-de-sac location just off Buxton Road in Wyke. Positioned within easy access to many local amenities, including a health center, a great selection of shops, bus route into town and only moments from lovely walks along the Jurassic coast.
Entering this fine property you are greeted by a generous sized reception hall providing a great feeling of space with access to all rooms. The main lounge area is a great size with dual aspect windows allowing a flood of light to enter the room with patio doors out to the sunny aspect garden. A door leads through to the second bedroom and ensuite, being perfect as a guest room with a modern ensuite comprising a fitted double shower cubicle, w/c and basin.
The kitchen again is a large open plan room which flows into the conservatory creating a fantastic space to dine and entertain with French doors out to the garden. The kitchen has a selection of high gloss eye and base level units with low level lighting and space for all white goods
The principal bedroom follows the same theme of generous sized rooms with ample space for wardrobes and bedroom furniture. Finishing the accommodation is the main bathroom which is arranged as a wet room with shower area, w/c and wash hand basin all surrounded with full height tiling to all walls and floor.
The south/westerly garden offers privacy with lawn to the side and rear with paved patio area’s all enclosed by fencing. Gated side pedestrian access leads to the large frontage all block paved providing parking for several vehicles. The garage has an electric roller door with power and lighting also benefiting a w/c.
Lounge (5.61 x 3.96 (18'4" x 12'11"))
Kitchen/Diner (6.48 x 3.66 (21'3" x 12'0"))
Conservatory (4.11 x 3.66 (13'5" x 12'0"))
Bedroom One (4.60 x 3.96 (15'1" x 12'11"))
Bedroom Two (3.96 x 2.44 (12'11" x 8'0"))
Garage (4.85 x 4.75 (15'10" x 15'7"))
Property info
For more information about this property, please contact
Wilson Tominey, DT4 on +44 1305 248754 * (local rate)
Disclaimer
Property descriptions and related information displayed on this page, with the exclusion of Running Costs data, are marketing materials provided by Wilson Tominey, and do not constitute property particulars. Please contact Wilson Tominey for full details and further information. The Running Costs data displayed on this page are provided by PrimeLocation to give an indication of potential running costs based on various data sources. PrimeLocation does not warrant or accept any responsibility for the accuracy or completeness of the property descriptions, related information or Running Costs data provided here.

































.png)

