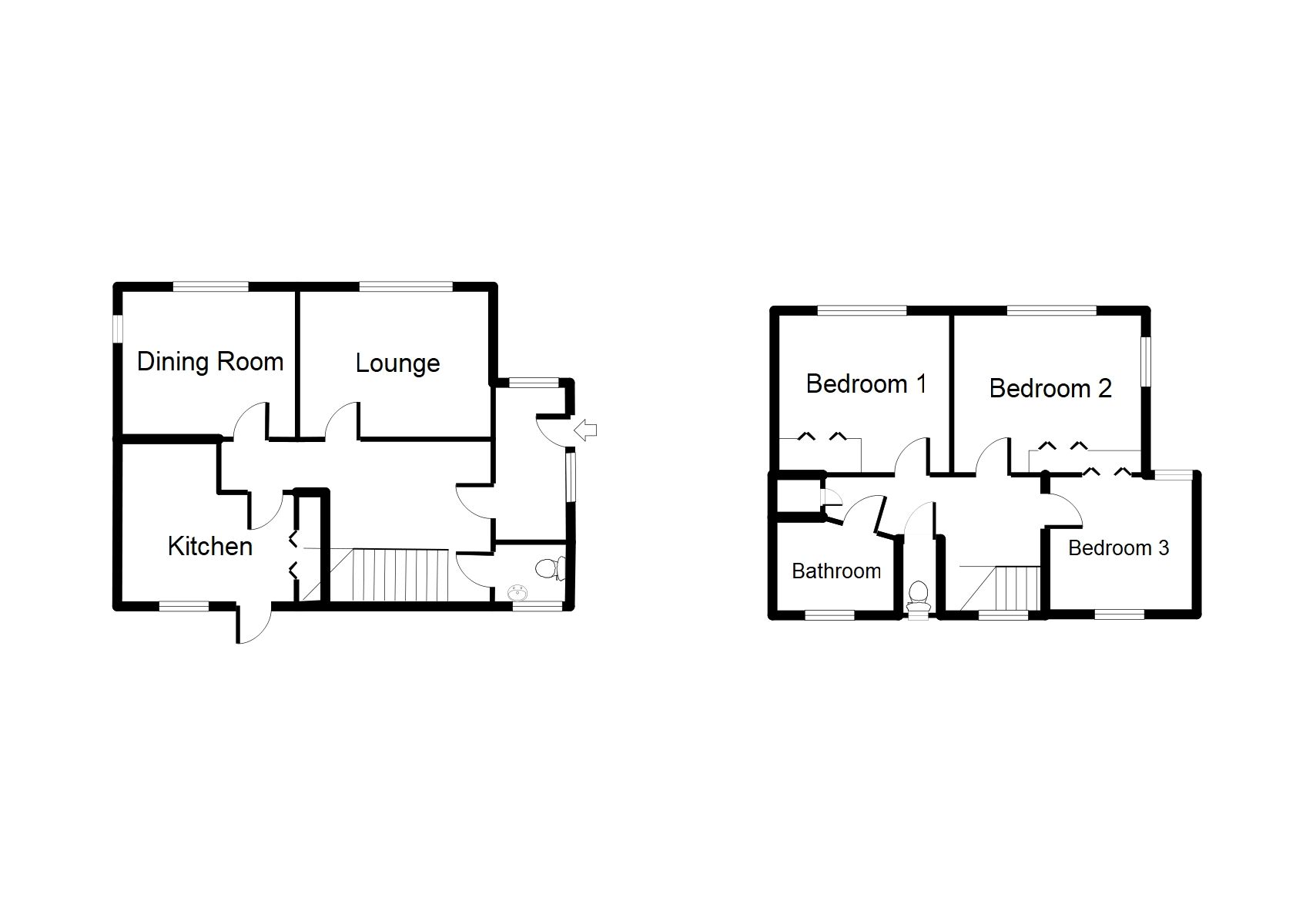Detached house for sale in Lakeside Gardens, Weymouth DT3
* Calls to this number will be recorded for quality, compliance and training purposes.
Property description
Description
Situated in a highly desirable quiet location, just off Windermere Crescent, which leads off Ullswater Crescent. The property is just a short walk to Weymouth town via Radipole Park Drive, passing rspb Radipole Nature Reserve, and continuing to the harbour and beach. There are a number of amenities including Sainsbury's, Morrisons, Gateway retail park, Redlands sports centre, and Wey Valley secondary school. There are a number of scenic walks nearby and an excellent network of bike routes, and stunning Jurassic coastline.
Tenure: Freehold
Entrance/Porch
Spacious and practical, with double glazed windows, tiled flooring, double glazed door to;
Hallway
Large hallway with understairs cupboard housing electric meters and solar panel unit, lighting, picture railing, coving, radiator, rear aspect window.
Downstairs Cloakroom
Low level WC, wash hand basin, rear aspect double glazed window
Lounge
- 11' 6" x 12' 10" (- 3.5m x 3.9m)
Double aspect room with double glazed windows, log burner with stone hearth, picture railing, coving, radiator
Dining Room
- 10' 10" x 11' 10" (- 3.3m x 3.6m)
Double aspect room with double glazed windows, picture railing, coving, radiator, wood clad wall.
Kitchen
- 11' 10" x 8' 10" (- 3.6m x 2.7m)
Rear double aspect room with double glazed windows, fitted with a range of eye and base level units, worksurfaces, AEG 4 ring electric hob, AEG double oven and grill, extractor fan with light, one and a half sink unit with mixer tap, space and plumbing for automatic washing machine, part tiled walls, space for fridge, radiator, shelved pantry, further pantry with electric points and window with space for freezer, tiled floor
Stairway To 1st Floor
Light and spacious with turning stairway, rear aspect double glazed window with views over rear garden, access to insulated and part boarded loft with integral loft ladder housing water tank and solar panel unit, large airing cupboard housing hot water cylinder and Worcester Bosch green star boiler, picture railing
Bedroom 1
- 9' 2" x 11' 10" (- 2.8m x 3.6m)
Front double aspect room with double glazed windows, lovely far reaching views to Radipole Nature Reserve and Portland, fitted wardrobe and cupboards, radiator, picture railing.
Bedroom 2
- 9' 2" x 12' 10" (- 2.8m x 3.9m)
Double aspect room with double glazed windows, fitted wardrobe, picture railing, further outstanding far reaching views towards Portland, radiator, coving.
Bedroom 3
- 9' 2" x 8' 6" (- 2.8m x 2.6m)
Double aspect room with double glazed windows, fitted wardrobe, picture railing, views over rear garden.
Seperate WC
Concealed low level WC, part panelled walls, rear aspect double glazed window.
Bathroom
Rear aspect room with suite comprising panel enclosed bath, shower over bath, towel rail, wash hand basin with storage cupboards beneath, splash backs, double glazed frosted window.
Front Garden/Off Road Parking
Attractive front lawn with shrub borders and stone front wall, gravelled driveway providing parking for 2 cars or larger vehicle, driveway leading to garage.
Garage
Generous garage via own driveway with up and over door, power and light, separate circuit breaker, rear aspect window.
Garden
Large rear garden, mainly laid to lawn, with decked area, garden storage shed, flower and shrub borders, gated access to both sides of property.
Property info
For more information about this property, please contact
Direct Moves, DT4 on +44 1305 248922 * (local rate)
Disclaimer
Property descriptions and related information displayed on this page, with the exclusion of Running Costs data, are marketing materials provided by Direct Moves, and do not constitute property particulars. Please contact Direct Moves for full details and further information. The Running Costs data displayed on this page are provided by PrimeLocation to give an indication of potential running costs based on various data sources. PrimeLocation does not warrant or accept any responsibility for the accuracy or completeness of the property descriptions, related information or Running Costs data provided here.



























.png)
