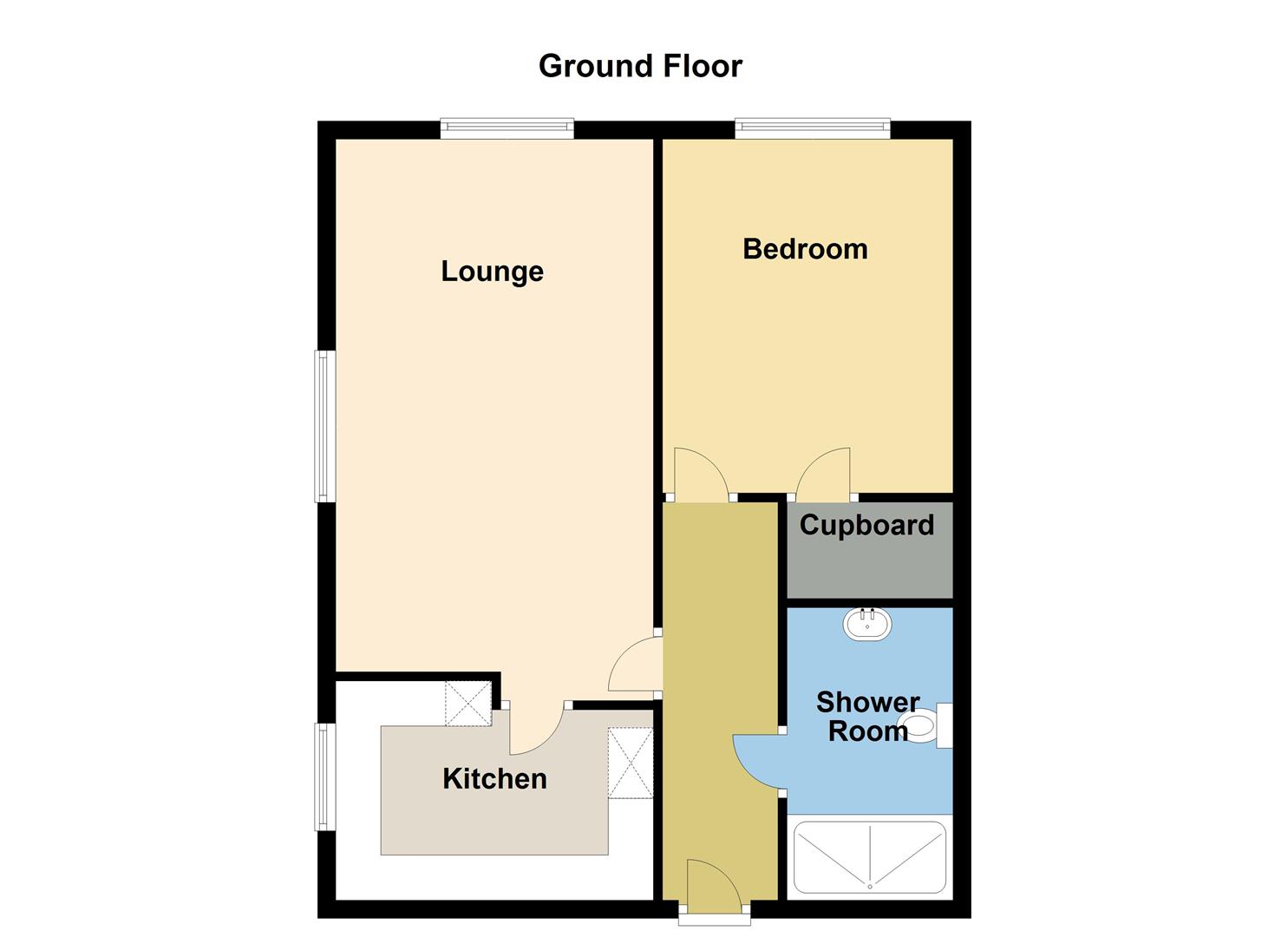Flat for sale in Trevarthian Road, St Austell, St. Austell PL25
* Calls to this number will be recorded for quality, compliance and training purposes.
Property features
- Chain Free
- One Bedroom Apartment
- Over 55's Complex
- Well Presented
- Electric Heating
- Upvc Double Glazing
- One Parking Space
- Close To Town Centre
- Communal Grounds
- Leasehold
Property description
**Virtual Tour Available Upon Request**
A well presented chain free, one bedroom apartment, available to those aged over 55 and capable of independent living. Located within close proximity of St Austell town centre. Further benefits include electric heating throughout, an updated wet room and Upvc double glazing. An early viewing is advised to fully appreciate this well presented retirement home within close proximity of St Austell Town Centre.
Epc - C
Location: - St Austell town centre is situated within a short walking distance and offers a wide range of shopping, educational and recreational facilities. There is a mainline railway station and leisure centre together with primary and secondary schools and supermarkets. The picturesque port of Charlestown and the award winning Eden Project are within a short drive. The town of Fowey is approximately 7 miles away and is well known for its restaurants and coastal walks. The Cathedral city of Truro is approximately 13 miles from the property.
Directions: - From our St Austell Office, head to the end to Church Street, past the church and up onto the granite paved road towards the Iron bridge. Taking the next right into the retirement complex with visitor parking available. Through the communal doors and follow the corridor around to the property.
The Accommodation: - All measurements are approximate, show maximum room dimensions and do not allow for clearance due to limited headroom.
Accessed via a communal entrance leading to the front door with inset spy hole, allows access into:
Entrance Hall: - 3.05m x 1.40m (10'0" x 4'7") - Door through to Wet Room, Double Bedroom and Lounge/Diner. Carpeted flooring. Textured ceiling. Wall mounted mains fuse box. Wall mounted telephone entry handset.
Wet Room: - 2.18m x 1.71m (7'1" x 5'7") - A well presented updated wet room with matching three piece white shower suite comprising low level flush WC with dual flush technology, ceramic hand wash basin and open fitted shower enclosure with wall mounted Mira Advance Flex shower. Low level folding shower screen and shower curtain. Water resistant cladding. Non slip flooring. Wall mounted electric heater. Textured ceiling. Fitted extractor fan.
Bedroom: - 3.92m x 3.22m (12'10" x 10'6") - Upvc double glazed window to side elevation. Carpeted flooring. Wall mounted electric heater. Textured ceiling. Telephone point. Door opens to provide access to the airing cupboard housing the hot water tank with slatted shelves inbuilt.
Lounge/Diner: - 6.22m x 3.62m (20'4" x 11'10") - A well lit twin aspect room with Upvc double glazed window to side and rear elevations. Door through to kitchen. Carpeted flooring. Textured ceiling. Television aerial point. Telephone point.
Kitchen: - 3.51m x 2.13m (11'6" x 6'11") - Upvc double glazed window to rear elevation. Updated wall and base kitchen units finished in white high gloss. Roll top work surfaces. Four ring electric hob with electric oven below and fitted extractor hood above. Space for washing machine. The kitchen benefits from integral fridge and integral freezer. The kitchen wall and base units have soft close technology and intelligent storage. Fitted extractor fan. Textured ceiling. Tiled walls to water sensitive areas. Roll top work surfaces with stainless steel one and a half bowl sink with matching draining board and central mixer tap. Carpeted flooring.
Agents Notes: - The complex benefits from communal lounge, fitness suite, guest rooms, in house site manager. Service charge £1320.00 per annum. Water (on site well) £170.00 per annum. Sewage £83.58 per annum. The property is leasehold held on the remainder of a 199 year lease. The tiered Ground Rent £20.00 per annum for the first 49 years.
Outside - Communal gardens and parking.
Council Tax Band: Band A -
Property info
For more information about this property, please contact
May Whetter and Grose, PL25 on +44 1726 829078 * (local rate)
Disclaimer
Property descriptions and related information displayed on this page, with the exclusion of Running Costs data, are marketing materials provided by May Whetter and Grose, and do not constitute property particulars. Please contact May Whetter and Grose for full details and further information. The Running Costs data displayed on this page are provided by PrimeLocation to give an indication of potential running costs based on various data sources. PrimeLocation does not warrant or accept any responsibility for the accuracy or completeness of the property descriptions, related information or Running Costs data provided here.



























.png)