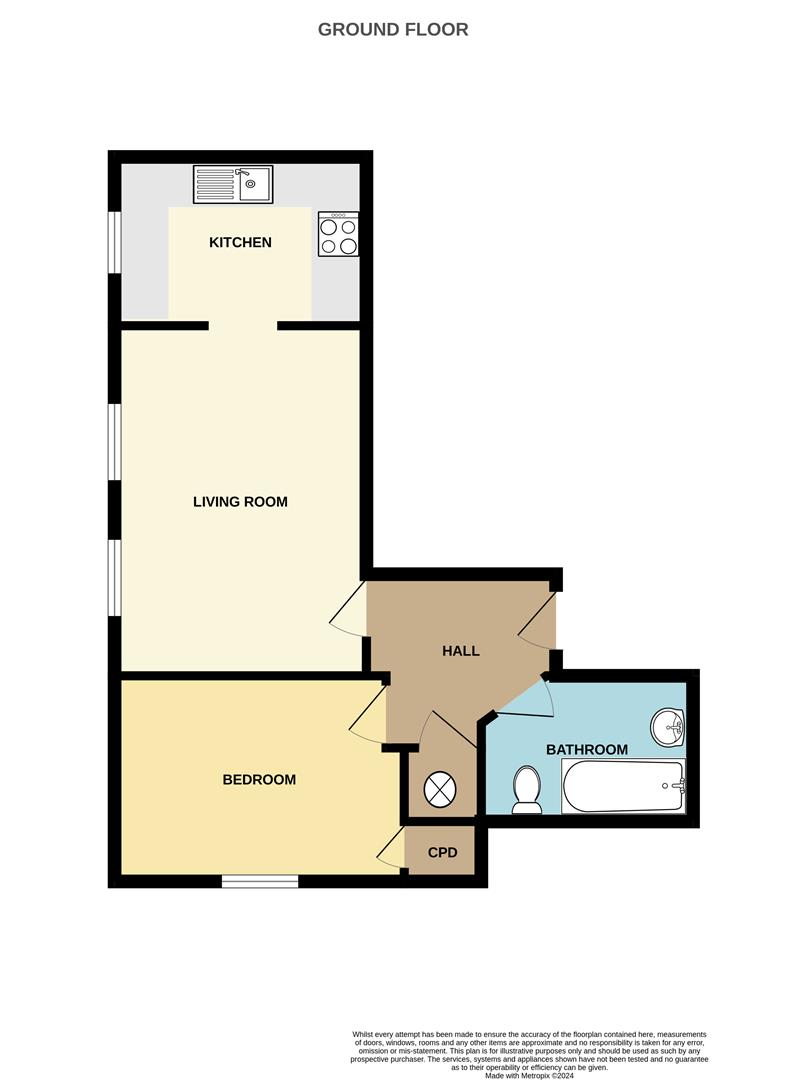Flat for sale in South Street, St Austell, St. Austell PL25
* Calls to this number will be recorded for quality, compliance and training purposes.
Property features
- No Chain
- Town Centre location
- Allocated Parking
- Communal Gardens To Enjoy
- Income Potential
- Electric Heating
- Bus Stop Outside
- Short Walk To Railway Station
- Small Select Apartment Block
Property description
** video tour available upon request **
A first floor apartment situated in a good location with close proximity to town centre. Immediately located on a main bus route and a short walk to St Austell railway station. Offering parking for one vehicle and shared communal gardens to the rear. A potential opportunity for an investment buyer.
Please see agents notes Epc - D
Location - St Austell town centre is situated within easy reach and offers a wide range of shopping, educational and recreational facilities. There is a mainline railway station and leisure centre together with primary and secondary schools and supermarkets. The picturesque port of Charlestown and the award winning Eden Project are within a short drive. The town of Fowey is approximately 7 miles away and is well known for its restaurants and coastal walks. The Cathedral city of Truro is approximately 13 miles from the property.
Directions - Within walking from St Austell town centre. Head onto South Street from East Hill, continue down this hill past the Job Centre on your left and around the left hand bend, go past the traffic lights and the apartments will be located set back on your left hand side, accessed via the communal entrance.
Accommodation - All measurements are approximate, show maximum room dimensions and do not allow for clearance due to limited headroom.
Communal Entrance - From the communal front entrance a door and stairs lead up to the first floor where a further door leads into a shared hall and further door to the apartment.
Entrance hall with electric night storage heater. Fuse box. Doors to living area, bedroom, bathroom and one into recessed storage housing the water cylinder with slatted shelving.
Bathroom: - 1.47m x 2.87m at maximum (4'9" x 9'4" at maximum) - Comprising a white suite of low level WC, hand basin and panelled bath with shower head attachment over. Part tiled wall surround. Ceiling mounted extractor and wall fan plus heated towel rail.
Bedroom: - 3.70m x 2.72m (12'1" x 8'11") - A generous sized double bedroom with double glazed window to the front and night storage heater below. Door into recessed wardrobe storage.
Main Living Area: - 4.63m x 3.35m (15'2" x 10'11") - An open plan living area comprising lounge/dining area and arch way through to kitchen. Offering a great deal of natural light from three double glazed windows, two within the main living area and one within the kitchen. Night storage heater. Carpeted throughout.
Kitchen Area: - 2.26m x 3.35m (7'4" x 10'11") - Comprising a range of wall and base units with tiled splash back and granite effect roll top laminated work surface, incorporating four ring hob with integrated oven below and hidden extractor above. One and a half bowl stainless steel sink and drainer with mixer tap. Further space for white good appliances. Built in fridge freezer.
Outside - There is a single allocated parking space. To the side of the building there is a pathway and steps which lead to communal tiered gardens with seating areas with low level planting.
Agents Notes - This is a leasehold property with a 999 year lease which commenced 2001. Each owner holds a 1/16th share of the Freehold.
Current management charges are £115 pcm. Peppercorn ground rent.
Specific restrictions to this property are no pets, no children, no smoking. Any sub lets must be by way of assured shorthold tenancy.
The property is currently tenanted and if you are looking for an investment, the tenants are keen to stay, however they can be served notice accordingly once the property is agreed.
The Vendors advise Fibre Broadband Openreach have installed fibre to the basement connection area. Individual flat owners can now request / purchase access via their Service Provider.
Council Tax Band - A -
Property info
For more information about this property, please contact
May Whetter and Grose, PL25 on +44 1726 829078 * (local rate)
Disclaimer
Property descriptions and related information displayed on this page, with the exclusion of Running Costs data, are marketing materials provided by May Whetter and Grose, and do not constitute property particulars. Please contact May Whetter and Grose for full details and further information. The Running Costs data displayed on this page are provided by PrimeLocation to give an indication of potential running costs based on various data sources. PrimeLocation does not warrant or accept any responsibility for the accuracy or completeness of the property descriptions, related information or Running Costs data provided here.




























.png)