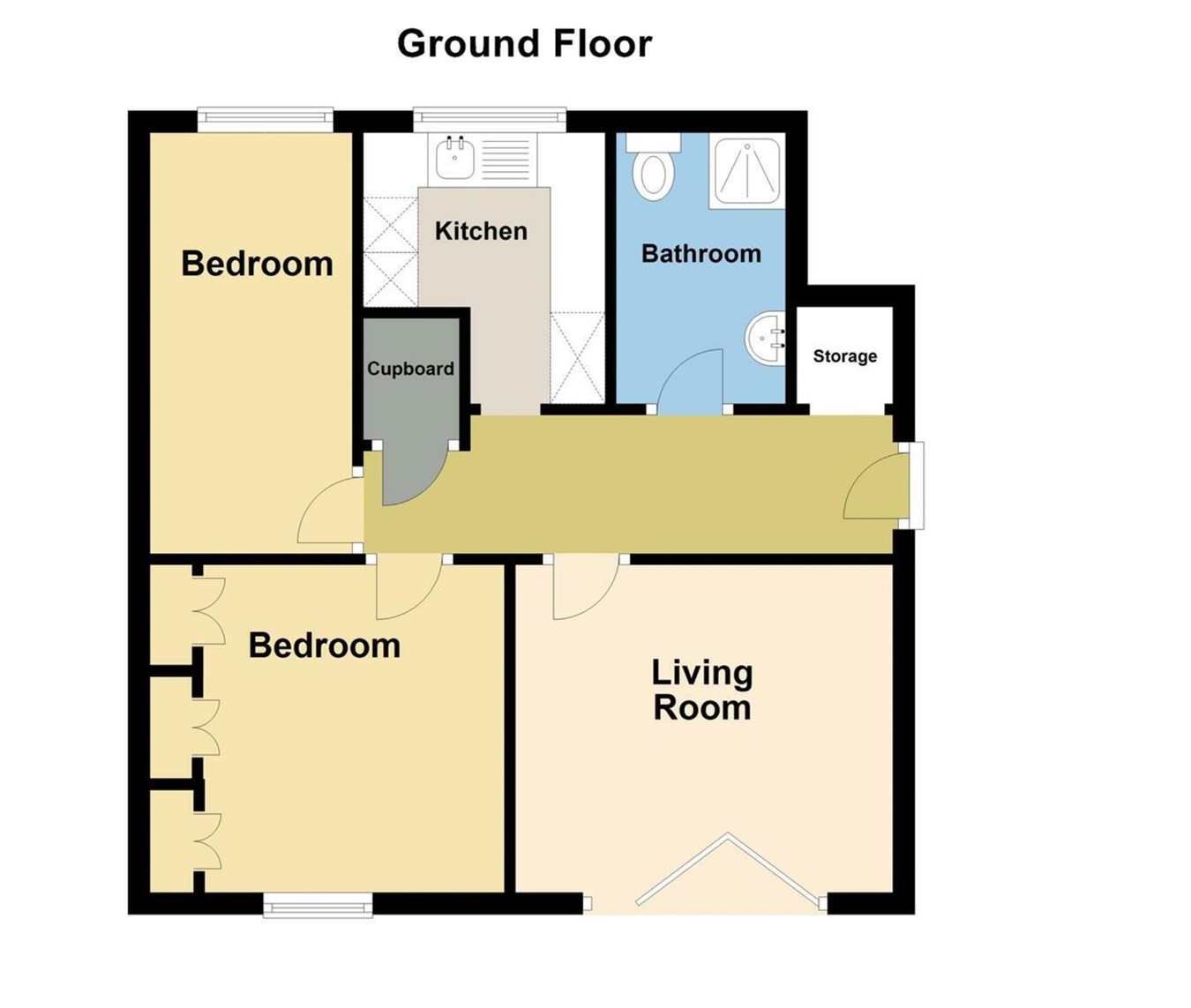Flat for sale in Trevarrick Road, St Austell PL25
* Calls to this number will be recorded for quality, compliance and training purposes.
Property features
- Ground Floor
- Enclosed level Garden
- Well planned good quality kitchen
- Wet Room
- Just outside the town centre
Property description
Town Centre. EPC - C.
Important Agents Notes: - This property is only available to those age 55 and over and capable of independent living.
Management Charge: The management charge for 01/03/2023-31/03/2024 is £2.520 per annum - Included are maintenance of communal grounds, use of laundry room, building insurance, warden's salary and management company charges.
Entrance Hall
Composite front door leading to the entrance hall. 5.26 x 1.33 maximum (17'3" x 4'4" maximum) - leading to all rooms, recess for storage, rcd unit. Wall mounted emergency pull cord. Tiled flooring. Modern electric heater. Door opens to provide access to the airing cupboard housing the hot water tank with storage.
Kitchen
2.43 x 2.20 (7'11" x 7'2") - A good quality well planned kitchen with Upvc double glazed window to rear elevation. Soft close wall and base kitchen units finished in white high gloss with fitted fridge/freezer, Siemens electric oven and fitted Siemens dishwasher, integral waste bin, roll top worksurfaces with draining board and central sink with mixer tap. Electric induction hob, tiled flooring, tiled walls. Window with electric blind.
Living Room
Lounge/Dining Room - 3.40 x 3.58 (11'1" x 11'8") - Upvc double glazed folding doors to the side elevation allowing access to the private and well stocked courtyard garden. The twin doors benefit from inset blinds in between the panes of glass. Television aerial point, modern wall mounted electric heater.
Bedroom 1
2.97 x 3.23 (9'8" x 10'7") - Upvc double glazed window to side elevation. Three double wardrobes fitted along one wall, matching bedside cabinets. Telephone point.
Bedroom 2
3.85 x 1.84 (12'7" x 6'0") - Upvc double glazed window to side elevation with electric blind. Fitted storage to the left hand side of the room. This room will comfortably house a single bed or could be used as a separate dining room.
Outside
properties private courtyard garden with an elevated patio flowing off the lounge/diner and steps leading down to a further tarmac area. Well enclosed with brick wall to left, right and rear elevations.
This area is well stocked with a number of evergreen plants and shrubbery a fantastic outdoor private space.
Agents Note
The lease was 99 years from 1987.
Service charges are currently £210 per month for each property.
The site benefits from an onsite warden, and all communal maintenance items are dealt with by ourselves.
Property info
For more information about this property, please contact
Liddicoat & Company, PL25 on +44 1726 255951 * (local rate)
Disclaimer
Property descriptions and related information displayed on this page, with the exclusion of Running Costs data, are marketing materials provided by Liddicoat & Company, and do not constitute property particulars. Please contact Liddicoat & Company for full details and further information. The Running Costs data displayed on this page are provided by PrimeLocation to give an indication of potential running costs based on various data sources. PrimeLocation does not warrant or accept any responsibility for the accuracy or completeness of the property descriptions, related information or Running Costs data provided here.


























.png)