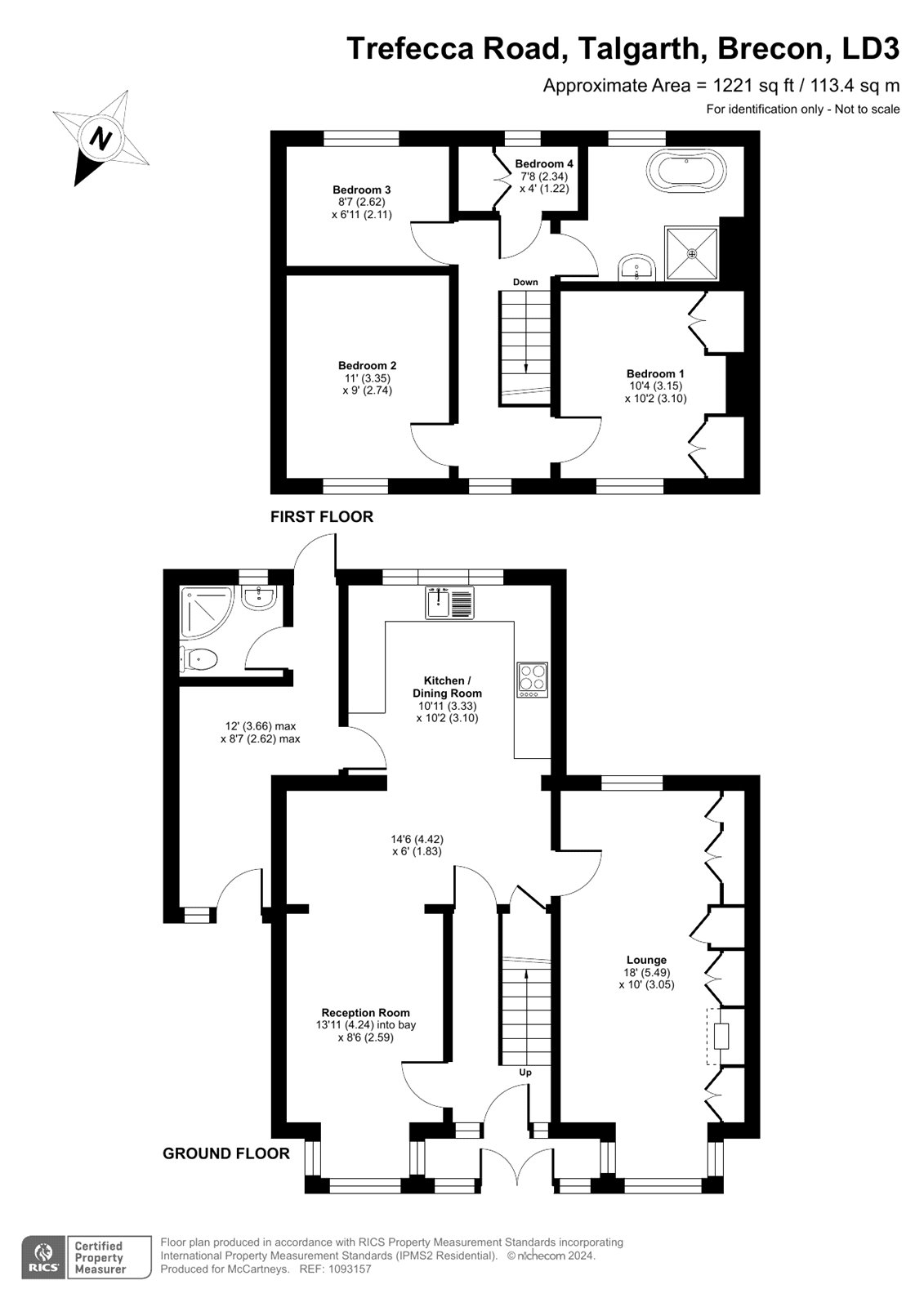Detached house for sale in Trefecca Road, Talgarth, Brecon, Powys LD3
* Calls to this number will be recorded for quality, compliance and training purposes.
Property features
- 3 bedrooms and a box room
- 2 living areas
- A spacious garden
- Modern bathroom
Property description
Situated on the edge of town is this traditional 3 bedroom family home which enjoys a slightly elevated location looking out over farmland. A particular feature of the property is the large rear garden, the perfect setting for those with dogs or keen gardeners.
Accommodation includes 3 bedrooms, box room, family bathroom, sitting room, kitchen and dining space.
Description
Glascwm is a 1930's period home situated on the outskirts of the town. The property lies in a slightly elevated position enjoying views over the local farmland .
The property is well presented with a lovely kitchen/ diner and separate sitting room whilst at first floor are 3 bedrooms, a bathroom and a box room - ideal as an office.
A particular feature of the family home is the larger than usual garden which extends rearwards to include a terraced seating area, large green house and spacious lawned area.
Location
Talgarth is a small and popular market town situated in the triangle between Brecon, Hay on Wye and Crickhowell. The town is well serviced with a range of convenience stores, a recently built supermarket, primary school, doctors practice and just a few miles away a secondary school.
The area around Talgarth is known for its wonderful scenery, the perfect setting for those who want to explore the nearby mountains.
Walk Inside
Upon entering through the enclosed porch, you're greeted by the entrance hall featuring exposed floorboards and stairs leading to the first floor. To the left, a door opens into a snug with a charming bay window overlooking the front. The snug seamlessly flows into the kitchen/breakfast room, which is equipped with a range of units including an inset double bowl sink, plumbing for a dishwasher, and space for a cooker. Adjacent to the kitchen is a utility room with a tiled floor, a door leading to the rear porch, plumbing for a washing machine, and a shower room complete with a corner shower, toilet, and wash basin. The spacious dual aspect sitting room, features a bay window overlooking the front, exposed floorboards, and a fireplace complete with an inset wood burner resting on a stone hearth. Enhancing both aesthetics and functionality, the fireplace is flanked on either side by convenient storage cupboards.
First Floor
The first-floor landing grants access to three bedrooms, with the main bedroom featuring exposed floorboards and built-in wardrobes. Positioned at the rear of the landing, the office offers an ideal work-from-home area or nursery room. Completing the accommodation is the family bathroom, which boasts modern amenities including a bath, large walk-in shower, pedestal sink, toilet, towel radiator, and exposed floorboards.
Outside
At the front of the property, a set of steps leads you to the front door, flanked on either side by decorative stoned flowerbeds. A pathway extends to the deceptively spacious rear garden. This tiered garden features an initial patio area adorned with wellstocked shrubbed beds. Beyond, there's a lawned garden, a greenhouse, a vegetable garden, and two generously sized timber garden sheds.
Property info
For more information about this property, please contact
McCartneys, LD3 on +44 1874 431565 * (local rate)
Disclaimer
Property descriptions and related information displayed on this page, with the exclusion of Running Costs data, are marketing materials provided by McCartneys, and do not constitute property particulars. Please contact McCartneys for full details and further information. The Running Costs data displayed on this page are provided by PrimeLocation to give an indication of potential running costs based on various data sources. PrimeLocation does not warrant or accept any responsibility for the accuracy or completeness of the property descriptions, related information or Running Costs data provided here.







































.png)