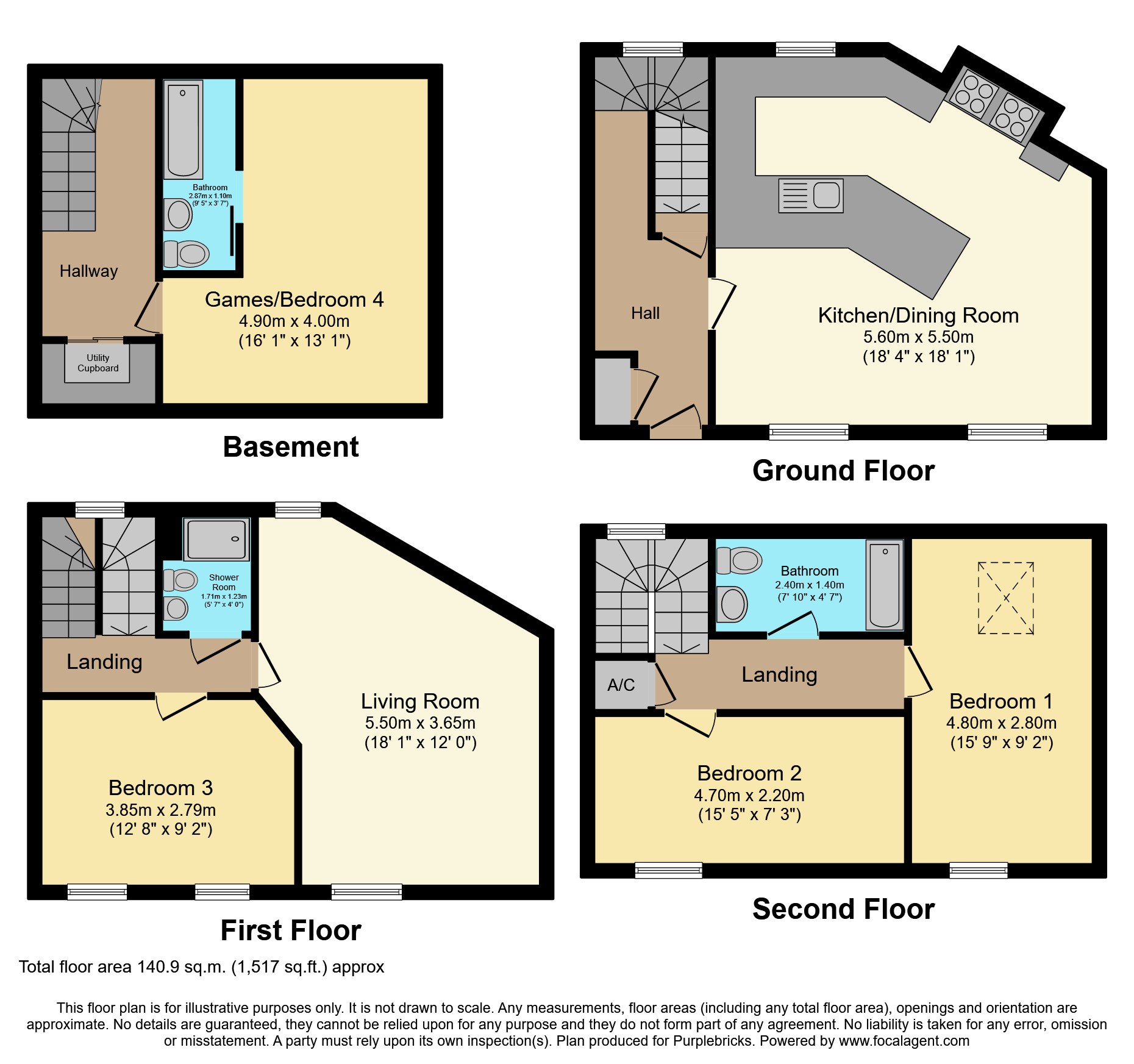Property for sale in Llandefalle, Brecon LD3
* Calls to this number will be recorded for quality, compliance and training purposes.
Property features
- Character property
- Shower room & 2 bathroom
- Central heating
- Grade ii listed
- Accommodation over 4 floors
- Garage & parking
- Private owned large garden
- Amazing kitchen
Property description
Trebarried Court is a fabulous Grade II Listed terraced barn conversion located in a traditional courtyard setting and offering 4 bedroom character throughout with accommodation set over 4 floors, including the newly converted basement. The property also offers a large garden, allocated off-road parking and a garage.
Located on the edge of the Wye Valley between the market towns of Brecon, Hay-on-Wye and Builth Wells, the area is surrounded by beautiful countryside, with each of the towns amenities within close driving distance.
The property retains a wealth of character features including exposed stonework and timbers whilst benefiting from modern interiors and enjoying underfloor heating to the ground floor and the first floor. The accommodation is fully double-glazed and in addition to the electric underfloor heating, there are newly fitted electric radiators throughout and a newly fitted hot water system.
The accommodation is set over four floors, with the ground floor offering an Entrance Hall with staircases to both the converted Basement and the First Floor, and door leading to the most attractive Kitchen/Family Room with really has the 'wow factor. The Kitchen/Family Room is generously proportioned and has been bespoke fitted to offer plenty of kitchen units, built-in dishwasher & sink/drainer and a range cooker and integrated fridge and freezer below counter . In addition there is a fabulous feature of the original Bread Oven set into the corner, whilst the room still can accommodate a large dining table and sofa.
Outside
To the front of the property there is an attractive communal courtyard areas which is shared by the other residents which leads onto the communal driveway that leads to the parking area and is bordered by a small stream and neighbouring farmland.
There is allocated off-road parking available in the parking area to the side of the Barns and also a Single Garage located in a block of seven, with our garage being the 2nd garage from the top.
Beyond the parking area is the large detached garden which has been enclosed by fencing to three sides with an attractive stone wall to other. To the end of the garden there is a timber Summerhouse occupying an elevated position which enjoys the countryside views beyond. The lower part of the garden area has been gravelled and can offer further parking if needed.
Location
Trebarried Court is situated between Hay-on-Wye and Brecon in stunning countryside formed by the Brecon Beacons and the Black Mountains.
Hay-on-Wye is home to the renowned literary festival, beautiful border town, abundant in boutiques, local producers, deli and cafes all within striking distance just to the north-east.
Brecon is famous for its Georgian buildings and is just a short drive away with shops, covered markets, cinema, theatre and a Norman Cathedral.
Road links are good. The A40 provides fast access
to the M4 and M50 for Bristol and London, the A470 does likewise to Cardiff.
The area is famed for its beauty and recreational
opportunities. These include salmon, trout and course fishing on the nearby Rivers Usk and Wye. There are also plenty of glorious walks and rides through the surrounding countryside.
Services
Mains Electricity & Water.
Private Drainage System.
Electric Heating System.
Council Tax Band: Tbc
EPC: Exempt
Grade II Listed
Management Fee: Tbc
Tenure: Freehold
Basement
The Basement has a useful and enclosed Utility Area, ideally plumbed for a washing machine and dryer. This leads then to the 4th bedroom /reception area which has an En-suite Bathroom.
First Floor
To the First Floor, the landing leads to the Living Room and the 3rd Bedroom, In addition, there is a Shower Room with Wash Basin and W.C.
Second Floor
The Second Floor landing offers a storage cupboard, and leads onto Bedrooms 1 with a galleried exposed ceiling and bedroom 2, both double sized and again with exposed timbers. There is also a newly installed family bathroom.
Garden
Also included with this property is the large garden.
Property Ownership Information
Tenure
Freehold
Council Tax Band
E
Disclaimer For Virtual Viewings
Some or all information pertaining to this property may have been provided solely by the vendor, and although we always make every effort to verify the information provided to us, we strongly advise you to make further enquiries before continuing.
If you book a viewing or make an offer on a property that has had its valuation conducted virtually, you are doing so under the knowledge that this information may have been provided solely by the vendor, and that we may not have been able to access the premises to confirm the information or test any equipment. We therefore strongly advise you to make further enquiries before completing your purchase of the property to ensure you are happy with all the information provided.
Property info
For more information about this property, please contact
Purplebricks, Head Office, B90 on +44 24 7511 8874 * (local rate)
Disclaimer
Property descriptions and related information displayed on this page, with the exclusion of Running Costs data, are marketing materials provided by Purplebricks, Head Office, and do not constitute property particulars. Please contact Purplebricks, Head Office for full details and further information. The Running Costs data displayed on this page are provided by PrimeLocation to give an indication of potential running costs based on various data sources. PrimeLocation does not warrant or accept any responsibility for the accuracy or completeness of the property descriptions, related information or Running Costs data provided here.







































.png)


