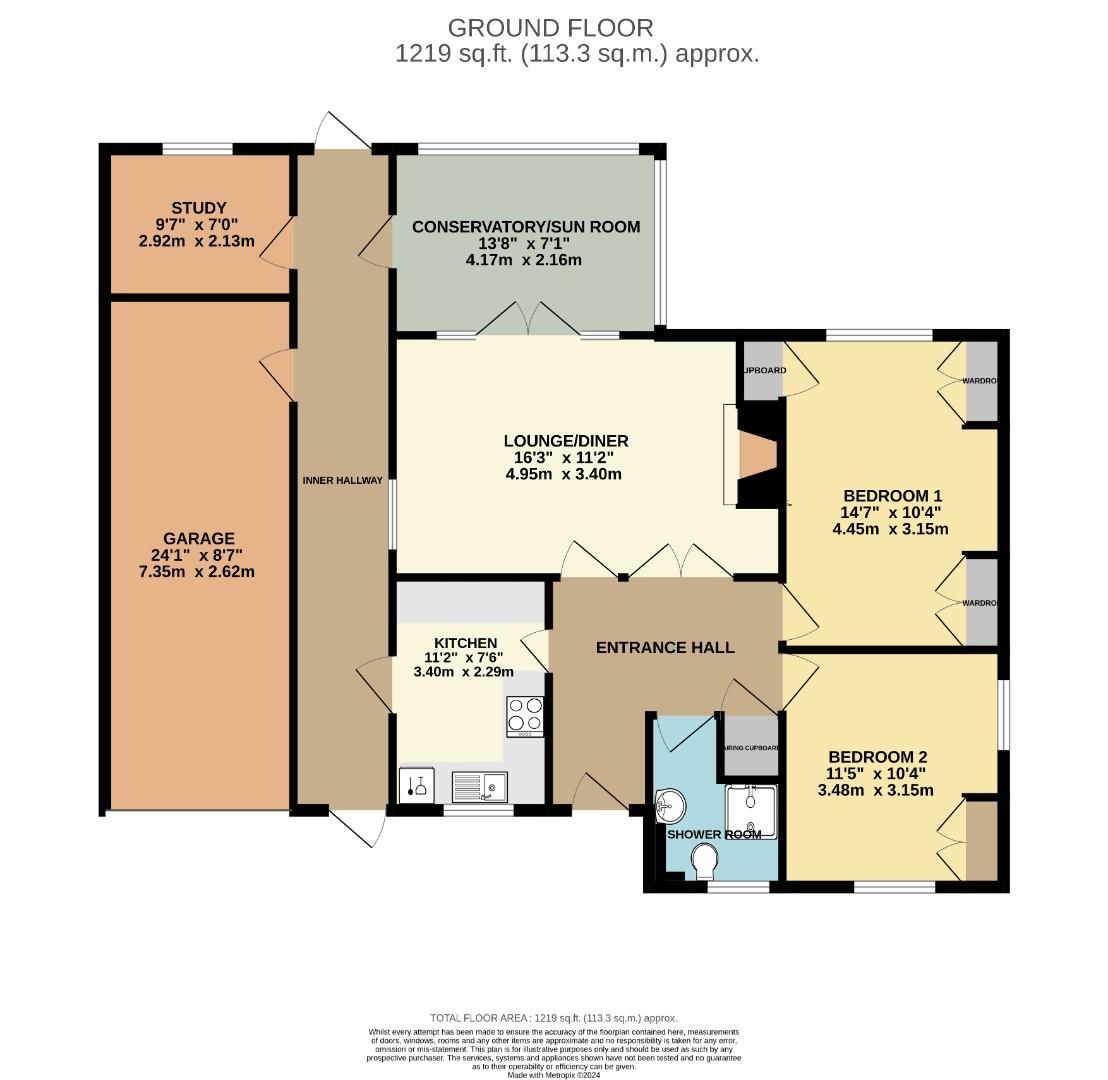Detached bungalow for sale in Northfield Close, Gamlingay, Sandy SG19
* Calls to this number will be recorded for quality, compliance and training purposes.
Property features
- Extended detached bungalow
- Great sized front and rear gardens
- Study
- Conservatory/sun room
- Two double bedrooms
- Chain free
- Double glazed
- Gas heating
- 24' garage
- Parking for two cars
Property description
***chain free***
Latcham Dowling are delighted to offer for sale this rarely available extended detached bungalow situated at the end of a quiet Cul De Sac.
The property offers great sized accommodation with a nice sized entrance hall, 11' kitchen, two double bedrooms, 16' lounge/diner, conservatory/sun room, study, inner hallway, shower room and 24' garage. The property has been very well looked after by the current owner.
Outside the property is a delight. Both the front and rear gardens have been well maintained and are of a great size. The rear garden is South West facing so ideal for those who love the sun.
This type of bungalow is rarely available and you have the real benefit of being situated at the end of the Cul de sac yet walking distance of the village centre.
Located on the Cambridgeshire/Bedfordshire border, this popular village is well positioned for those looking for Country Life with good road links into Cambridge and London. The nearby towns of Biggleswade and Sandy also offer commuter links into London St Pancras International via train with a journey time of approximately 40 minutes.
Situated close to the centre of Gamlingay Village, everything is at hand including primary school and a range of local amenities to include, shops, post office, medical centre, chemist, pub and the award-winning Eco Hub hosting a variety of community events and spaces to hire. The Village also is located in the the catchment for Comberton Village college.
Entrance
Via double glazed door leading to entrance hall.
Entrance Hall
Radiator. Internal doors to bedrooms, lounge/diner, kitchen and shower room.
Lounge/Diner (4.95m x3.40m (16'3 x11'2))
Double glazed window to side aspect. "French" doors leading to conservatory/summer room. Radiator. Gas fireplace with marble hearth and surround with wooden mantle over. Recess area to side of fireplace with shelving.
Conservatory/ Summer Room (4.17m x 2.16m (13'8 x 7'1))
Door to side lobby. Double glazed window to rear aspect and double glazed "picture" window to side aspect. Radiator.
Kitchen (3.40m x 2.29m (11'2 x 7'6))
Double glazed window to front aspect. Half glazed door leading to inner hallway. Radiator. Range of white base and eye level units with beech coloured worktops over. Space for cooker. Plumbing for dishwasher. Space for fridge. Wood effect flooring. Wall mounted cupboard housing electric fuse box. Wall mounted gas boiler. Stainless steel sink drainer with mixer taps.
Bedroom One (4.45m x 3.15m (14'7 x 10'4))
Double glazed window to rear aspect. Radiator. Range of fitted bedroom furniture including wardrobes and bedside tables. Further built in storage cupboard with shelving.
Bedroom Two (3.48m x 3.15m (11'5 x 10'4))
Dual aspect room with double glazed windows to both front and side aspects. Radiator. Fitted wardrobes.
Shower Room
Double glazed window to front aspect. Shower unit with shower over. WC and washbasin.
Side Lobby/ Utility Area
Doors to rear aspect and leading to garden. Door to front aspect. Door to garage. Door to study. Door to conservatory/sunroom. Range of base units with worktops over. Plumbing for washing machine. Space for dryer. Roof light window.
Study (2.92m x 2.13m (9'7 x 7))
Double glazed window to rear aspect. Radiator.
Outside
Rear Garden
A great sized private rear garden that is well maintained. There is a patio area that in turn leads to a lawned area. Well stocked flower and shrub beds to rear. Hedge line to side. There is a path that is to the side aspect and has a gate that leads to the front garden.
Front Garden
Again, a larger than average size rear garden that again has been very well maintained. It is laid mainly to lawn with a variety of flower, tree and shrub borders. Outside tap. Driveway that leads to a 24' in length garage with electric garage door and parking for two cars.
Garage (7.42m x 2.62m (24'4 x 8'7))
Great sized garage with power and lighting. The front garage door is electrically operated via a fob.
Property info
12Northfieldclosegamlingaysg193Np-High.Jpg View original

For more information about this property, please contact
Latcham Dowling, MK44 on +44 1480 576800 * (local rate)
Disclaimer
Property descriptions and related information displayed on this page, with the exclusion of Running Costs data, are marketing materials provided by Latcham Dowling, and do not constitute property particulars. Please contact Latcham Dowling for full details and further information. The Running Costs data displayed on this page are provided by PrimeLocation to give an indication of potential running costs based on various data sources. PrimeLocation does not warrant or accept any responsibility for the accuracy or completeness of the property descriptions, related information or Running Costs data provided here.

































.png)
