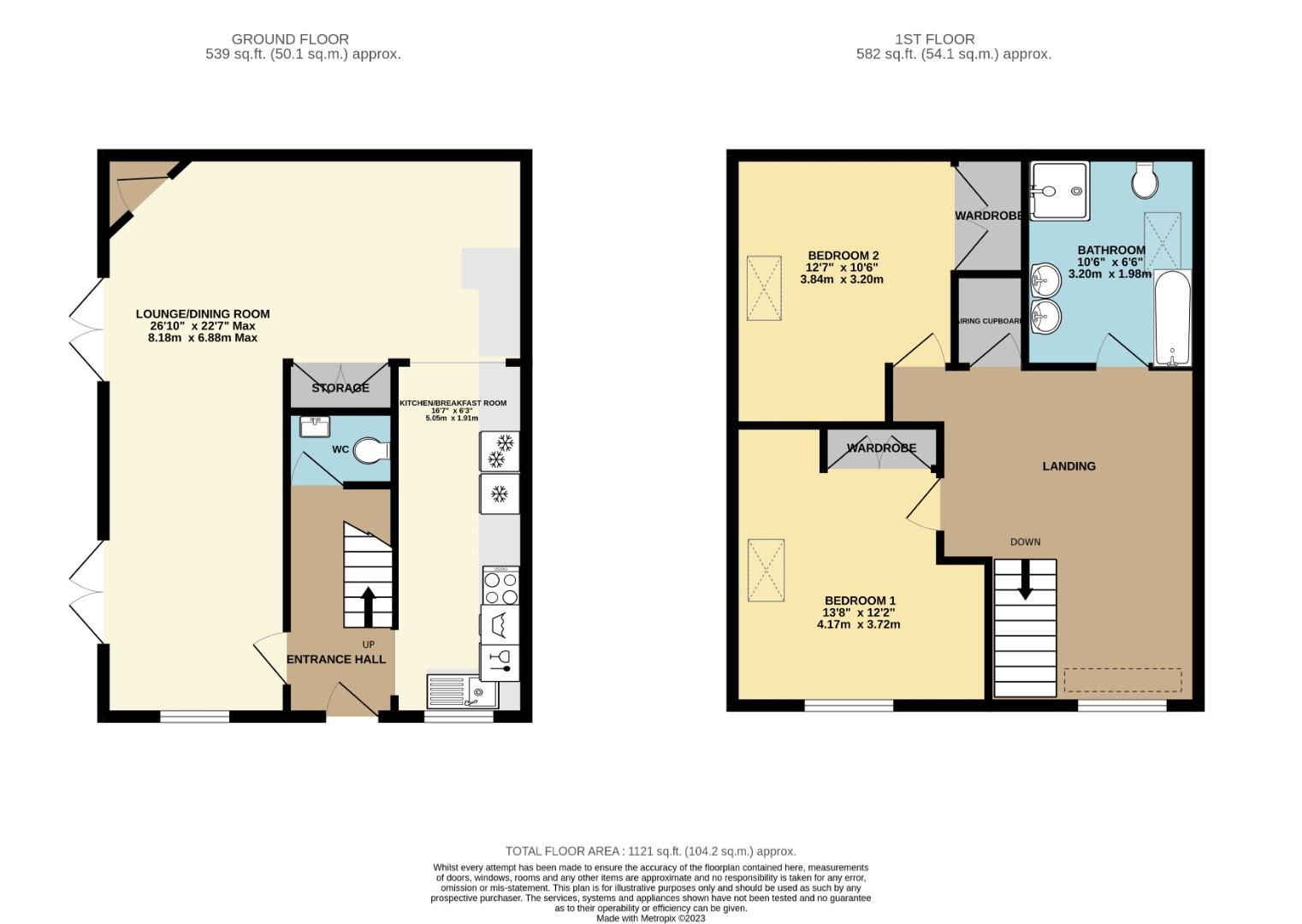Property for sale in The Green, Beeston, Sandy SG19
* Calls to this number will be recorded for quality, compliance and training purposes.
Property features
- Unique character property
- Open Plan living
- Beautiful condition
- Fully fitted kitchen
- Two double bedrooms
- Four piece bathroom
- Parking for three cars
- Less than a mile to mainline staion
- Gas heating
Property description
Latcham Dowling are delighted to offer for sale the opportunity to buy this unique, two bedroomed detached property. Formally used as a chapel and more recently the village hall, the property has been converted in the keeping of its previous history and is simply stunning. As you walk in you are greeted with an "Oak" staircase with glass balustrading. An "Oak" door to your left leads into a large open plan Lounge/Diner with two sets of "French" doors and is dual aspect. As you continue round you come to the extensive kitchen complete with a full range of appliances. Upstairs there is a large open plan landing that would make a great office space/Study area. "Oak" doors to both Double bedrooms and four piece bathroom. There is a very private courtyard garden to the front that is enclosed by walling.
As well as being unique it is stunning and offers views across the beautiful village green.
Beeston is situated a mile from a mainline station at Sandy with direct access to St Pancras and is only three miles from the market town of Biggleswade as well as having the A1 within a quarter mile for access North and South.
This really needs to be viewed and is offered for sale with vacant possession.
Entrance
Via front door with rain shelter canopy and leading to entrance hall.
Entrance Hall (3.71m x 1.80m (12'2 x 5'11))
Oak staircase with glass balustrading to first floor accomodation. Radiator. Under stair recess. "Oak" panelled door to Wc. Oak flooring. "Oak" door to Lounge. Opening to kitchen. Wall mounted thermostat.
Wc
"Oak" flooring. Wc. Wash basin. Extractor fan.
L Shaped Lounge/Diner (8.18m max x 6.88m max (26'10 max x 22'7 max))
(Lounge Area - 26'10 max x 8'10 & Dining Area - 22'7 max x 10'3) Dual aspect L shaped room. Double glazed full height "Cathedral" style window to side aspect. Two sets of double glazed "French" doors to garden. Three radiators. Corner storage cupboard housing gas boiler and fuse box. Double storage cupboard with "Oak" panelled doors. Oak flooring.
Kitchen (5.05m x 1.91m (16'7 x 6'3))
Full height "Cathedral" style double glazed window to side aspect. Radiator. Extensive range of refitted "Shaker" style kitchen units with soft close drawer and cupboard mechanisms and contrasting charcoal work tops over. Intergrated double oven. Four ring hob and stainless steel electric extractor over. Washing machine. Dishwasher. Integrated Fridge/Freezer. Tiled flooring. Recess spotlights.
First Floor
Landing (3.91m x 2.87m (12'10 x 9'5))
Large open plan landing area which could easily be used as a study area. Full height "Cathedral" style window to side aspect. Radiator. "Oak" panel door to airing cupboard housing "Megaflow" hot water cylinder. Access to loft space with ladder. "Oak" panelled doors to both double bedrooms and bathroom.
Bedroom One (4.17m x 3.71m (13'8 x 12'2))
"Cathedral" full height window to side aspect. "Velux" roof light to front aspect. Radiator. Double wardrobe with hanging space and shelving with "Oak" panelled doors.
Bedroom Two (3.84m x 3.20m (12'7 x 10'6))
Double glazed window to front aspect. "Velux" roof light to front aspect. Radiator. Double wardrobes with hanging space and shelving and "Oak" panelled doors.
Bathroom (3.20m x 1.98m (10'6 x 6'6))
"Velux" window to rear aspect. Radiator. Refitted Four piece white suite comprising of shower with complementing "Brick" style wall tiling. Panelled bath. Double wash basins with storage units under. Wc. Wood effect flooring. Recess spotlights. Shaver point.
Outside
Front Garden
The garden is to the front and is a courtyard style garden that is completely private and enclosed by brick walling with a gated front access. Built in lighting to paving.
Parking
There is a driveway to the side that has parking for up to three cars.
Property info
For more information about this property, please contact
Latcham Dowling, MK44 on +44 1480 576800 * (local rate)
Disclaimer
Property descriptions and related information displayed on this page, with the exclusion of Running Costs data, are marketing materials provided by Latcham Dowling, and do not constitute property particulars. Please contact Latcham Dowling for full details and further information. The Running Costs data displayed on this page are provided by PrimeLocation to give an indication of potential running costs based on various data sources. PrimeLocation does not warrant or accept any responsibility for the accuracy or completeness of the property descriptions, related information or Running Costs data provided here.



































.png)
