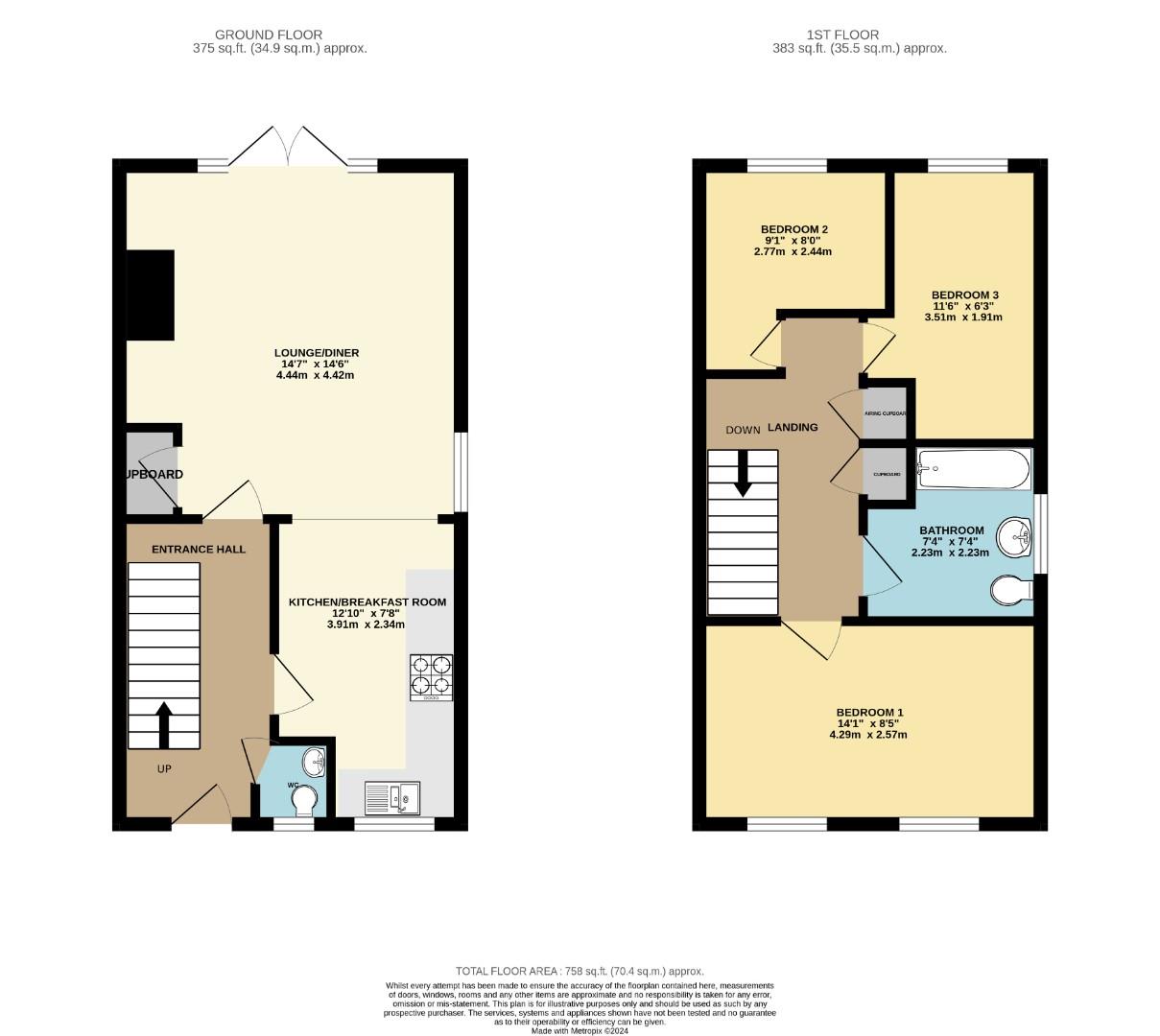End terrace house for sale in Hutchinson Rise, Potton, Sandy SG19
* Calls to this number will be recorded for quality, compliance and training purposes.
Property features
- Three bedroomed end of terrace.
- Six years new home guarantee remaining.
- Beautiful condition.
- 14'7 Lounge/Diner with feature recess area for media equipment.
- 14'1 master bedroom.
- Driveway with parking side by side for two cars.
- Gas radiator heating.
- W.c
- 7'8 bathroom.
Property description
Latcham Dowling are delighted to offer for sale this beautifully presented three bedroom end of terrace home that is just four years old.
The home has a great living area downstairs with an open plan theme. The lounge/diner is 14'7 and is dual aspect with the fitted kitchen being 12'6 and opens onto the lounge. Another real benefit is is the recesses media area the current owners have that houses a TV as well as sound bar and media receiver which keeps everything nice and tidy without leads. An entrance hall and a useful W.c complete the downstairs accommodation.
Upstairs the master bedroom is light and airy with two double glazed windows that look out to the sports ground and Pegnut wood beyond that and at 14'1 its a good size. There are two further bedrooms and a 7'8 family bathroom.
Outside the vendors have made the rear garden low maintenance with a patio area that leads on to artificial grass and a further patio area to the rear that houses the garden furniture. There is also an outside tap and double power point. To the front there are tow "side by side" parking spaces.
It is situated on the Southern edge of the market Town of Potton. Within a very short walk you are in the countryside and in particular Pegnut woods with its abundance of footpaths and also has a footpath around the back of the John O Gaunt Golf Course that leads to the Picturesque village of Sutton. Potton is situated approximately 3 miles from both Sandy and Biggleswade train stations that run into London St Pancras that make this home ideal for those that need to commute. Potton has many amenities a few of which are- Doctors Surgery, Shops, Butchers, Hardware store, numerous eateries and pubs, Library, two schools and several nurseries. It is also situated approximately 2 miles from the rspb headquarters which also offers wonderful walks. There is also Coop Store located a 100m away which will be ideal for all those essentials.
This is a great home in a great location.
Entrance
Via composite front door leading to entrance hall.
Entrance Hall
Stairs to first floor accommodation. Radiator. Internal doors to W.c, Kitchen/Breakfast room and Lounge/Diner. Wood effect flooring.
W.C
Double glazed window to front aspect. Radiator. W.c. Washbasin. Extractor fan. Wood effect flooring.
Lounge/Diner (4.45m x 4.42m (14'7 x 14'6))
Dual aspect room with double glazed "French" doors leading to rear garden. Double glazed window to side aspect. Door to built in storage cupboard. Two radiators. Recess fireplace housing cast iron electric fire.Fitted media station with recess to house television with separate recessed area for DVD player/media box and sound bar. Opening to Kitchen/Breakfast room.
Kitchen/Breakfast Room (3.91m x 2.34m (12'10 x 7'8))
Double glazed window to front aspect. Internal door to hallway. Range of fitted base and eye level units with worktops over. Integrated four ring gas hob with oven under and stainless steel splashback plate and extractor hood over. Inset one and a half sink drainer with mixer taps. Recessed spotlights. Wood effect flooring. Opening to Lounge/Diner.
First Floor
Landing
Doors to all first floor accommodation. Radiator. Built in cupboard with shelving. Built in airing cupboard housing gas combi boiler.
Bedroom One (4.45m x 2.57m (14'7 x 8'5))
Two double glazed windows to front aspect. Radiator. Feature decorative wooden panelling to one wall.
Bedroom Two (3.51m x 1.91m (11'6 x 6'3))
Double glazed window to rear aspect. Radiator. Electric panel heater with Bluetooth control.
Bedroom Three (l shaped 2.77m x 2.44m (l shaped 9'1 x 8'))
Double glazed window to rear aspect. Radiator.
Bathroom (2.34m x 2.24m (7'8 x 7'4))
Double glazed window to side aspect. Radiator. Fitted bath with shower attachment over and glass shower screen.W.c. Washbasin. Recessed spotlights. Extractor fan. Electric shaver point. Wood effect flooring.
Outside
Front Garden
Ramped pathway leading to front door. Tarmac driveway with parking side by side for two cars. Artificial grass area. Gated pathway to side aspect leading to rear garden.
Rear Garden
Patio area leading to recently laid artificial lawned area. Further patio to rear of garden. Timber shed. Gated access to side aspect. Outside tap. Outside double power point. Enclosed by fencing.
Property info
For more information about this property, please contact
Latcham Dowling, MK44 on +44 1480 576800 * (local rate)
Disclaimer
Property descriptions and related information displayed on this page, with the exclusion of Running Costs data, are marketing materials provided by Latcham Dowling, and do not constitute property particulars. Please contact Latcham Dowling for full details and further information. The Running Costs data displayed on this page are provided by PrimeLocation to give an indication of potential running costs based on various data sources. PrimeLocation does not warrant or accept any responsibility for the accuracy or completeness of the property descriptions, related information or Running Costs data provided here.

































.png)
