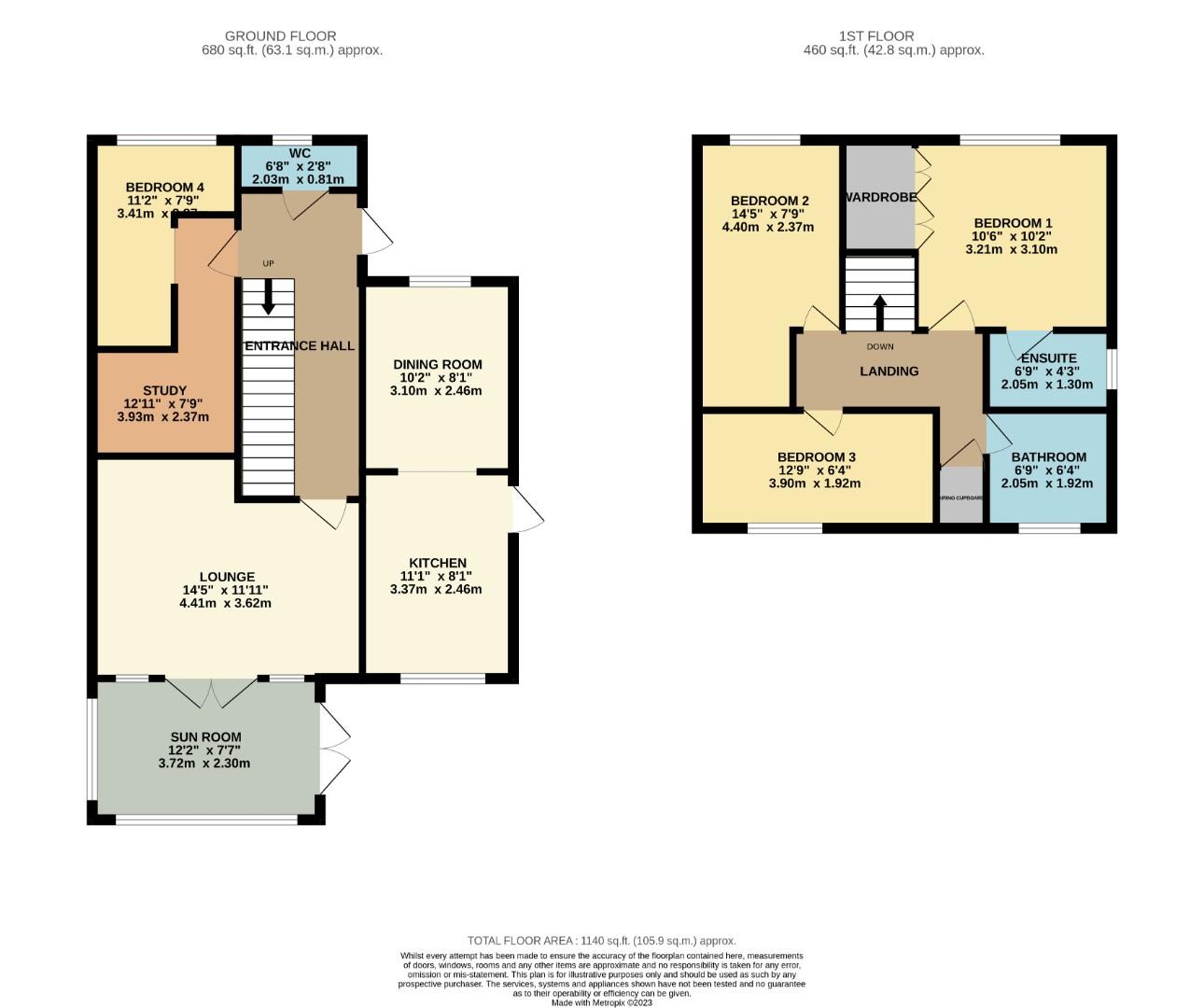Detached house for sale in Byards Green, Potton, Sandy SG19
* Calls to this number will be recorded for quality, compliance and training purposes.
Property features
- Three/ Four Bedrooms
- Detached Family Home
- Off Road Parking
- South Facing Garden
- Study/ Bedroom Four
- En Suite To Master
- Quiet Cul-De-Sac Location
- Short Walk to Local Amenities
- Close to Local Schools
- Open Plan Kitchen/ Dining Room
Property description
***three/ four bedroom detached family home in popular cul-de-sac location***
Latcham Dowling Estate Agents are delighted to offer for sale, this well presented, three bedroom detached home that has been improved by converting the garage into two well proportioned rooms which are currently being used as a 4th bedroom and a study. This property is situated in a quiet cul-de-sac location and is offered in good condition and is double glazed throughout. This property offers amazing social space with the 14' lounge with French doors to the sun room extension with French doors leading out to a South-Facing rear garden. The private driveway offers off road parking for 2 cars making this property a perfect balance between living/social space and convenience.
Potton is a market town with many amenities within a 5-10 minute walk of the property. It has two schools, pre-schools, a doctors’ surgery, butchers, hardware store, various eateries, a newsagent, two vets and so much more. In addition, Sandy and Biggleswade within a 3 and 4 mile drive respectively both offer mainline train stations to London St Pancras.
Viewing is highly recommended for this potentially perfect family home.
Front Aspect
Off-Road parking for 2 cars. Laid to lawn front garden
Entrance Hall
Entrance via Double Glazed front door, access to all downstairs accommodation, laminate flooring
W/C
Double Glazed window to front aspect, W/C, pedestal wash basin with mixer taps.
Kitchen (3.38m x 2.46m (11'1 x 8'1))
Double Glazed window to rear aspect, fan oven with induction hob, one and a half sink with drainer and mixer taps, range of base and eye level units, laminate flooring space for: American Style Fridge Freezer; tumble dryer; washing machine; dishwasher.
Dining Room (3.10m x 2.46m (10'2 x 8'1))
Double Glazed window to front aspect, laminate flooring, radiator.
Lounge (4.39m x 3.63m (14'5 x 11'11))
Double Glazed external door to Sun Room, laminate flooring, radiator
Sun Room (3.71m x 2.31m (12'2 x 7'7))
Double Glazed windows and French Doors to rear aspect, laminate flooring, radiator
Study
Laminate flooring, radiator
Bedroom 4 (3.40m x 2.36m (11'2 x 7'9))
Double Glazed window to front aspect, laminate flooring
First Floor Landing
Carpeted flooring, access to all first floor accommodation
Bedroom 1 (3.20m x 3.10m (10'6 x 10'2))
Double Glazed window to front aspect, laminate flooring, built in wardrobe storage, radiator, access to en-suite.
En Suite
Double Glazed window to side aspect, W/C, pedestal wash basin, corner shower and extractor fan.
Bedroom 2 (4.39m x 2.36m (14'5 x 7'9))
Double Glazed window to front aspect, radiator, laminate floroing
Bedroom 3 (3.89m x 1.93m (12'9 x 6'4))
Double Glazed window to rear aspect, carpeted flooring, radiator
Family Bathroom
Double Glazed window to rear aspect, w/c, pedestal wash basin, panelled bath with handheld shower, radiator
Rear Aspect
South Facing rear garden with a combination of artificial lawn and patio, gated side access to front aspect.
Property info
For more information about this property, please contact
Latcham Dowling, MK44 on +44 1480 576800 * (local rate)
Disclaimer
Property descriptions and related information displayed on this page, with the exclusion of Running Costs data, are marketing materials provided by Latcham Dowling, and do not constitute property particulars. Please contact Latcham Dowling for full details and further information. The Running Costs data displayed on this page are provided by PrimeLocation to give an indication of potential running costs based on various data sources. PrimeLocation does not warrant or accept any responsibility for the accuracy or completeness of the property descriptions, related information or Running Costs data provided here.
































.png)
