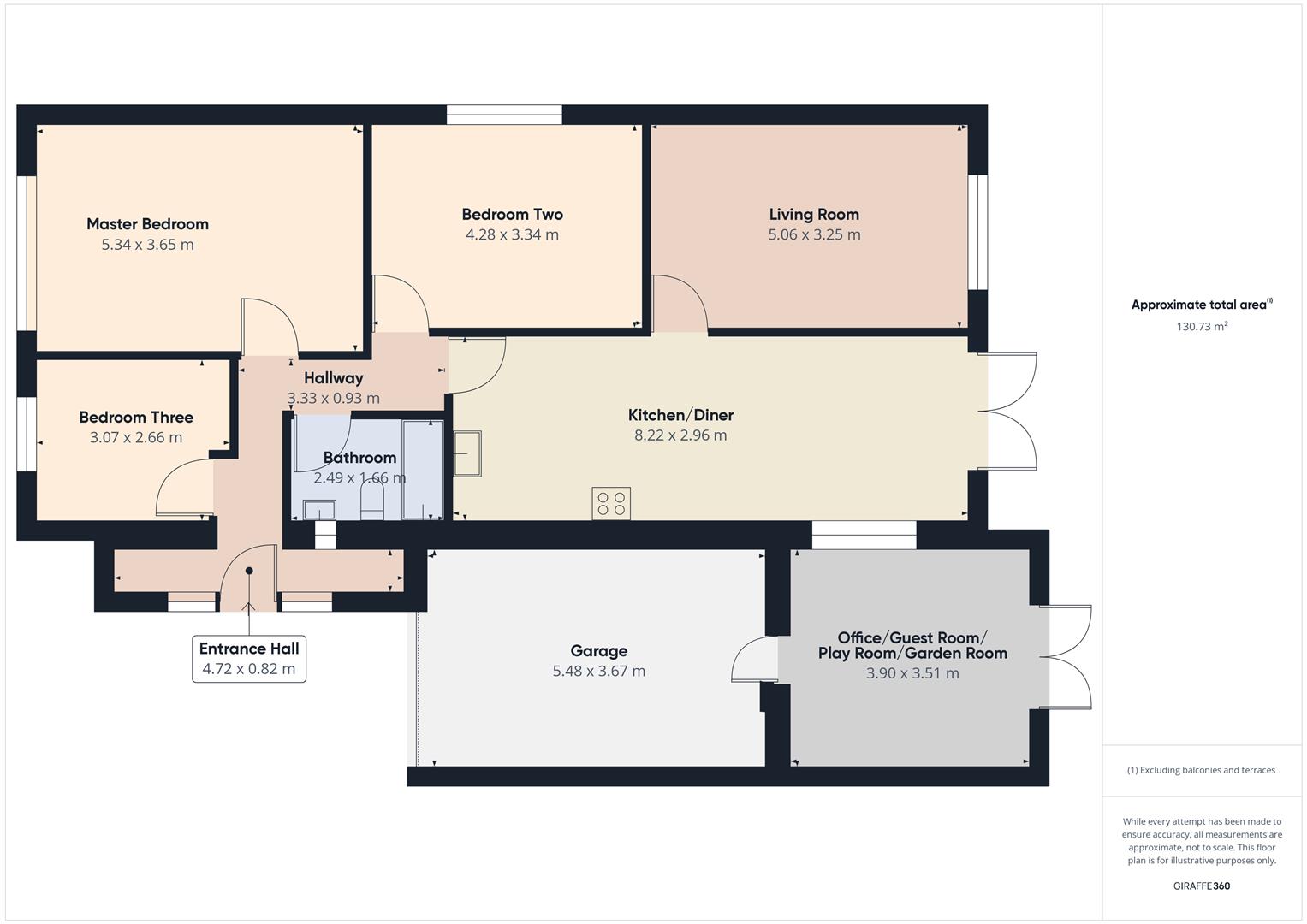Detached bungalow for sale in Laurel Drive, Thorney, Peterborough PE6
* Calls to this number will be recorded for quality, compliance and training purposes.
Property features
- Extended Detached Bungalow
- Village Location
- 27ft Kitchen/Diner
- Three Bedrooms
- Modern Bathroom
- Single Garage
- Part Finished Extension To Rear
- Enclosed Rear Garden
- Off Road Parking For Three Vehicles
- Early Viewing Advised
Property description
Located in the popular village of Thorney, is this charming single-storey and much improved property sprawling over 130 square metres, and offers an idyllic family setting that exudes comfort and style, all on a convenient single level.
The floor plan is emphasized on maximizing space, and features a well-sized living room, ideal for family gatherings or quiet evenings, seamlessly blending with the impressive 27ft luxury kitchen/diner that is fitted with a range of modern base and eye level units and complimentary work surfaces over, featuring a superb range stove. Three spacious bedrooms provide adequate private spaces for all occupants. The property is also fitted with a contemporary three-piece suite bathroom, complete with a bath, ensuring a tranquil and luxurious bathing experience. The inclusion of a secure garage further adds to the practicality and convenience this dwelling provides. Finally, an additional room to the rear elevation with a lantern roof (part finished) can serve a variety of uses as per personal preference, be it a home office, guest room, playroom, or a garden room. Outside to the rear is an enclosed garden with a patio and lawn, perfect for the alfresco dining experience. With every detail meticulously planned, this home provides a perfect blend of functionality and charm. Viewings highly recommended to fully appreciate all that this home has to offer.
Entrance Hall (4.72 x 0.82 (15'5" x 2'8"))
Hallway (3.33 x 0.93 (10'11" x 3'0"))
Living Room (5.06 x 3.25 (16'7" x 10'7"))
Kitchen/Diner (8.22 x 2.96 (26'11" x 9'8"))
Master Bedroom (5.34 x 3.65 (17'6" x 11'11"))
Bedroom Two (4.28 x 3.34 (14'0" x 10'11"))
Bedroom Three (3.07 x 2.66 (10'0" x 8'8"))
Bathroom (2.49 x 1.66 (8'2" x 5'5"))
Office/Guest Room/Garden Room/Play Room (3.90 x 3.51 (12'9" x 11'6"))
Garage (5.48 x 3.67 (17'11" x 12'0"))
Epc - C
71/85
Tenure - Freehold
Property info
For more information about this property, please contact
City & County Sales & Lettings, PE6 on +44 1733 734406 * (local rate)
Disclaimer
Property descriptions and related information displayed on this page, with the exclusion of Running Costs data, are marketing materials provided by City & County Sales & Lettings, and do not constitute property particulars. Please contact City & County Sales & Lettings for full details and further information. The Running Costs data displayed on this page are provided by PrimeLocation to give an indication of potential running costs based on various data sources. PrimeLocation does not warrant or accept any responsibility for the accuracy or completeness of the property descriptions, related information or Running Costs data provided here.
































.png)
