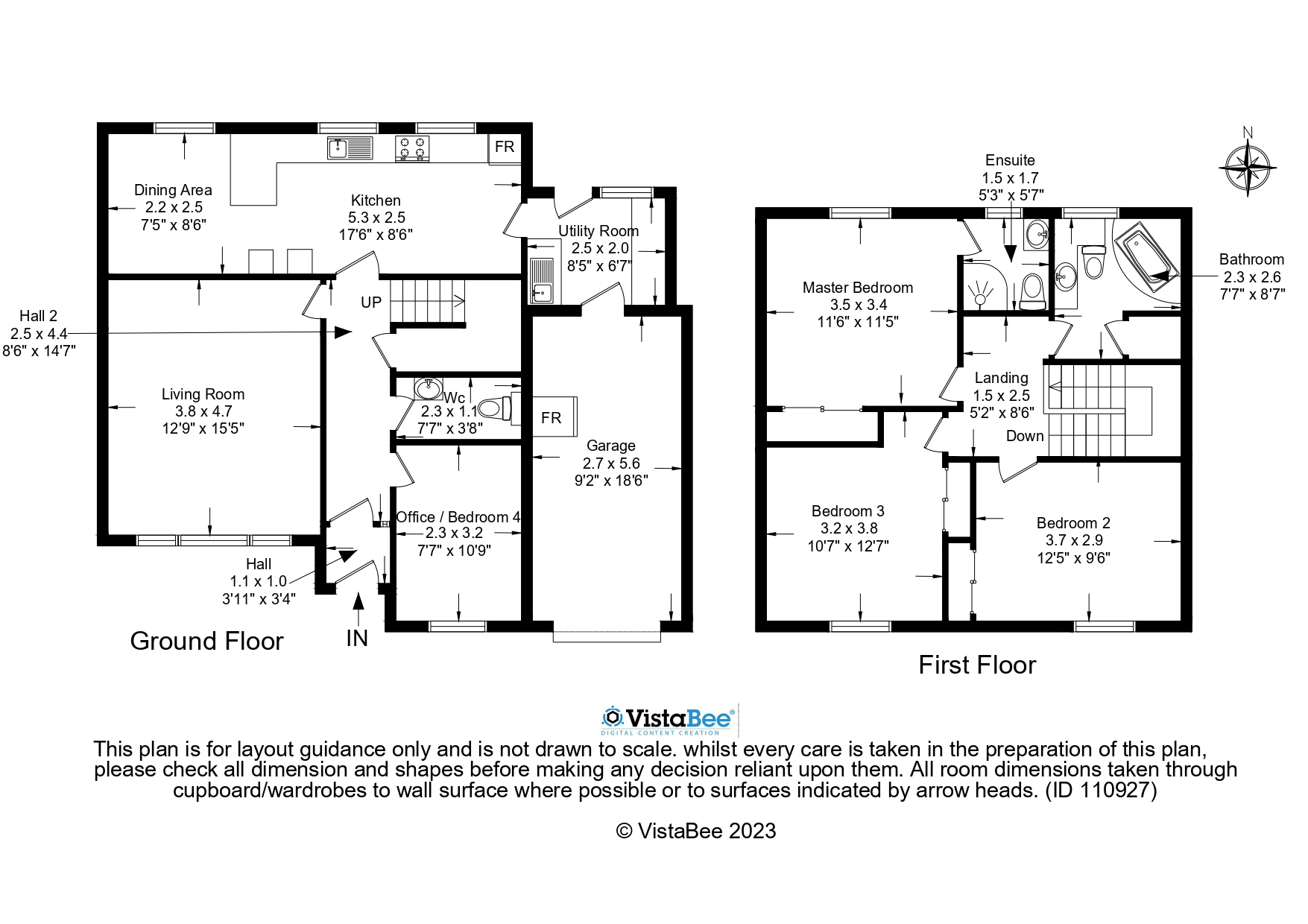Detached house for sale in Strathmiglo Place, Stenhousemuir, Larbert, Stirlingshire FK5
* Calls to this number will be recorded for quality, compliance and training purposes.
Property features
- Three/Four Bedroom Detached Home
- Gas Heating and Double Glazed
- Well Presented throughout
- Garage and Driveway
- Safe and Private Gardens
- Quiet Cul-De-Sac Street
Property description
Homes within this quiet residential street are rarely seen on the market. Built in the 1980’s, this wonderful three/four-bedroom house sits on Strathmiglo Place which is a cul-de-sac road.
The interior living space is beautiful extending to circa 1302sq.ft across two storeys and is surrounded by well-maintained gardens which offer safety and complete privacy.
A quiet cul-de sac leads up to the private driveway for two vehicles which gives direct access to the garage which has an electric door.
The primary entrance leads into a beautiful linear central hallway which links to the lounge area, kitchen diner, downstairs WC, office/bedroom 4 and stairwell to the upper level.
The living room is a lovely cosy area with warm carpeting underfoot and has a large front facing window which floods the space with light throughout the day.
The kitchen/diner is located to the rear of the plan. Integrated appliances are housed within modern cabinetry and a dining section provides an excellent sociable space. The top of the range oven is a self cleaning model and the microwave is combination in design. Storage is plentiful via wall and base units and the design of the kitchen offers ideal food preparation space. A door from the kitchen links to the utility area which provides internal access to the garage and an exit point to the gardens.
The lower WC is a modern and crisp two-piece suite with chrome wall mounted radiator.
The upper level includes the bedroom accommodation. Two of the bedrooms are positioned to the front of the plan with the principal to the rear. All three of the bedrooms are double in size with each boasting fitted wardrobes.
The master bedroom is served by ensuite facilities to include a smart shower unit, sink and WC. The family bathroom sits centrally off the upper landing and includes a three-piece suite with corner jacuzzi bath.
The private garden to the rear is just perfect. The walls and the trees provide fantastic screening and various seating areas provide a lovely space to enjoy the summer sun.
Gas Central heating which is operated by a nest thermostat supplies the warmth and UPVC double glazing retains the heat.
Living Room (3.89m x 4.7m)
Kitchen (5.33m x 2.6m)
Dining Area (2.26m x 2.6m)
Utility Room (2.57m x 2m)
WC (2.3m x 1.12m)
Office (2.3m x 3.28m)
Master Bedroom (3.5m x 3.48m)
En Suite (1.6m x 1.7m)
Bedroom 2 (3.78m x 2.9m)
Bedroom 3 (3.23m x 3.84m)
Bathroom (2.3m x 2.62m)
Property info
For more information about this property, please contact
Slater Hogg & Howison - Falkirk Sales, FK1 on +44 1324 315861 * (local rate)
Disclaimer
Property descriptions and related information displayed on this page, with the exclusion of Running Costs data, are marketing materials provided by Slater Hogg & Howison - Falkirk Sales, and do not constitute property particulars. Please contact Slater Hogg & Howison - Falkirk Sales for full details and further information. The Running Costs data displayed on this page are provided by PrimeLocation to give an indication of potential running costs based on various data sources. PrimeLocation does not warrant or accept any responsibility for the accuracy or completeness of the property descriptions, related information or Running Costs data provided here.

































.png)
