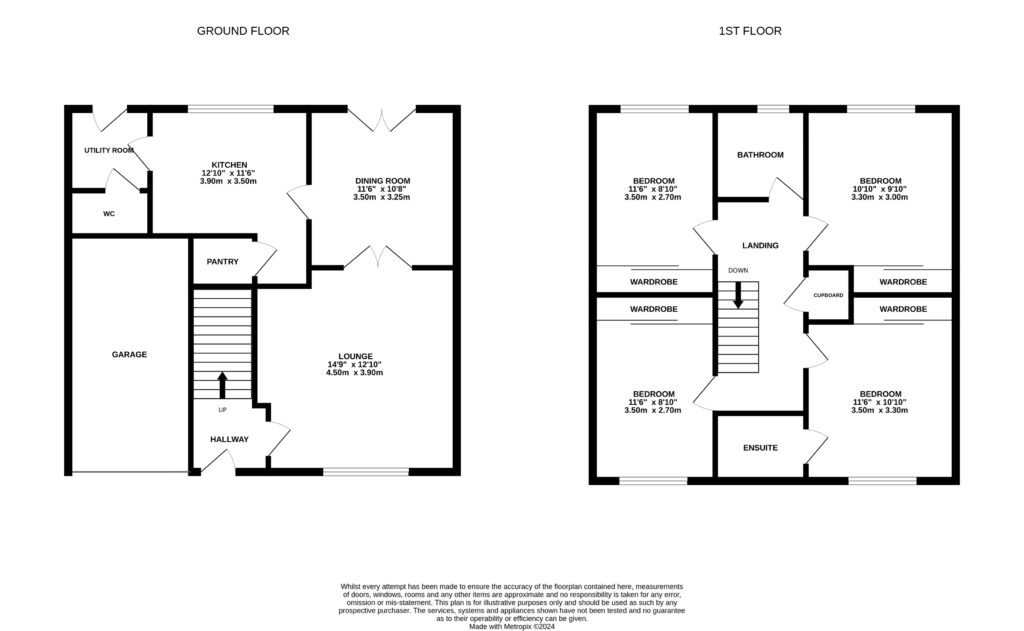Detached house for sale in Belmont Avenue, Dennyloanhead FK4
* Calls to this number will be recorded for quality, compliance and training purposes.
Property features
- 4 Bedrooms
- 3 Bathrooms
- Detached Family Home
- Walk In Condition
- Beautiful Landscaped Gardens
- 106m2
Property description
The House
Halliday Homes are delighted to bring to market this stunning and stylish four-bedroom detached villa, situated in a highly sought after location. Enjoying a fine and enviable plot position and presenting a wealth of spacious, flexible long term family accommodation. Showcasing professionally landscaped garden grounds, single garage, and driveway. Early viewing is recommended to appreciate all that is on offer.
The accommodation comprises on the ground floor, reception hall, lounge, dining room, kitchen, guest wc and utility room. The upper floor provides four double bedrooms with fitted wardrobes, family bathroom and en-suite in the master bedroom. Warmth is provided by gas central heating and double glazing.
The Garden
Externally the property has an impressive, landscaped front garden with paved driveway leading to the single garage. Rear gate access to the garden which has been beautifully landscaped and enjoys a paved patio area, chipped stones, and an abundance of space for garden furniture, laid lawn and is bound by timber fencing.
The Location
The property is located on the southern outskirts of the village of Denny and has the benefit of being within walking distance to the local countryside. Local amenities can be found close by, in the village and larger towns such as Falkirk, Cumbernauld and Stirling are only just a short drive away. Major road and rail networks are nearby and allow ready access to the most important business and cultural centres throughout Scotland.
Council Tax: Band F
EPC Rating: C74
Directions - Using what3words search for "tango.quick.enigma".
Lounge 4.50m x 3.90m
The spacious front facing lounge offers laminate flooring, neutral décor, featured electric fireplace with marble mantlepiece, double glazed front facing window and showcasing striking views. Ample sockets located throughout and TV point.
Dining Room 3.50m x 3.25m
Leading onto the dining room, you further benefit from plentiful floor space for associated dining furniture, and stunning views of the rear garden grounds through the double-glazed French patio doors. Laminate flooring and neutral décor throughout.
Kitchen 3.90m x 2.50m
The kitchen is the main entertainment space of the home. Fully fitted and offering a wide range of modern wall and base units, contrasting worktops and stainless-steel sink. Integrated appliances include fridge freezer, Indesit oven and grill, dishwasher, extractor hood, and four-point gas hob. Tiled splash back, ample sockets, large pantry cupboard and views to the rear garden grounds. The kitchen allows access to both the dining and utility room.
Utility Room
Accessed off the kitchen, and situated to the rear of the property, the utility room delivers space for additional worktop space and space for washing machine. Furthermore, integrated within the base units sits a Baxi boiler. Rear garden access can be granted through the rear door.
WC
The guest WC comprises of a two-piece suite of WC and wash hand basin with laminate flooring and wall mounted towel radiator.
Upper Hall
Presenting access to all further bedrooms, and family bathroom.
Master Bedroom 3.50m x 3.30m
Located on the upper floor, the expansive master bedroom benefits from an integrated sliding double mirrored wardrobe, laminate flooring, plentiful floor space for associated bedroom furniture, front facing double glazed window, radiator, and ample sockets.
En-Suite
Situated within the master bedroom, you are offered three-piece suite of WC, wash hand basin with vanity unit and shower cubicle with mains shower. Featuring a standalone towel radiator and front facing opaque window.
Bedroom 2 3.30m x 3.00m
A further front facing double bedroom, neutrally decorated with integrated mirror wardrobe, laminate flooring, radiator, and ample sockets.
Bedroom 3 3.50m x 2.70m
A rear facing double bedroom with views to garden grounds, laminate flooring, radiator, large sliding door mirrored wardrobe and ample sockets.
Bedroom 4 3.50m x 2.70m
Completing the upper level, the fourth double bedroom presents laminate flooring, rear facing window and space for associated bedroom furniture.
Bathroom
The tastefully decorated family bathroom offers upvc ceiling with spotlighting, rear facing window to view garden grounds, white wc, sink with vanity unit and mains shower over jacuzzi bath.
Agent's Note
We believe these details to be accurate, however it is not guaranteed, and they do not form any part of a contract. Fixtures and fittings are not included unless specified otherwise. Photographs are for general information, and it must not be inferred that any item is included for sale with the property. Areas, distances and room measurements are approximate only and the floor plans, which are for illustrative purposes only, may not be to scale.
For more information about this property, please contact
Halliday Homes, EH49 on +44 1506 321292 * (local rate)
Disclaimer
Property descriptions and related information displayed on this page, with the exclusion of Running Costs data, are marketing materials provided by Halliday Homes, and do not constitute property particulars. Please contact Halliday Homes for full details and further information. The Running Costs data displayed on this page are provided by PrimeLocation to give an indication of potential running costs based on various data sources. PrimeLocation does not warrant or accept any responsibility for the accuracy or completeness of the property descriptions, related information or Running Costs data provided here.


































.png)
