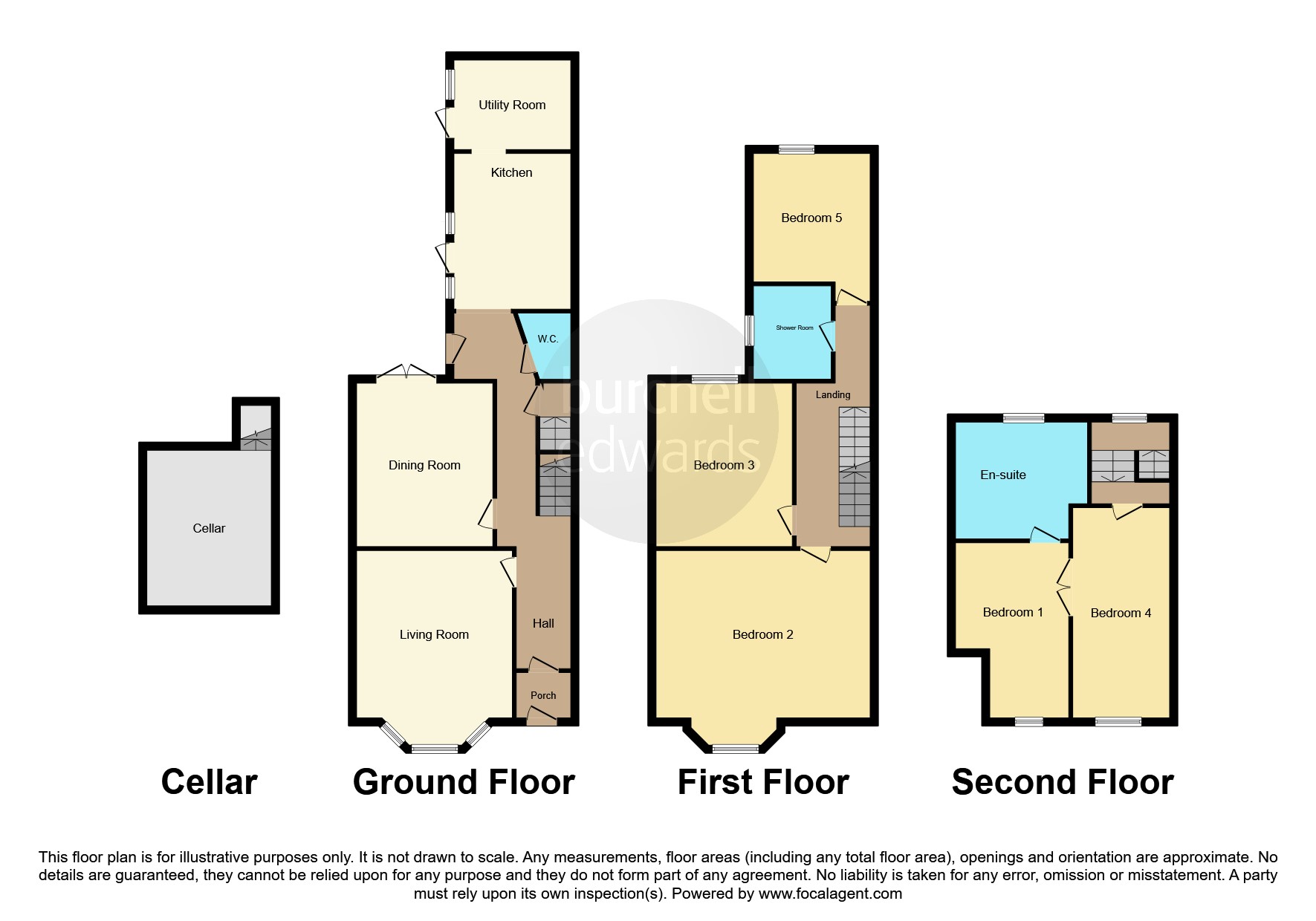Semi-detached house for sale in Flint Green Road, Acocks Green, Birmingham B27
* Calls to this number will be recorded for quality, compliance and training purposes.
Property features
- 2 Reception Rooms
- Driveway
- Modern Kitchen
- Cellar
- 4/5 Bedrooms
- Mosaic Flooring
- En Suite
Property description
Summary
Spacious 4/5 Bedroom semi-detached home with unique decor and modern kitchen. Great location and ideal family home.
Description
Character proeprty with a ton of personality, great sized bedrooms, modern kitchen and cellar for storage. Quiet garden and outbuilding, 4/5 bedrooms depending on how you want to have the layout. Kept in great condition and the perfect property for a family
Entrance Hallway
Central heating radiator, mosaic tiled flooring and access to cellar.
Lounge 16' 5" into bay x 13' 1" ( 5.00m into bay x 3.99m )
Double glazed bay window to front elevation, blocked fire place and authentic wooden flooring.
Dining Room 13' 9" x 11' 6" ( 4.19m x 3.51m )
Double glazed patio doors to rear elevation, wooden flooring, fireplace and central heating radiator.
Kitchen 13' 1" x 9' 10" ( 3.99m x 3.00m )
Double glazed window and door ti side elevation, a range of wall and base units with work surface over incorporating a sink with drainer unit, fitted oven, gas hob, extractor, tiled flooring and storage cupboard.
Utility Room 9' 10" x 7' 7" ( 3.00m x 2.31m )
Double glazed window to side elavtion, tiled flooring an space and connections for washing machine.
Landing
Carpet.
Bedroom One 16' 1" x 16' 5" into bay ( 4.90m x 5.00m into bay )
Double glazed bay window to front elevation, carpet, central heating radiator and fireplace.
Bedroom Two 13' 9" x 11' 6" ( 4.19m x 3.51m )
Double glazed window to rear elevation, carpet and central heating radiator.
Bedroom Three 12' 6" x 9' 10" ( 3.81m x 3.00m )
Double glazed window to rear elevation, carpet and central heating radiator.
Bedroom Four 17' 9" x 7' 10" ( 5.41m x 2.39m )
Double glazed velux window to front elevation and carpet.
Bedroom Five 14' 9" x 9' 10" ( 4.50m x 3.00m )
Origional window to front elevation and carpet.
En-Suite
Double glazed window, bath, shower, sink, W.C, mosaic flooring and tiling to splash prone areas.
Cellar 13' 1" x 10' 4" ( 3.99m x 3.15m )
Lighting, storage and stairs leading to ground floor.
Rear Garden
Grass area and paved patio.
1. Money laundering regulations - Intending purchasers will be asked to produce identification documentation at a later stage and we would ask for your co-operation in order that there will be no delay in agreeing the sale.
2. These particulars do not constitute part or all of an offer or contract.
3. The measurements indicated are supplied for guidance only and as such must be considered incorrect.
4. Potential buyers are advised to recheck the measurements before committing to any expense.
5. Burchell Edwards has not tested any apparatus, equipment, fixtures, fittings or services and it is the buyers interests to check the working condition of any appliances.
6. Burchell Edwards has not sought to verify the legal title of the property and the buyers must obtain verification from their solicitor.
Property info
For more information about this property, please contact
Burchell Edwards - Shirley, B90 on +44 121 659 6526 * (local rate)
Disclaimer
Property descriptions and related information displayed on this page, with the exclusion of Running Costs data, are marketing materials provided by Burchell Edwards - Shirley, and do not constitute property particulars. Please contact Burchell Edwards - Shirley for full details and further information. The Running Costs data displayed on this page are provided by PrimeLocation to give an indication of potential running costs based on various data sources. PrimeLocation does not warrant or accept any responsibility for the accuracy or completeness of the property descriptions, related information or Running Costs data provided here.



























