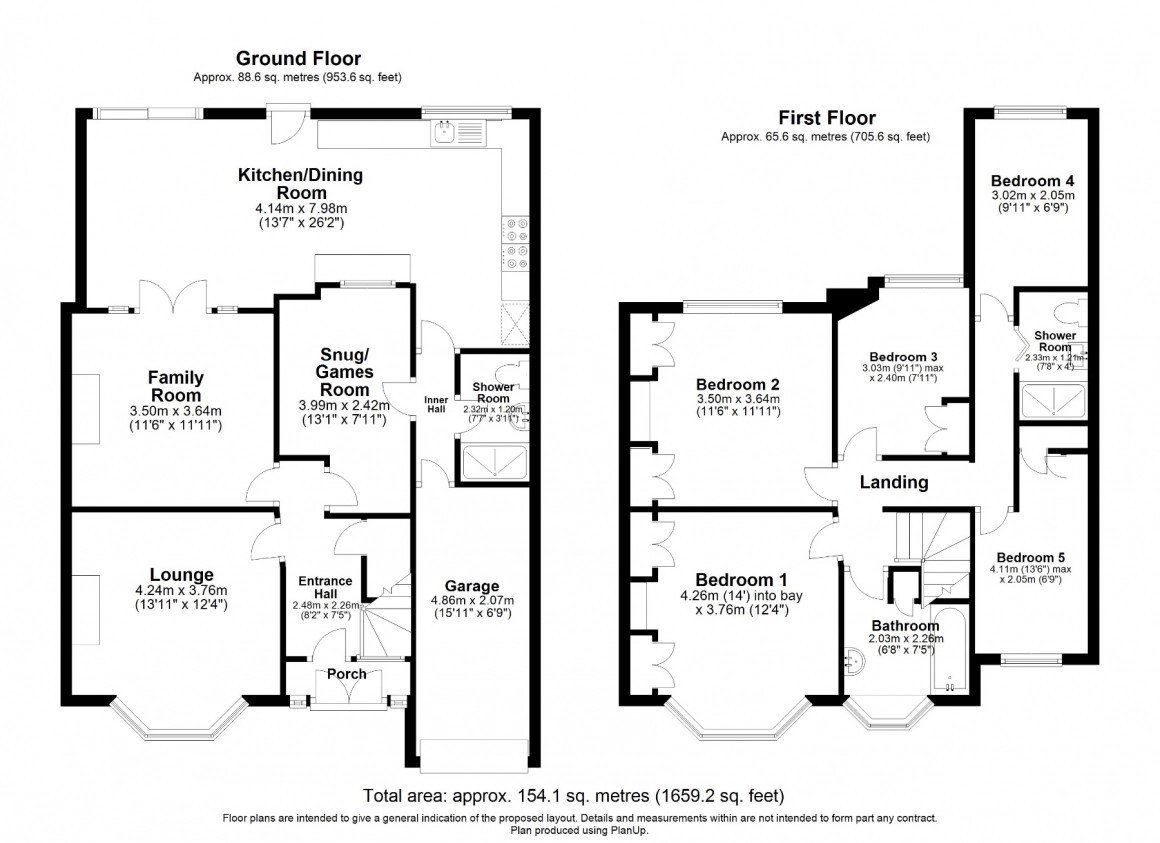Semi-detached house for sale in Shirley Road, Hall Green, Birmingham B28
* Calls to this number will be recorded for quality, compliance and training purposes.
Property features
- Spacious Semi-Detached Property
- Sought After Location
- Snug
- Kitchen/Dining Room
- Garage
- Five bedrooms
Property description
Black and Golds Estate Agents are proud to offer for sale this substantially extended traditional five bedroom property along the sought after Shirley Road, Hall Green, B28. Viewing Highly Recommended!
Shirley road is perfectly situated boasting local shopping facilities which can be found at both Robin Hood Island and Hall Green Parade, and a short drive along the Stratford Road will bring to you into nearby Shirley which offers a wide choice of Supermarkets, convenience and speciality stores, restaurants and hostelries.
Nearby - The property is close to great transport links, there are frequent bus services running along the A34 into Birmingham City Centre and Solihull Town Centre – boasting the vibrant and modern Touchwood Centre offering shopping facilities and evening entertainments. Hall Green is served by both Hall Green Railway Station on the Stratford Road and Yardley Wood Railway Station on Highfield Road which are between a 5-10 minute drive away. The property is a 10 minute drive down the A34 to the M42 motorway providing access to the Midland Motorway Network. A short drive down the M42 to Junction Six, you will find Birmingham International Airport and Rail Station.
Approx rental figure: £1495 per calendar month.
The property has a double storey extension to the side and single storey to the rear which creates very flexible living accommodation on both floors. The property is fully alarmed for security and has a modern nest heating control system connected the combi boiler.
Floor plan and measurements - All room measurements are found on the floor plan. Please note these are approximate and quoted for general guidance only.
Approach - The property is set back from the road behind a decorative block paved driveway with a capacity to hold multiple cars.
Ground floor accommodation
Comprises of a traditional entrance hall with under stairs storage. A front lounge with a traditional bay window and gas fire. The family room behind has an attractive brick built fireplace and double doors leading to the dining area and kitchen to the rear.
The spacious kitchen/dining room has fitted wall and base units, under- counter plumbing for a washing machine and dish washer, breakfast bar, space for an American style fridge and range cooker with extractor fan over. A sliding patio door and separate door both lead you out to the rear garden.
The snug/ games room is located in the centre of the house and has two doors connecting the kitchen to the entrance hall. The ground floor also benefits from having a convenient shower room with WC, vanity unit with sink over, fully tied walls and shower cubicle and electric shower. Finally, an internal door connects the house to the integrated garage with an up-and-over-door.
First floor accommodation
Comprises of two double bedrooms with built-in wardrobes and three good sized single bedrooms, a family bathrooms and separate shower room. Bedroom one has a bay window to the front elevation. The loft hatch is located in the central landing.
Rear garden - has a a slabbed patio leading to a central lawn area where the slabbing continues down the right side leading to the concrete pebble dashed store room to the rear and a second patio area. Wooden fence panels form the border around the garden.
Tenure We are advised that the property is Freehold but as yet we have not been able to verify this.
Planning permission and building regulations Purchasers must satisfy themselves as to whether planning permission and building regulations were obtained and adhered to for any works carried out to the property.
Consumer protection from unfair trading regulations 2008 The agent has not tested any apparatus, equipment, fixtures and fittings or services and so cannot verify that they are in working order or fit for the purpose. A buyer is advised to obtain verification from their solicitor or surveyor. References to the tenure of the property are based on information supplied by the seller. The agent has not had sight of the title documents. A buyer is advised to obtain verification from their Solicitor. Items shown in the photographs are not included unless specifically mentioned within these sales particulars; they may however be available by separate negotiation. Buyers must check the availability of any property and make an appointment to view before embarking on any journey to see a property.
The consumer protection regulations The agent has not tested any apparatus, equipment, fixtures and fittings or services so cannot verify that they are connected, in working order or fit for the purpose. The agent has not checked legal documents to verify the Freehold/Leasehold status of the property. The buyer is advised to obtain verification from their own solicitor or surveyor.
Property to sell? If in order to purchase this property you wish to sell your existing home, please do not hesitate to contact Black and Golds Estate Agent who would be pleased to discuss its current market value, our fees and services with you.
Property info
For more information about this property, please contact
Black and Golds Estate Agents, B90 on +44 121 721 8889 * (local rate)
Disclaimer
Property descriptions and related information displayed on this page, with the exclusion of Running Costs data, are marketing materials provided by Black and Golds Estate Agents, and do not constitute property particulars. Please contact Black and Golds Estate Agents for full details and further information. The Running Costs data displayed on this page are provided by PrimeLocation to give an indication of potential running costs based on various data sources. PrimeLocation does not warrant or accept any responsibility for the accuracy or completeness of the property descriptions, related information or Running Costs data provided here.


































.png)
