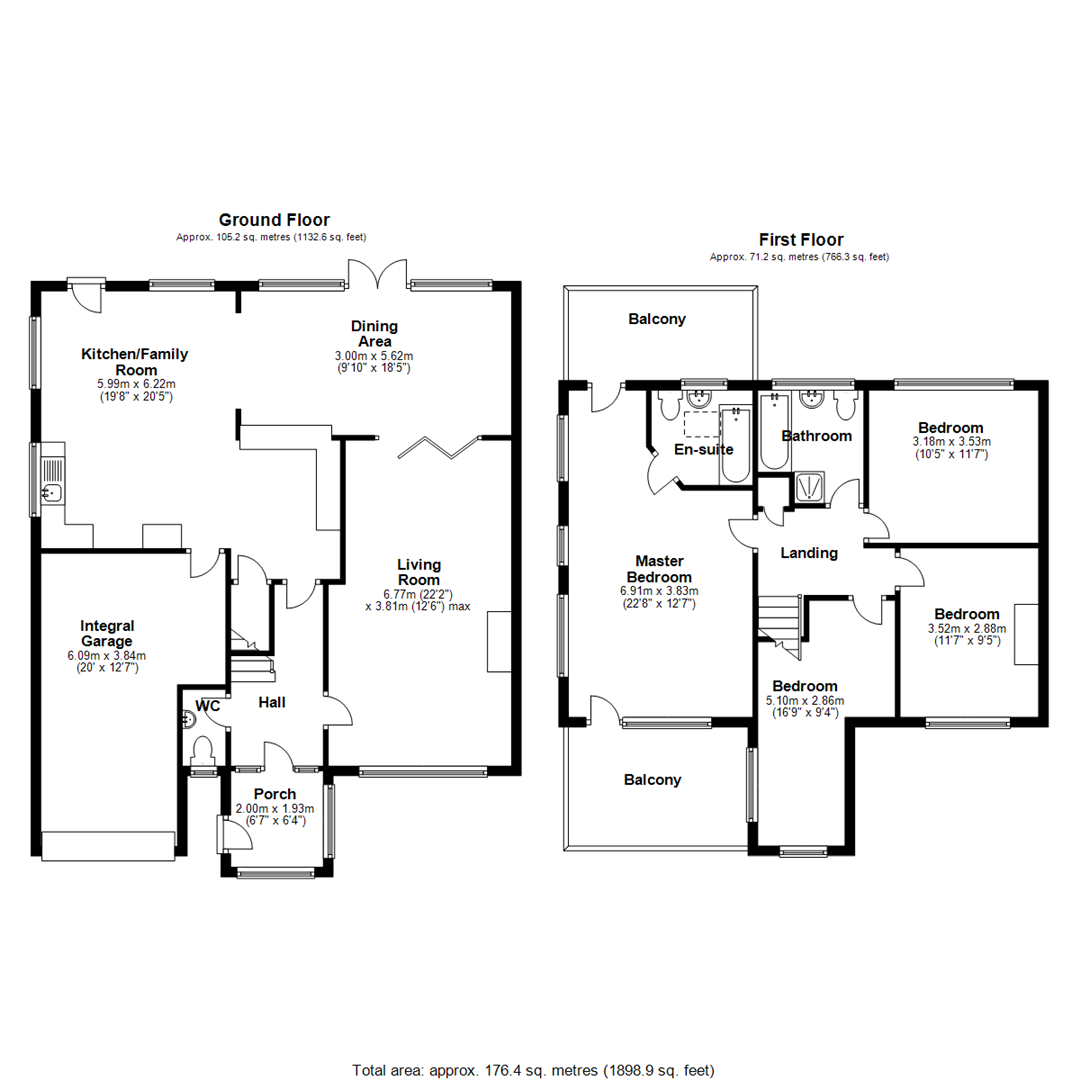Semi-detached house for sale in Coton Road, Nether Whitacre, Coleshill B46
* Calls to this number will be recorded for quality, compliance and training purposes.
Property features
- Well presented, extended residence with farmland view
- Four double bedrooms, master with ensuite and balconies
- Entrance hall, lounge & guest cloakroom
- Fitted kitchen/diner/family room
- Garden to rear
- Driveway & garage to front
- Gas central heating & double glazing
- EPC: D, council tax band: D
- Viewing recommended & by prior appointment
Property description
Pointons Estate Agents are pleased to offer this well presented, extended property for sale, situated in a cul-de-sac location off a private drive with farmland to the rear and side. The property has been vastly improved and extended, an internal inspection is strongly recommended. The property benefits from gas central heating and double glazing and the accommodation comprises of; Porch, entrance hall, lounge, large family kitchen dining seating room, guest cloakroom and garage. To the first floor there are four double bedrooms, master with ensuite bathroom and access to balcony's back and front as well as a family bathroom. Outside is a garden to rear over looking farmland and parking for several vehicles to the front. Viewing is by prior appointment.
Porch (2.00m x 1.93m (6'7" x 6'4"))
Having UPVC double glazed entrance door, UPVC double glazed flush windows and UPVC double glazed door to:
Hall
Having central heating radiator, power points, stairs to first floor landing, under stairs storage and doors off which lead:
Living Room (6.77m x 3.81m (22'3" x 12'6"))
Having Adams style fireplace with living flame gas fire, two central heating radiators, power points, UPVC double glazed flush window and double glazed bi-fold doors to Dining Area.
Kitchen/Family Room (5.99m x 6.22m (19'8" x 20'5"))
Having a single drainer sink unit with mixer tap set in a marble effect work surface with fitted units below. Adjacent matching work surface with fitted units above and below, space for Aga style oven. Further matching work surface with fitted units above and below, matching breakfast bar to dining area. Two anthracite central heating radiators, power points, wood effect laminate flooring, walk in storage, door to integral garage, opening and step down to dining area, UPVC double glazed flush windows to the side and rear, UPVC double glazed door to rear garden patio.
Dining Area (3.00m x 5.62m (9'10" x 18'5"))
Having wood effect laminate flooring, anthracite vertical central heating radiator, power points, UPVC double glazed flush windows and UPVC double glazed French doors to the rear garden patio.
Wc
Having wash hand basin and low level WC. Ceramic tiled flooring, central heating radiator and UPVC double glazed frosted flush window.
Landing
Stairs to the first floor landing having airing cupboard, power points, loft access and doors off which lead:
Master Bedroom (6.91m x 3.83m (22'8" x 12'7"))
Having two central heating radiators, UPVC double glazed flush windows, UPVC double glazed circular picture window, UPVC double glazed door to the front balcony and UPVC double glazed door to the rear balcony.
En-Suite
Being fully UPVC panelled and having a white suite comprising of a tiled panelled bath with fitted shower unit above, pedestal wash hand basin and low level WC. Centrally heated towel rail, extractor fan, UPVC double glazed frosted flush window and double glazed Velux window.
Front Balcony
Having timber deck flooring and timber balustrade.
Rear Balcony
Having timber deck flooring, timber balustrade retractable privacy screen and views over open countryside.
Bedroom (3.52m x 2.88m (11'7" x 9'5"))
Having central heating radiator, power points, wood effect laminate flooring and UPVC double glazed flush window.
Bedroom (3.18m x 3.53m (10'5" x 11'7"))
Having central heating radiator, power points, wood effect laminate flooring and UPVC double glazed flush window overlooking the rear.
Bedroom (5.10m x 2.86m (16'9" x 9'5"))
Having central heating radiator, power points and UPVC double glazed flush windows to the front and side.
Tiled Bathroom
Being fully tiled and having a white suite comprising of panelled bath with fitted shower unit above. Pedestal wash hand basin and low level WC. Separate shower cubicle with fitted shower. Centrally heated towel rail, extractor fan and UPVC double glazed frosted flush window
Integral Garage (6.09m x 3.84m (20'0" x 12'7"))
Having electric roller door, stainless steel single drainer sink unit, power points and plumbing for domestic appliances.
Outside
To the front is parking for numerous vehicles, carport, access to garage, side trades and porch. The rear, being easy to maintain briefly comprises of being paved with raised planting areas, store and views to open countryside.
Tenure
We are advised that the property is Freehold, however, it is recommended this is confirmed by your legal representative. We can confirm the council tax band is D payable to nwbc, EPC rating of D
General
Please Note: All fixtures & fittings are excluded unless detailed in these particulars. None of the equipment mentioned in these particulars has been tested; purchasers should ensure the working order and general condition of any such items.
Property info
For more information about this property, please contact
Pointons Estate Agents, CV9 on +44 1827 726421 * (local rate)
Disclaimer
Property descriptions and related information displayed on this page, with the exclusion of Running Costs data, are marketing materials provided by Pointons Estate Agents, and do not constitute property particulars. Please contact Pointons Estate Agents for full details and further information. The Running Costs data displayed on this page are provided by PrimeLocation to give an indication of potential running costs based on various data sources. PrimeLocation does not warrant or accept any responsibility for the accuracy or completeness of the property descriptions, related information or Running Costs data provided here.














































.png)


