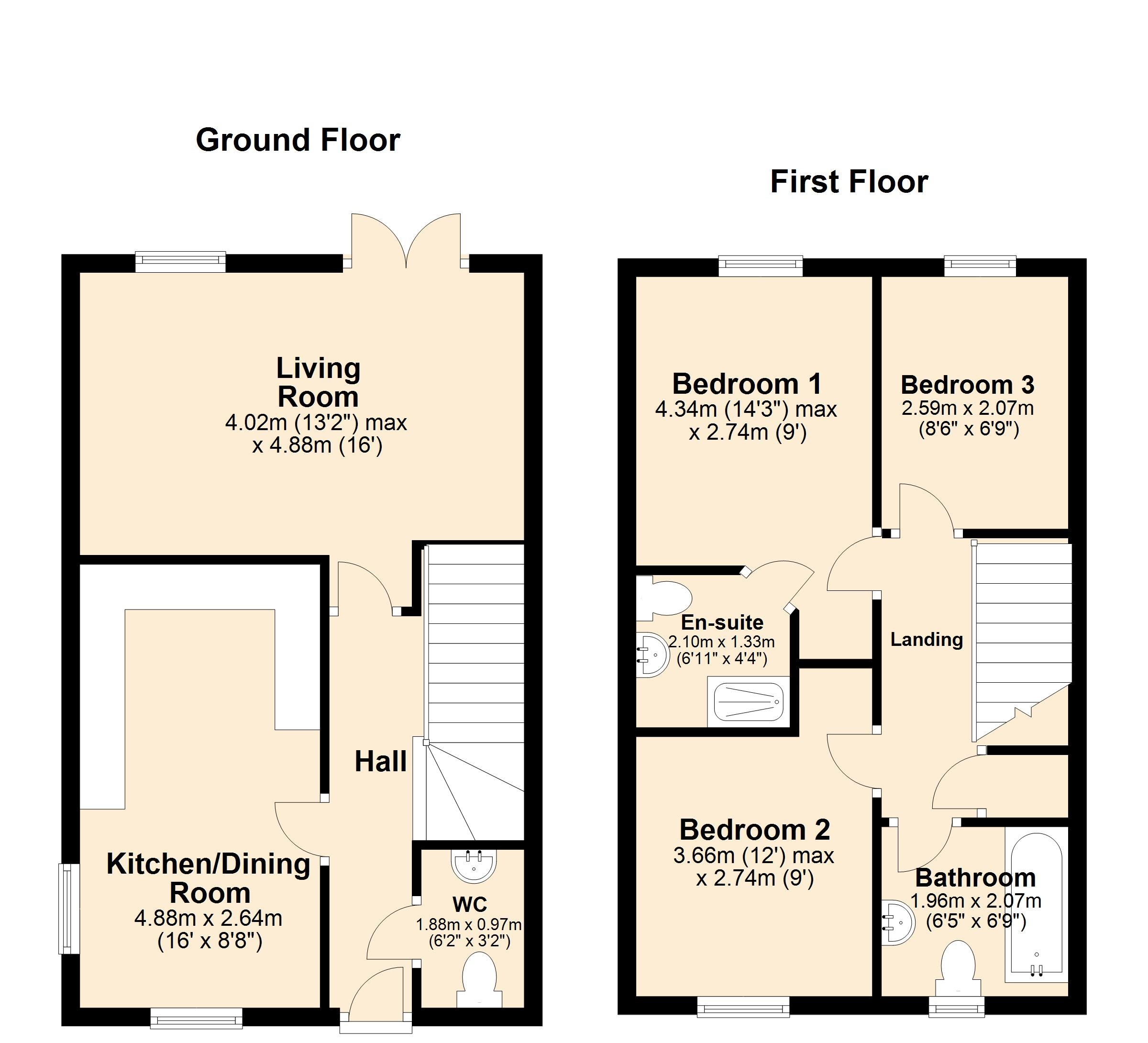Detached house for sale in Reden Road, Bude EX23
* Calls to this number will be recorded for quality, compliance and training purposes.
Property features
- Detached family home
- 3 bedrooms (1 ensuite)
- Well presented
- Allocated parking spaces
- Large rear enclosed garden
- Sought after location
- Remainder of 10 year NHBC
- No onward chain
- EPC rating B
- Council tax band C
Property description
An opportunity to acquire this well presented 3 bedroom, 1 en suite, detached family home in this most sought after and convenient new development being a short walk from the local schools, amenities and beaches. The property is immaculately presented throughout and benefits from gas fired central heating, double glazed windows and remainder of a 10 year NHBC guarantee. The property briefly comprises of kitchen/diner, living room, utility/WC, 3 bedrooms one with en suite and a family bathroom. The outside of the property offers an enclosed rear garden and allocated parking. EPC Rating – B. Council Tax Band – C.The property occupies a convenient location within this popular coastal town which supports an extensive range of shopping, schools and recreational facilities together with its 18 hole links golf course and fully equipped leisure centre etc. The town itself lies amidst the rugged North Cornish coastline being famed for its nearby areas of outstanding natural beauty and popular bathing beaches providing a whole host of water sports and leisure activities together with many nearby breath taking cliff top coastal walks. The bustling market town of Holsworthy lies some 10 miles in land whilst the port and market town of Bideford is some 28 miles in a North Easterly direction providing a convenient link to the A39 North Devon Link Road which in turn connects to Barnstaple, Tiverton and the M5 motorway.<br/><br/><b>Directions</b><br/>From Bude town centre proceed out of the town towards Stratton, continue passed Morrisons and upon reaching the A39 take the 1st exit at the roundabout entering Reden Road whereupon the property will be found a short distance on the right hand side.
Entrance Hall
Doors to lounge, kitchen/diner, WC and stairs to first floor landing. Under stairs storage space.
Kitchen/Dining Room
The kitchen comprises of a modern range of base and wall units with laminate square edge worktops over incorporating a stainless steel 1 1/2 sink drainer unit with mixer tap and 4 ring gas hob with extractor hood over. Integrated oven, dishwasher and washing machine, space for fridge/freezer. Window to the rear and side elevations. Ample room for a dining table making this kitchen/diner, perfect for any family occasion.
Living Room
This light and airy room benefits from patio doors leading out to the garden and an additional window to the rear elevation. Built in cupboard.
WC
Comprising of a close coupled WC and wall mounted hand wash basin.
First Floor
Doors to bedrooms and bathroom. Loft hatch. Airing cupboard housing wall mounted boiler.
Bedroom 1
Benefitting from a window to the rear elevation. Door to Ensuite Shower Room.
Ensuite
Comprising of a close coupled WC, wall mounted hand wash basin and shower cubical with mains fed shower over. Extractor fan.
Bedroom 2
Window to front elevation.
Bedroom 3
Window to rear elevation.
Bathroom
Comprising of a close coupled WC, wall mounted hand wash basin and enclose panel bath with mains fed shower over. Extractor fan. Frosted window to front elevation.
Outside
To the front of the property is a paved pathway leading to the entrance door with front garden laid to lawn. Allocated off road parking to the right hand side of the property with pedestrian side gate to access the spacious rear garden. Paved area adjoining the rear of the property.
Agents Note
Please note the photographs we taken prior to tenancy commencing at the property.
Service Charge
There will be a service charge payable for the upkeep of the communal grounds within the development. Cost tbc.
Services
Mains Electric, Water, Gas and Drainage.
Council Tax
Band C.
Property info
For more information about this property, please contact
Bond Oxborough Phillips - Bude, EX23 on +44 1288 358014 * (local rate)
Disclaimer
Property descriptions and related information displayed on this page, with the exclusion of Running Costs data, are marketing materials provided by Bond Oxborough Phillips - Bude, and do not constitute property particulars. Please contact Bond Oxborough Phillips - Bude for full details and further information. The Running Costs data displayed on this page are provided by PrimeLocation to give an indication of potential running costs based on various data sources. PrimeLocation does not warrant or accept any responsibility for the accuracy or completeness of the property descriptions, related information or Running Costs data provided here.


























.png)


