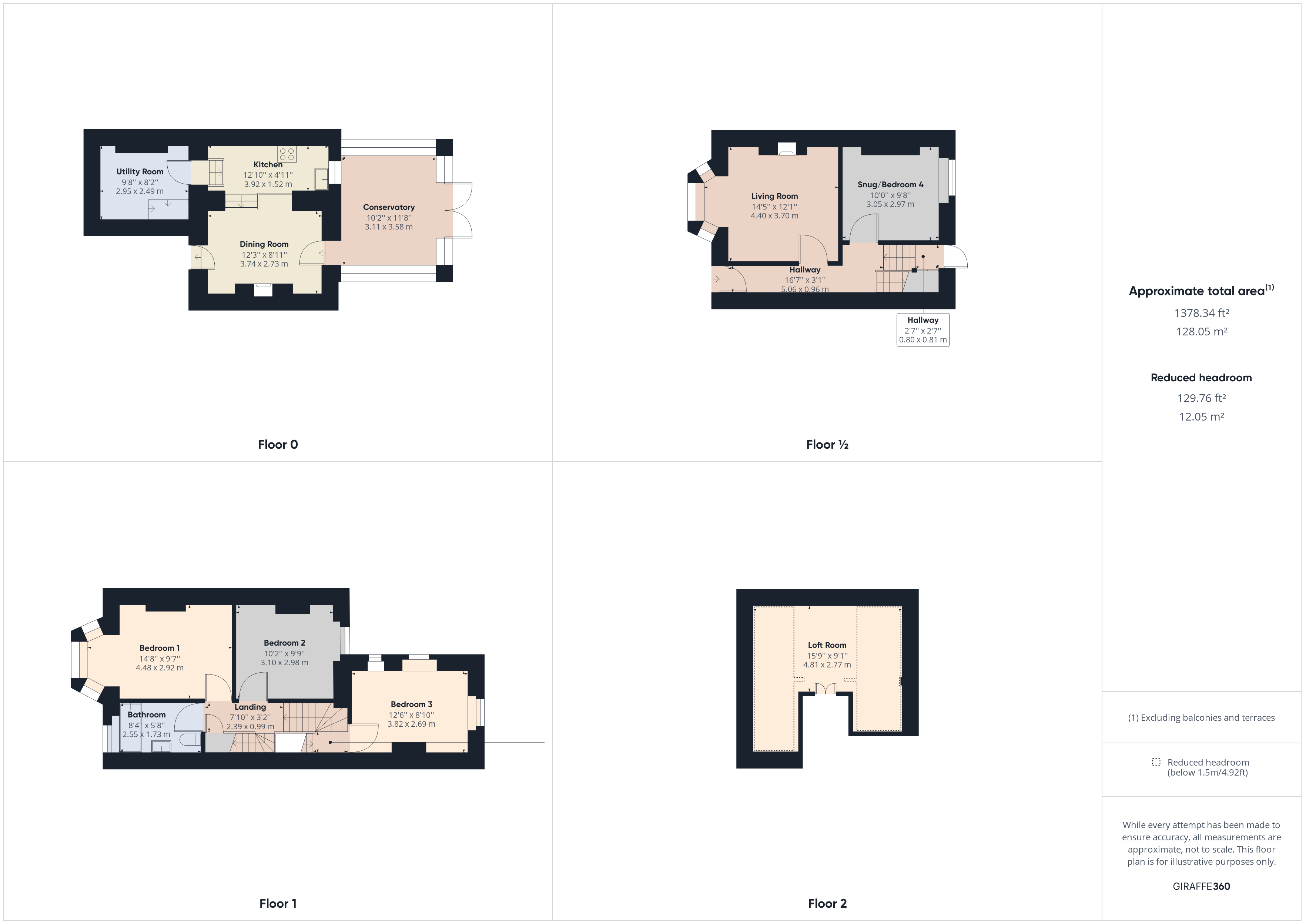Terraced house for sale in Maiden Street, Stratton, Bude EX23
* Calls to this number will be recorded for quality, compliance and training purposes.
Property features
- 3 bedrooms + loft room
- Character features
- Enclosed courtyard garden
- Walking distance to local ameneties
- Sought after village location
- Double glazing and gas fired heating
- Ideal family home or investment property
- EPC rating D
- Council tax band C
Property description
A well presented 3/4 bedroom mid-terraced residence, arranged over 4 storeys, located in the heart of this very desirable market town and offering a fantastic blend of character and modern features throughout whilst benefitting from double glazed windows complemented by gas central heating. The property briefly comprises of a spacious front living room, snug, split level kitchen/ dining room, south facing conservatory, 3 double bedrooms, family bathroom and a loft room. To the rear of the property is an enclosed private garden. Ideal investment opportunity or suitable as a comfortable main residence. EPC D. Council Tax band C.The Property enjoys a pleasant position in the centre of this attractive ancient market town supporting a useful range of local amenities and situated within easy access of the popular coastal resort of Bude with its extensive range of shopping, schooling and recreational facilities together with a 18 hole links Golf Course etc. Bude is famed for its many areas of outstanding natural beauty and popular bathing beaches lying within 5 miles of the property providing a whole host of watersports and leisure activities together with many breath taking cliff top coastal walks etc. The bustling market town of Holsworthy lies some 10 miles inland whilst the post and market town of Bideford is some 28 miles lying in a north easterly direction and providing convenient access to the A39 North Devon Link Road which connects in turn to Barnstaple, Tiverton and the M5 motorway. The town of Okehampton lying on the fringes of Dartmoor National Park is some 30 miles and provides a convenient link via the A30 to the cathedral city of Exeter etc.<br/><br/><b>Directions</b><br/>From Bude town centre continue along The Strand and on reaching the mini-roundabout turn left into Bencoolen Road continue on this road to the A39. At the T junction turn left onto the A39, follow the road down the hill and turn right sign posted Holsworthy. Follow this road down the hill, around the right hand bend past the hospital on the right hand side, continue on this road around a left hand bend over the bridge and take the road up in front of you (to the left of the Kings Arms Public House). Follow this road up passing the Tree Inn and the General Stores on the left and the property can be found shortly after on the left hand side.
Entrance Hall (16' 7" x 3' 1")
Doors to living room and snug. Stairs to first floor landing and further stairs down to the kitchen/diner.
Living Room (14' 5" x 12' 1")
Large bay window to front elevation with ample space for comfortable suite and log burning stove.
Snug/Bedroom 4 (10' 0" x 9' 8")
Window to the rear elevation. Alcove storage.
Kitchen/ Dining Room (13' 10" x 12' 3")
Kitchen area comprises a range of pine wall and base mounted units with roll top work surfaces over incorporating inset ceramic sink and oak drainer unit with mixer tap. Space for hob/cooker and under counter fridge. Velux Window. Ample space for dining table. Doors leading into conservatory and utility room.
Utility Room (9' 8" x 8' 2")
Located on the basement level the utility room provides space for fridge/freezer as well as space and plumbing for washing machine and dishwasher.
Conservatory (11' 8" x 10' 2")
Windows to all sides with french doors leading into the garden.
First Floor Landing
Door to Bedroom 3 located on the split level landing and further doors to bedroom 1,2 and bathroom.
Bedroom 3 (12' 6" x 8' 10")
Dual aspect with windows to side and rear elevation.
Bedroom 1 (14' 8" x 9' 7")
Large bay window to the front elevation.
Bedroom 2 (10' 2" x 9' 9")
Window to rear elevation.
Bathroom (8' 4" x 5' 8")
An enclosed panel bath with mains fed shower over, low level WC and pedestal hand wash basin. Frosted window to front elevation. Heated towel rail.
Second Floor Level
Door to:
Loft Room (15' 9" x 9' 1")
Versatile space with Velux windows and eaves storage.
Outside
South facing rear garden boasts well maintained raised flower beds with walled boundaries. This low maintenance space is perfect for al fresco dining. Pedestrian access gate to side.
Services
Mains Water, Electric, Gas and Drainage.
Property info
For more information about this property, please contact
Bond Oxborough Phillips - Bude, EX23 on +44 1288 358014 * (local rate)
Disclaimer
Property descriptions and related information displayed on this page, with the exclusion of Running Costs data, are marketing materials provided by Bond Oxborough Phillips - Bude, and do not constitute property particulars. Please contact Bond Oxborough Phillips - Bude for full details and further information. The Running Costs data displayed on this page are provided by PrimeLocation to give an indication of potential running costs based on various data sources. PrimeLocation does not warrant or accept any responsibility for the accuracy or completeness of the property descriptions, related information or Running Costs data provided here.


































.png)


