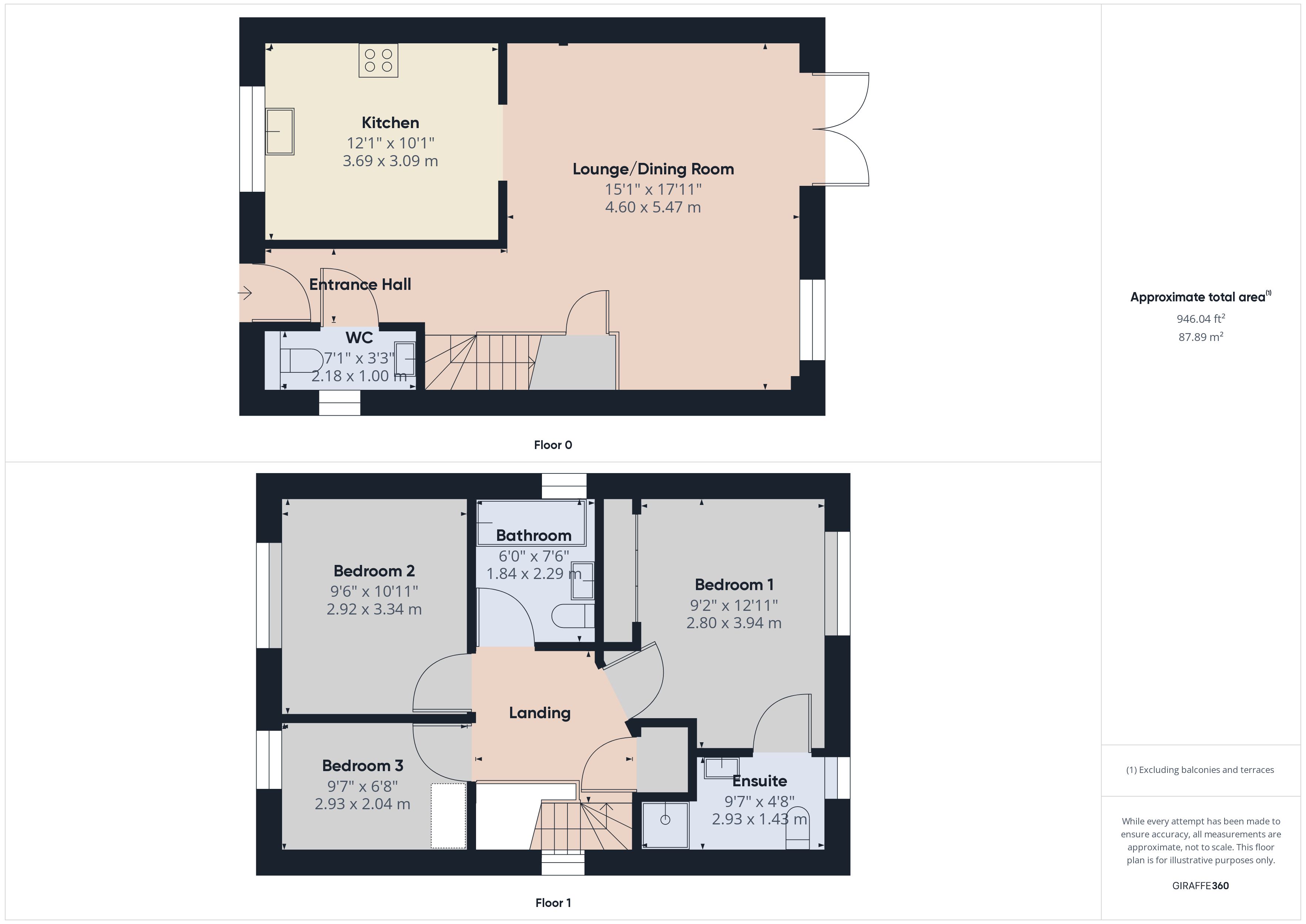Detached house for sale in Treleven Road, Bude EX23
* Calls to this number will be recorded for quality, compliance and training purposes.
Property features
- No onward chain
- New build detached home
- 3 bedrooms (1 ensuite)
- Walking distance of town, schools and local beaches
- Underfloor heating downstairs
- Off road parking
- Front and rear enclosed gardens
- Virtual tour available upon request
Property description
Situated in this most convenient location being a short walk to the town centre and local beaches is this immaculately presented 3 bedroom (1 Ensuite) detached new build home, offering deceptively spacious accommodation throughout with underfloor heating downstairs. Built using an icf system that provides enhanced insulation and sound qualities offered with a pcc (Professional Consultants Certificate). Front and Rear landscaped gardens with shared entrance driveway leading to off road parking space. Ideally suiting those looking for investment whilst equally suiting as a comfortable family home. EPC B. Council Tax Band C.The property is situated in a convenient position within walking distance of the centre of this popular coastal town which supports a comprehensive range of shopping, schooling and recreational facilities including its 18 hole links golf course. The town of Bude lies amidst the rugged North Cornish coastline and its 3 local sandy bathing beaches provide a whole host of watersports and leisure activities together with many breathtaking cliff top walks etc. The bustling market town of Holsworthy lies some 10 miles inland whilst the port and market town of Bideford is some 28 miles in a north easterly direction providing a convenient access to the A39 North Devon Link Road which connects in turn to Barnstaple, Tiverton and the M5 motorway.<br/><br/><b>Directions</b><br/>From Bude town centre proceed out of the town towards Stratton, passing the Esso petrol station on the left hand side into Stratton Road, rising up the hill and take the right hand turning into Treleven Road opposite the secondary school. Continue towards the end of the road and take the left hand turn continuing into Trevelen Road, then take the second turning on the left and follow to the top of the road whereupon the property will be found on the left hand side with a Bond Oxborough Phillips for sale board clearly displayed.
Entrance Hall
Wood effect flooring with underfloor heating and stairs ascending to the first floor. Built in under stair cupboard. Oak wooden doors to:-
WC (7' 1" x 3' 3")
Concealed cistern WC, vanity unit with inset wash hand basin and opaque glazed window to side elevation.
Lounge/Dining Room (17' 11" x 15' 1")
Underfloor heating with double glazed French doors and window to rear elevation. Leads to:
Kitchen (12' 1" x 10' 1")
A range of base and wall mounted units with Corian work surfaces over incorporating stainless steel sink drainer unit with mixer tap, integrated electric oven, integrated microwave, built in 4 ring hob with extractor hood, space for American style fridge/freezer. Window to front elevation. Underfloor heating.
First Floor Landing
Built in airing cupboard. Window to side elevation.
Bedroom 1 (12' 11" x 9' 2")
Double bedroom with built in double wardrobe and window to rear elevation.
Ensuite (9' 7" x 4' 8")
Enclosed shower with mains fed drench shower over, vanity unit with inset wash hand basin, concealed cistern WC, heated towel rail and window to rear elevation.
Bedroom 2 (10' 11" x 9' 6")
Double bedroom with window to rear elevation enjoying far reaching countryside views.
Bedroom 3 (9' 7" x 6' 8")
Window to rear elevation.
Bathroom (7' 6" x 6' 0")
Enclosed panel bath with mains fed drench shower over, Vanity unit with inset wash hand basin and concealed cistern WC, heated towel rail with opaque glazed window to side elevation.
Outside
Approached via a shared entrance driveway with off road parking for two vehicles with front garden area laid to lawn. Pedestrian side gate and gravel path leads to the rear gardens with a low maintenance patio and gravel seating area adjoining the rear of the residence providing an ideal spot for al fresco dining. Steps lead up to two terraced sections of garden laid principally to lawn with a low slate topped wall.
Services
Mains gas, electric, water and drainage.
EPC
Rating B
Council Tax
Band C
Property info
For more information about this property, please contact
Bond Oxborough Phillips - Bude, EX23 on +44 1288 358014 * (local rate)
Disclaimer
Property descriptions and related information displayed on this page, with the exclusion of Running Costs data, are marketing materials provided by Bond Oxborough Phillips - Bude, and do not constitute property particulars. Please contact Bond Oxborough Phillips - Bude for full details and further information. The Running Costs data displayed on this page are provided by PrimeLocation to give an indication of potential running costs based on various data sources. PrimeLocation does not warrant or accept any responsibility for the accuracy or completeness of the property descriptions, related information or Running Costs data provided here.




























.png)


