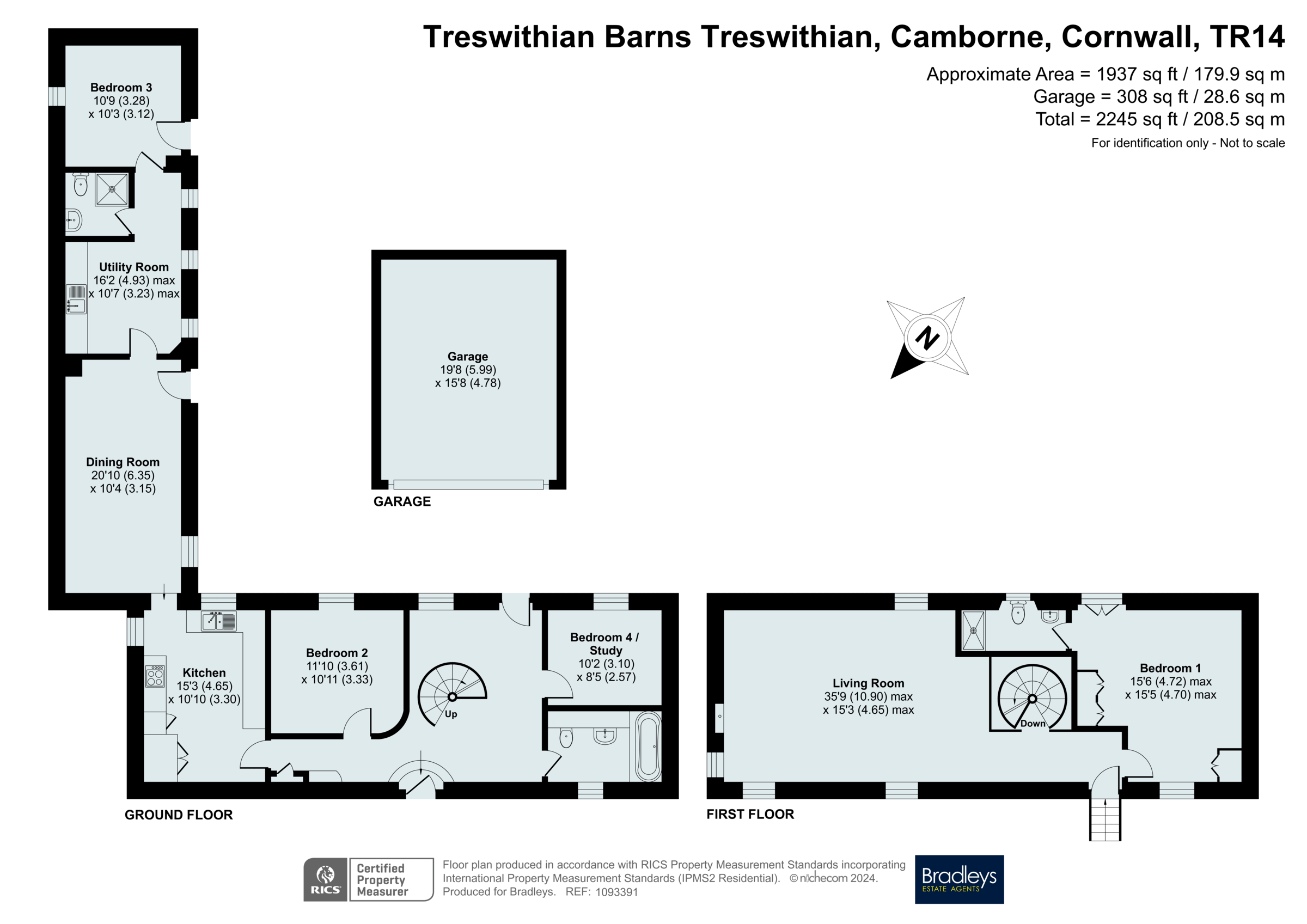Terraced house for sale in Treswithian, Camborne, Cornwall TR14
* Calls to this number will be recorded for quality, compliance and training purposes.
Property description
Nestled upon the rural edge of the historic town of Camborne, this stunning and hugely versatile barn conversion offers practical and spacious accommodation, with an array of beautiful character features showing glimpses of the history of the property. Seamlessly blending past and present this would make a fantastic family home.
Communal gravelled courtyard and multi paned glazed timber door leading to ...
Entrance Hall (4.52m x 3.6m (14' 10" x 11' 10"))
Many character features including exposed stonework, curved wall, timber lintels, double glazed window to the rear with deep set sill and timber external door to the rear garden. Spiral staircase to first floor living area. School style wall mounted radiator, tiled flooring. Utility cupboard housing the water and electrical consumer unit.
Kitchen (4.65m x 3.12m (15' 3" x 10' 3"))
Traditional style country kitchen with dual aspect double glazed windows to the side and rear with deep set slate sills. Fantastic range of wall and base units, cut stone worktops, tiled splashbacks, integrated oven and gas hob with cooker hood over, integrated dishwasher, one and a half bowl stainless steel sink and drainer with mixer tap over. Extensive double airing cupboard housing the gas combination boiler and offering storage. Space for upright fridge/freezer, wall mounted radiator, tiled flooring. Opening and step to ...
Dining Room (6.38m x 3.1m (20' 11" x 10' 2"))
Multi aspect double glazed windows with deep set slate sills, blue glazed deep set feature window, and double glazed timber door to the rear garden. Ample space in this light and airy room for a substantial family table and chairs. Wall mounted radiator, wooden flooring.
Utility Room (4.93m x 3.2m (16' 2" x 10' 6"))
A fantastically useful practical space with three full height double glazed windows to the rear garden, with deep set slate sills. A range of base units, stone effect roll top worktop, stainless steel sink and drainer, tiled splashbacks, space for under counter white goods, wall mounted radiator, tiled flooring.
Bedroom Three (3.28m x 3.15m (10' 9" x 10' 4"))
Double glazed timber external door to the rear garden. Double glazed opaque window to the side with deep set slate sill. Wall mounted radiator, wooden flooring.
Shower Room (1.75m x 1.7m (5' 9" x 5' 7"))
Three piece suite comprising low level WC, pedestal hand wash basin with tiled splashback, glazed shower cubicle with electric shower over, wall mounted radiator, extractor fan, tiled flooring.
Returning to the main entrance hall.
Bedroom Two (3.6m x 3.35m (11' 10" x 11' 0"))
A beautifully light and quirky room with oversized double glazed window to the rear garden. Exposed stonework, curved wall, carpet flooring, wall mounted radiator.
Bedroom Four (3.12m x 2.57m (10' 3" x 8' 5"))
Double glazed window to the rear garden, with deep set slate sill. Wall mounted radiator, carpet flooring.
Bathroom (3.1m x 2.67m (10' 2" x 8' 9"))
Opaque double glazed window to the front with deep set slate sill. Three piece suite comprising panelled bath with fully tiled surround, counter set hand wash basin and low level WC with surrounding storage and vanity unit. Wall mounted radiator, tiled flooring.
First Floor
Living Area (9.45m x 4.67m (31' 0" x 15' 4"))
With multi aspect double glazed windows to three sides with deep set slate sills, stunning exposed roof joists and an array of characterful features including exposed stonework and panelling. Inset feature gas fire with stainless steel surround, three wall mounted radiators, wooden flooring, double glazed external timber door to the original granite staircase. Door to ...
Bedroom One (4.7m x 4.6m (15' 5" x 15' 1"))
Dual aspect double glazed windows to front and rear with deep set slate sills, double glazed French doors to Juliet balcony overlooking the rear garden. Triple built-in wardrobes offering ample shelved and hanging storage, bedside storage units, two wall mounted radiators, wooden flooring. Door to ...
En Suite Shower Room (2.82m x 1.14m (9' 3" x 3' 9"))
Opaque double glazed window to the rear. Three piece suite comprising low level WC, pedestal hand wash basin with tiled splashback and glazed shower cubicle with mains shower over and fully tiled surround. Heated towel rail, tiled flooring.
Outside
This exclusive development is accessed via a sweeping private drive to the communal residents parking area offering ample spaces. The original and historic barns wrap around a central communal gravelled courtyard, making this a fantastically social area. Accessed via the communal gravelled drive is the garage.
Garage (6m x 4.78m (19' 8" x 15' 8"))
Electric up and over door, lighting, multiple power sockets, ample storage, stainless steel sink and drainer with cold feed tap.
Rear Garden
Accessed from multiple points within the property, as well as an external separate walkway to the rear, this is fully enclosed by timber fencing, mainly laid to lawn, bordered by colourful beds and enjoying sun for the vast majority of the day.
Agents Note
Tenure - Freehold
Local Authority - Cornwall Council
Council Tax Band - E
EPC - C
Water / Drainage - Mains
Heating - Mains Gas
Service Charge - £30 / month
Property info
For more information about this property, please contact
Bradleys Estate Agents - Camborne, TR14 on +44 1209 254003 * (local rate)
Disclaimer
Property descriptions and related information displayed on this page, with the exclusion of Running Costs data, are marketing materials provided by Bradleys Estate Agents - Camborne, and do not constitute property particulars. Please contact Bradleys Estate Agents - Camborne for full details and further information. The Running Costs data displayed on this page are provided by PrimeLocation to give an indication of potential running costs based on various data sources. PrimeLocation does not warrant or accept any responsibility for the accuracy or completeness of the property descriptions, related information or Running Costs data provided here.







































.png)


