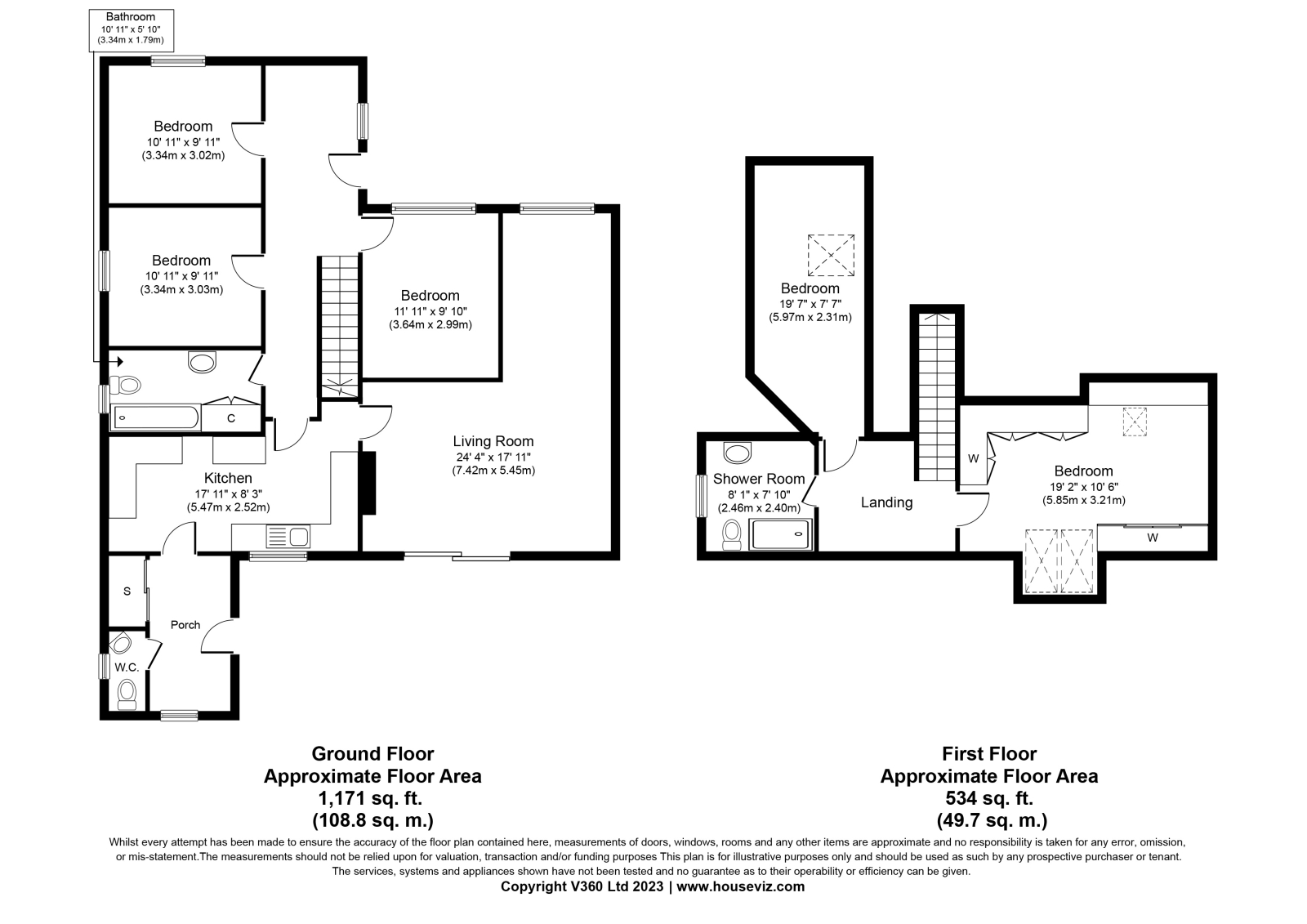Bungalow for sale in Upton Towans, Hayle TR27
* Calls to this number will be recorded for quality, compliance and training purposes.
Property features
- Four bedrooms (plus eaves room)
- Lounge / dining room
- Kitchen
- Family bathroom on ground floor * shower room on first floor
- Utility * cloakroom
- Ample parking * garage
- Enclosed good size rear garden
- Solar panels * double glazing
- Oil central heating * EPC = D
- Council tax band = D
Property description
A non estate four bedroom detached chalet style bungalow where the above average size rear garden backs onto the nature reserve of Hayle Towans, with easy access to the southwest coastal footpath and the beach. The property offers spacious, adaptable accommodation which can only be fully appreciated by making an appointment to view, offering an opportunity (subject to any necessary planning permissions) to extend and develop.
Property additional info
double glazed door and panel into:
hallway:
Dado rail, laminate flooring, radiator, stairs rising.
Kitchen: 17' 9" x 11' 10" maximum (5.41m x 3.61m)
Double glazed window to the rear with pleasant outlook over the garden, range of base and wall mounted cupboards, stainless steel sink unit with mixer tap and drainer, tiled flooring, plumbing and space for washing machine, plumbing for dishwasher, gas and electric cooker point, space for the fridge freezer, radiator.
Lounge / dining room: 24' 4" x 17' 11" L shaped room (7.42m x 5.46m)
Double glazed sliding patio doors to the rear, double glazed window, chimney breast with electric fire and gas point, stone surround and slate hearth, laminate flooring, two radiators.
Family bathroom: 9' 11" x 5' 10" (3.02m x 1.78m)
Opaque double glazed window, side panelled bath with shower over, low level w.c., wash hand basin, extractor fan, airing cupboard housing hot water tank, fully tiled walls.
Bedroom one: 10' 10" x 9' 10" (3.30m x 3.00m)
Double glazed window to the side, laminate flooring, radiator.
Bedroom two: 10' 0" x 9' 10" (3.05m x 3.00m)
Double glazed window to the front, laminate flooring, radiator.
Bedroom three: 11' 11" x 9' 9" (3.63m x 2.97m)
Double glazed window to the front, understairs storage cupboard, radiator.
Utility room: 11' 2" x 5' 2" (3.40m x 1.57m)
Door to the rear garden, double glazed window to the rear, built in double storage cupboard, radiator, tiled flooring.
Cloakroom:
Tiled flooring, low level w.c., wash hand basin.
First floor landing:
Access to the loft, access to eaves storage, dado rail.
Shower room: 8' 1" x 7' 10" (2.46m x 2.39m)
Double glazed window to the side, walk in shower enclosure with electric shower, low level w.c., wash hand basin, extractor fan, complementary tiling, laminate flooring.
Bedroom four: 19' 0" x 10' 6" (5.79m x 3.20m)
Three skylights, radiator, built in wardrobe with cupboards and shelving, laminate flooring. The skylights to the rear offer a very pleasant outlook over the towans.
Eaves storage room: 19' 7" x 7' 7" maximum with restricted head height (5.97m x 2.31m)
With skylight, access to further eaves storage.
Outside:
The property is approached over an unmade private road with a gated driveway leading to parking for several vehicles which in turn leads to:
Garage:
Window and pedestrian access to the rear garden, up and over door, power and light.
The front garden has the oil tank and the lpg bottles with a gate to the rear garden. The front garden is pebbled with raised bedding and a good size timber storage shed. The rear garden is of an above average size being mainly laid to lawn with established trees, plants and shrubs, fish pond and a storage shed. The oil boiler is to the rear of the property and there is gated access to Hayle Towans Nature Reserve from the back boundary wall. This garden only be fully appreciated by making an appointment to view.
Agents note:
The solar panels are owned by the seller.
Services:
Mains water, electricity and drainage. Oil for central heating and lpg for the cooker.
Property info
For more information about this property, please contact
Marshalls, TR18 on +44 1736 339127 * (local rate)
Disclaimer
Property descriptions and related information displayed on this page, with the exclusion of Running Costs data, are marketing materials provided by Marshalls, and do not constitute property particulars. Please contact Marshalls for full details and further information. The Running Costs data displayed on this page are provided by PrimeLocation to give an indication of potential running costs based on various data sources. PrimeLocation does not warrant or accept any responsibility for the accuracy or completeness of the property descriptions, related information or Running Costs data provided here.




























.png)

