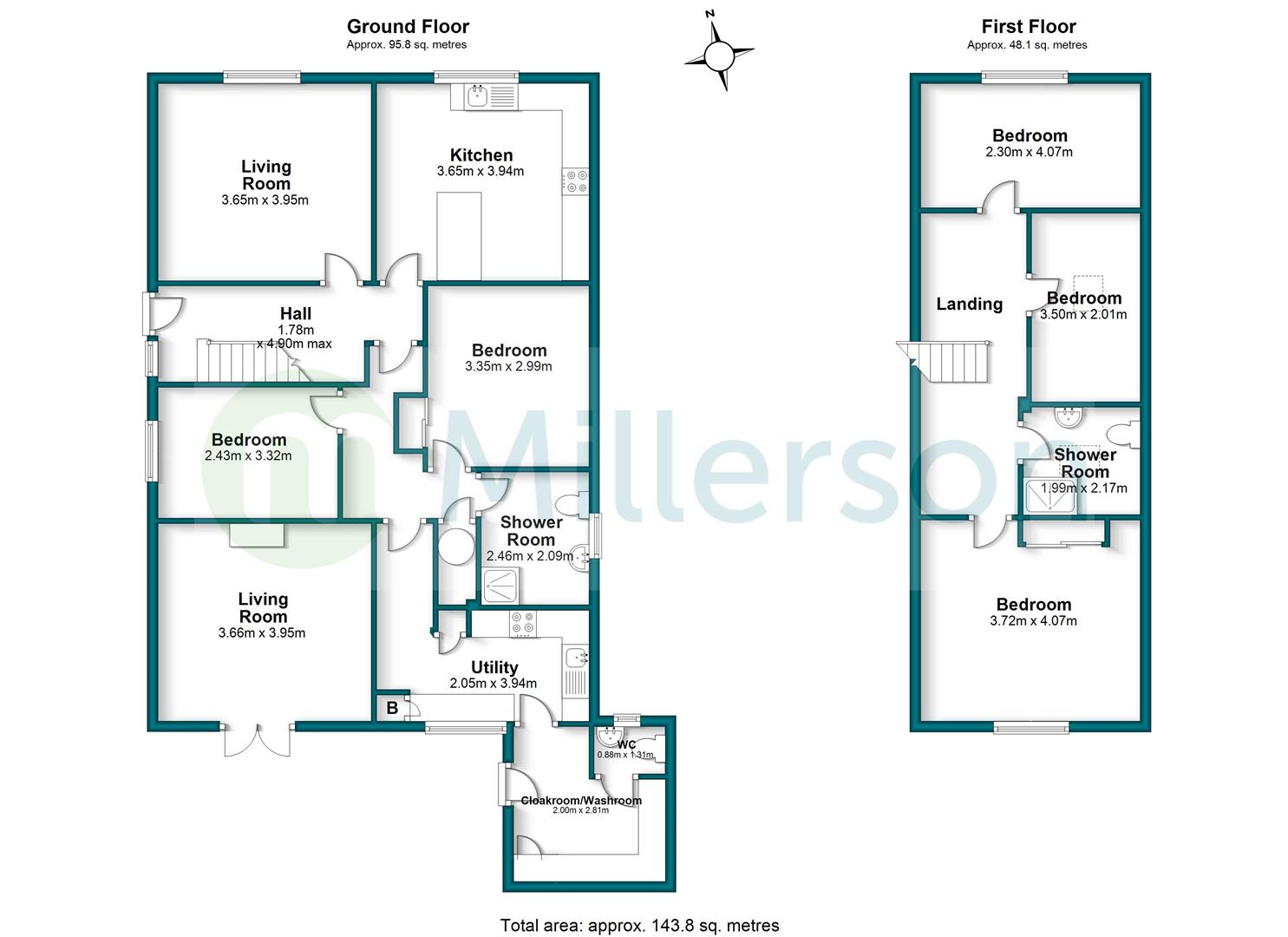Detached house for sale in Hayle TR27
* Calls to this number will be recorded for quality, compliance and training purposes.
Property features
- Very spacious 5 bed detached house
- Versatile accommodation throughout
- Excellent location close to amenities
- 5 bedrooms and 2 reception rooms
- Front and rear gardens
- Off road parking for 6 cars and detached garage
- Viewing highly recommended
- EPC rating - E54
Property description
This extremely spacious and incredibly versatile family home offers well proportioned accommodation throughout that is more than capable of housing two families comfortably. The property briefly comprises of 5 bedrooms, 2 reception rooms, kitchen, utility and two shower rooms. Outside there is parking for 5-6 vehicles and enclosed sunny gardens to the front and rear. EPC Rating - E54.
Entrance Hall
Stairs rising to the first floor, UPVC double glazed window to the side, radiator.
Lounge (3.96m x 3.66m)
UPVC double glazed window to the front with views towards Phillack, radiator, television point.
Kitchen/Breakfast Room (3.91m x 3.78m)
Stainless steel sink unit with adjoining work surfaces incorporating a 4 ring elkectric hob with oven below and extractor over, range of matching base and eye level units, recess for fridge freezer, washing machine, fitted breakfast bar, radiator, UPVC double glazed window to the front.
Inner Hall
Built in airing cupboard.
Bedroom (3.05m x 2.44m)
Radiator, UPVC double glazed window to the side.
Bedroom (3.3m x 3.05m)
UPVC double glazed window to the side, built in wardrobe, radiator.
Shower Room
A modern suite featuring a double shower cubicle with shower over, dual flush w.c, wash hand basin with fitted cupboards under, heated towel rail, ceiling spotlights, complementary wall and floor tiling, UPVC double glazed frosted window to the rear.
Utility Room (3.66m x 2.06m)
A well fitted utility room featuring a stainless sink with adjoining work surfaces incorporating a 4 ring electric hob, base and eye level units, windows to the rear and side, door to cloak/wash room.
Cloakroom/Washroom (2.79m x 1.83m)
Stainless steel sink unit with adjoining work surfaces and fitted cupboards, door to: W.C: Low level w.c, pedestal wash hand basin, double glazed window to the side.
Sitting Room (3.91m x 3.76m)
UPVC double glazed patio doors to the rear leading to and enjoying views over the rear garden, radiator, television point, electric fire with mantle and surround.
First Floor
Fitted storage cupboard, access to three further bedrooms and shower room.
Bedroom (4.06m x 3.73m)
UPVC double glazed window to the rear overlooking the garden, fitted wardrobe.
Shower Room
Double shower cubicle with shower over, dual flush w.c, wash hand basin with fitted cupboards below, complementary wall and floor tiling, Velux window.
Bedroom (3.48m x 1.96m)
Velux window.
Bedroom (3.96m x 2.29m)
UPVC double glazed window to the front with views towards Phillack and the Towans.
Outside
Off Road Parking
To the side of the property there is off road driveway parking for 3 vehicles. A the end of there is additional parking for a further 3 vehicles.
Detached Garage (4.88m x 2.49m)
Metal up and over door, light and power connected.
Gardens
To the front there is a level lawn that is well enclosed by fencing. Access to the side leads to a private rear garden with a good size patio seating area and lawn with summerhouse, timber shed and a selection of plants, shrubs and fruit trees. The rear garden is very well enclosed and offers a high degree of privacy along with the days sunshine.
Property info
For more information about this property, please contact
Millerson, Hayle, TR27 on +44 1736 397004 * (local rate)
Disclaimer
Property descriptions and related information displayed on this page, with the exclusion of Running Costs data, are marketing materials provided by Millerson, Hayle, and do not constitute property particulars. Please contact Millerson, Hayle for full details and further information. The Running Costs data displayed on this page are provided by PrimeLocation to give an indication of potential running costs based on various data sources. PrimeLocation does not warrant or accept any responsibility for the accuracy or completeness of the property descriptions, related information or Running Costs data provided here.





























.png)
