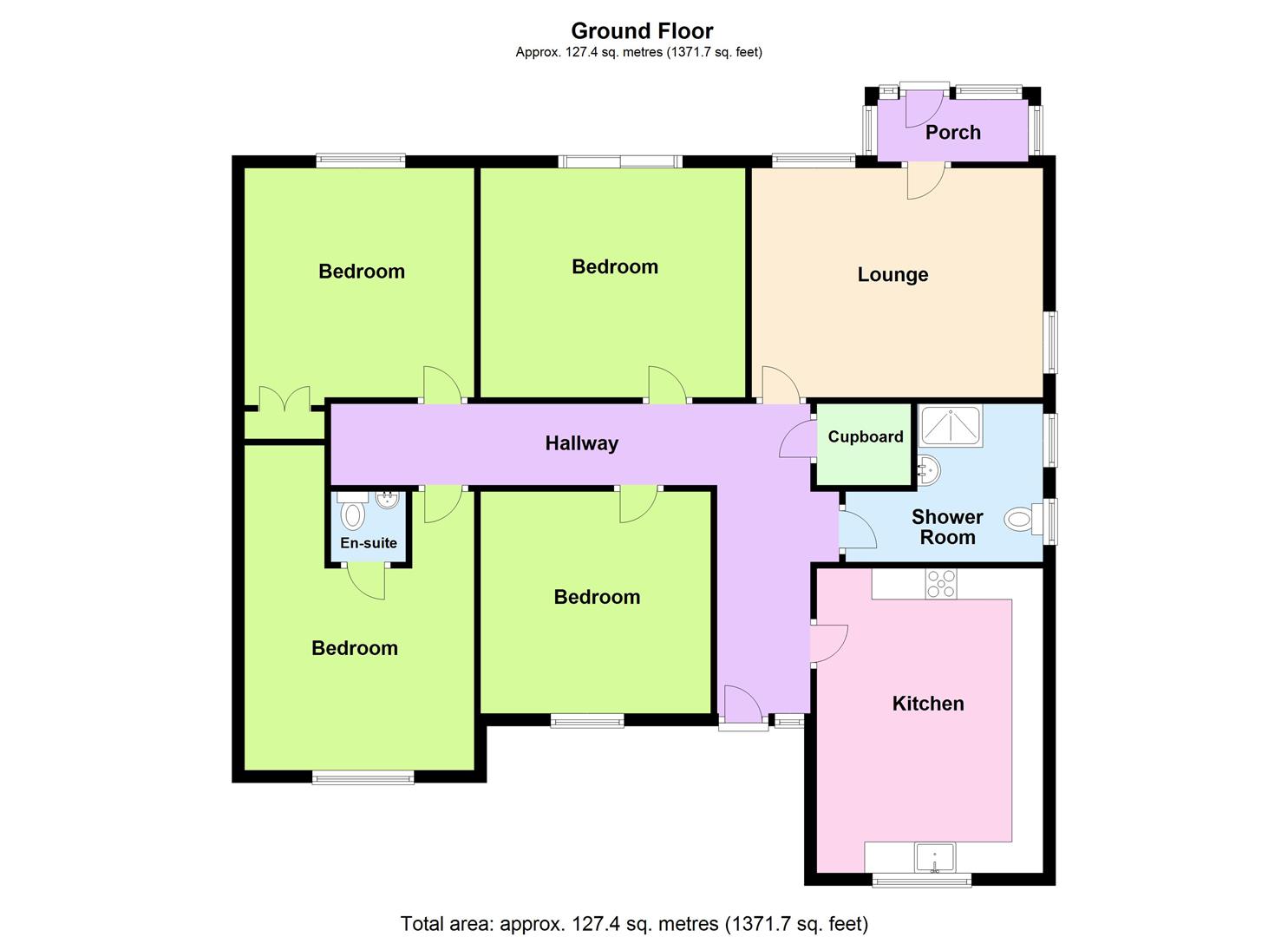Detached bungalow for sale in Pendarves Road, Camborne TR14
* Calls to this number will be recorded for quality, compliance and training purposes.
Property features
- Immaculate detached bungalow
- Four double bedrooms
- Modern kitchen and shower room
- Enclosed level plot
- Ample parking and garage
- Gas central heating
Property description
Immaculate detached bungalow on generous level plot. Four bedrooms, recently fitted kitchen and shower room, long driveway and garage, enclosed front and rear gardens, gas central heating, convenient location
Property Description
A substantial and impressive, detached four bedroom bungalow on Pendarves Road, one of Camborne's premier residential addresses. The property benefits from excellent proportions and an abundance of light throughout the home including a dual aspect living room, a superb modern kitchen/dining room, four double bedrooms with one ensuite W.C and upgraded shower room. There is also a particularly spacious boarded loft which may provide an opportunity for conversion to further residential space subject to necessary consents. Externally the property benefits from the welcome addition of a sizeable driveway leading to the side of the property accessing a detached, pitched roof large single garage. There are well manicured attractive lawned gardens to both the front and the rear rounding off a superb family home.
Entrance
Obscure composite door into:
Entrance Hall
A welcoming entrance hall with Oak internal doors to all rooms, wood effect flooring, cupboard housing central heating boiler and mains pressure water cylinder, piv unit, radiator, loft access hatch with drop down ladder.
Living Room (4.68m x 3.67m (15'4" x 12'0" ))
A dual aspect living room with double glazed windows to side and rear elevations, radiator, obscure double glazed door into:
Rear Porch
Triple aspect double glazed windows and double glazed door to rear garden, tiled floor.
Kitchen/Diner (4.83m x 3.61m (15'10" x 11'10" ))
A modern, wood grain finish shaker style kitchen fitted with a wide range of base an wall units including integrated dishwasher, two ovens, 5 ring gas hob with bespoke splash back and extractor hood over, under cabinet lighting, solid wood worksurfaces, one and half bowl sink with detachable mixer tap, spaces for washing machine and large fridge/freezer. Decorative radiator, wood effect flooring.
Bedroom One (4.3m maximum x 3.63m (14'1" maximum x 11'10" ))
A good sized master bedroom with plenty of wardrobe space, double glazed window, radiator, door into:
Ensuite W.C
W.C and hand basin.
Bedroom Two (3.97m x 3.64m (13'0" x 11'11" ))
A well proportioned double bedroom with fitted double wardrobe and cupboards over, double glazed window, radiator.
Bedroom Three (4.24m maximum x 3.65m (13'10" maximum x 11'11" ))
A comfortable double bedroom with double glazed sliding doors to rear garden, radiator, inter glazed window.
Bedroom Four
A fourth double bedroom with double glazed window, radiator.
Shower Room
A superb, modern three piece shower suite comprising shower cubicle with rainfall style shower head, W.C and hand basin with Metro tiled splash back, heated towel rail, wood effect flooring, inset lighting, two obscure double glazed windows.
Outside
The property is approached through double vehicular gates into a delightful front garden with a gravel and tarmac driveway providing parking for three cars. The driveway continues to the side of the bungalow through additional double gates where you will find parking for at least two further cars along with a pitched roof detached garage. The front garden is predominantly laid to lawn, bordered by a wide array of mature bushes, plants and shrubs.
To the rear you will find a good sized, sunny, level and enclosed rear garden which is also predominantly laid to lawn, bordered by flower beds interspersed with a range of flowering plants and shrubs. There is a paved patio and additional decked patio which enjoys all day sun. To the rear of the garage is a useful covered storage area.
Garage (7m x 3.4m (22'11" x 11'1" ))
Electric roller door, light and power, pitched roof for storage.
Services
Mains electricity, metered water, drainage and gas (however we have not verified connections.
Council Tax Band D
Property info
For more information about this property, please contact
Millerson, Camborne, TR14 on +44 1209 311203 * (local rate)
Disclaimer
Property descriptions and related information displayed on this page, with the exclusion of Running Costs data, are marketing materials provided by Millerson, Camborne, and do not constitute property particulars. Please contact Millerson, Camborne for full details and further information. The Running Costs data displayed on this page are provided by PrimeLocation to give an indication of potential running costs based on various data sources. PrimeLocation does not warrant or accept any responsibility for the accuracy or completeness of the property descriptions, related information or Running Costs data provided here.

































.png)
