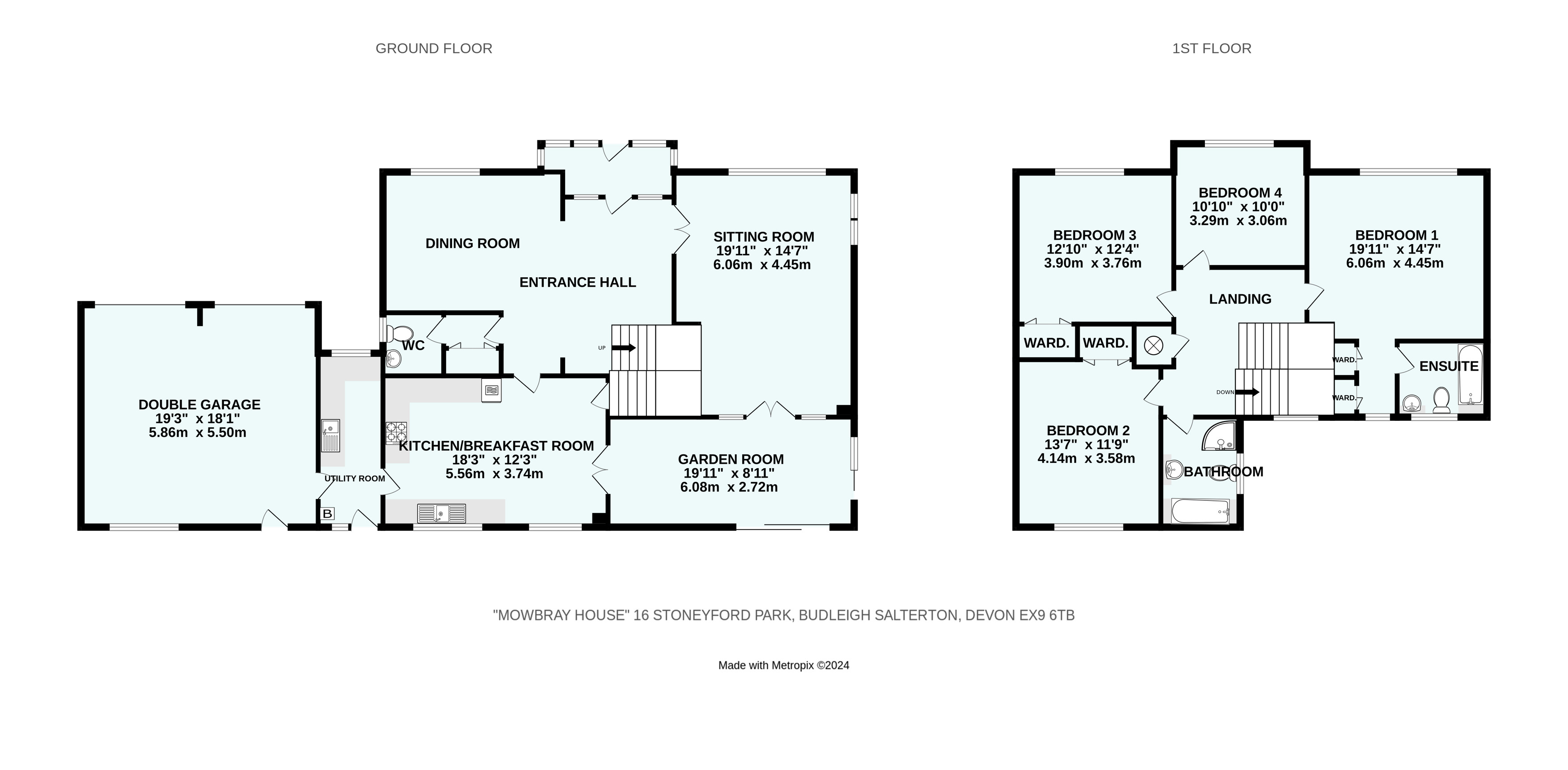Detached house for sale in Stoneyford Park, Budleigh Salterton, Devon EX9
* Calls to this number will be recorded for quality, compliance and training purposes.
Property description
"Mowbray House" is an attractive, spacious executive style home set on a good sized plot, forming part of a desirable select development, built to a high specification in the early 1990's by local builder Francis Williams.
Entrance Porch
UPVC double glazed front door, uPVC double glazed windows on three sides, quarry tiled flooring, wall light points. Attractive part glazed door leading through to ...
Entrance Hall / Dining Room
Spacious and beautifully proportioned room with double glazed window to front elevation. Handsome turning staircase with large double glazed window leading to the galleried landing. Panelling to dado rail height, coved ceiling, three radiators with thermostatic controls, central heating thermostat control unit, smoke alarm, telephone point. Georgian paned glazed double doors leading through to the sitting room. Further similar glazed single door to the kitchen, further door to ....
Cloakroom
Built-in cloaks cupboard with shelving, hanging rail and folding double doors. Coved ceiling. Door to the WC with obscure glazed window to side elevation, suite comprising pedestal wash hand basin with mixer tap and close coupled W.C. Radiator with thermostatic control, coved ceiling.
Sitting Room
Double glazed window to front elevation, tall window to the side elevation, glazed double doors opening into the garden room. Period style fireplace with granite hearth, mantelpiece and living flame gas effect fire. Coved ceiling, two radiators with thermostatic controls, TV point.
Garden Room
Double glazed sliding patio door opening into the rear garden, further double glazed sliding patio door to the side elevation. Two radiators with thermostatic controls, T.V point, coved ceiling. Georgian paned glazed double doors leading to the ...
Kitchen / Breakfast Room
Two double glazed windows to rear elevation overlooking the rear garden. Generous expanse of roll edged work surface with inset one and a half bowl double sink and drainer unit with mixer tap, ample range of base and eye level storage cupboards. Integrated dishwasher, inset Neff ceramic hob with extractor and light unit over, Neff eye level double oven and grill. Concealed strip lighting, spacious understairs storage cupboard with coat hooks, shelving. Part tiled walls, laminate flooring, space for fridge/freezer, radiator, two wall light points, coved ceiling. Door to ...
Utility Room
Double glazed window to front elevation, further double glazed window to rear elevation. Double glazed door to rear elevation leading out onto the rear garden. Roll edged work surface with inset single drainer stainless steel sink, storage cupboards, part tiled walls, laminate flooring, wall mounted gas central boiler, radiator with thermostatic control, door to the garage.
First Floor Galleried Landing
Spacious landing. Tall double glazed window to rear elevation, airing cupboard housing factory lagged tank and slatted shelving. Moulded plaster coving, radiator with thermostatic control, smoke alarm, hatch to partly boarded loft space with aluminium ladder. Doors to ...
Master Bedroom
Double glazed window to front elevation with distant rural glimpses. Moulded plaster coving, radiator, archway through to ....
Dressing Area
Double glazed window to rear elevation, spacious double wardrobe with hanging rails, shelving and double folding doors. Radiator with thermostatic control, door to ...
En Suite Bathroom
Obscured double glazed window to rear elevation. Suite comprising panelled bath with mixer tap and shower, wash hand basin with mixer tap, storage cupboards, close coupled WC. Fully tiled walls, moulded plaster coving, radiator with thermostatic control, extractor fan, shaver socket point, two downlighters.
Bedroom 3
Double glazed window to front elevation with attractive distant rural views. Recessed double wardrobe with hanging rails, shelf and folding double doors. Radiator with thermostatic control, coved ceiling.
Bedroom 2
Double glazed window to rear elevation, recessed double wardrobe with shelf, hanging rail and folding double doors. Radiator with thermostatic control. TV point, coved ceiling.
Bedroom 4
Double glazed window to front elevation, radiator, telephone point, coved ceiling.
Bathroom
Obscured double glazed window to side elevation. White suite comprising panelled bath with tiled surround, mixer tap and shower, wash hand basin, close coupled W.C, and quadrant shower cubicle with sliding double doors. Fully tiled walls, radiator with thermostatic control, extractor fan, shaver socket point, coved ceiling, three downlighters.
Outside
"Mowbray House" is set within well stocked and mature beautiful gardens to the front and rear. To the front of the house there a driveway which provides ample parking and access to the double garage. Two side access gates. The rear garden is mainly laid to lawn with a patio. There are also well stocked flower beds with shrubs, fruit trees, further trees including a fine acer. Exterior lighting. Cold water tap. Greenhouse.
Garage
Twin up roller doors, both of which is remote controlled. Light and power. Window to the rear elevation. Personal door to the rear and out into the garden.
Local Authority
East Devon District Council, Blackdown House, Border Road, Heathpark Industrial Estate, Honiton Devon EX14 1EJ Tel.
Council Tax Banding
Band G
Services
Mains gas, electricity, water and drainage are all connected to this property.
Agents Note
‘Required Information’
Tenure – Freehold
Council Tax - Band G : East Devon District Council
Property info
For more information about this property, please contact
Bradleys Estate Agents - Budleigh Salterton, EX9 on +44 1395 884012 * (local rate)
Disclaimer
Property descriptions and related information displayed on this page, with the exclusion of Running Costs data, are marketing materials provided by Bradleys Estate Agents - Budleigh Salterton, and do not constitute property particulars. Please contact Bradleys Estate Agents - Budleigh Salterton for full details and further information. The Running Costs data displayed on this page are provided by PrimeLocation to give an indication of potential running costs based on various data sources. PrimeLocation does not warrant or accept any responsibility for the accuracy or completeness of the property descriptions, related information or Running Costs data provided here.































.png)

