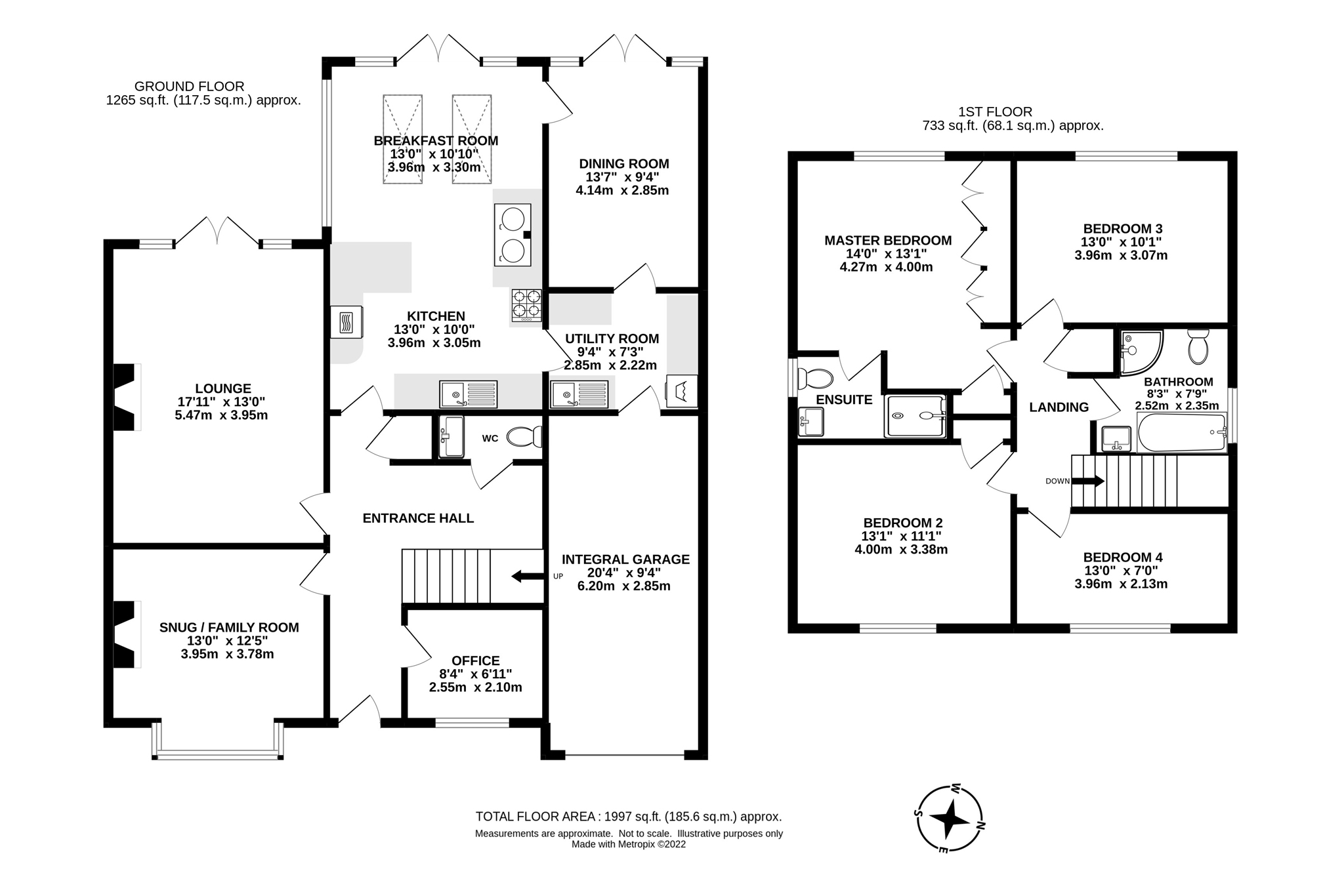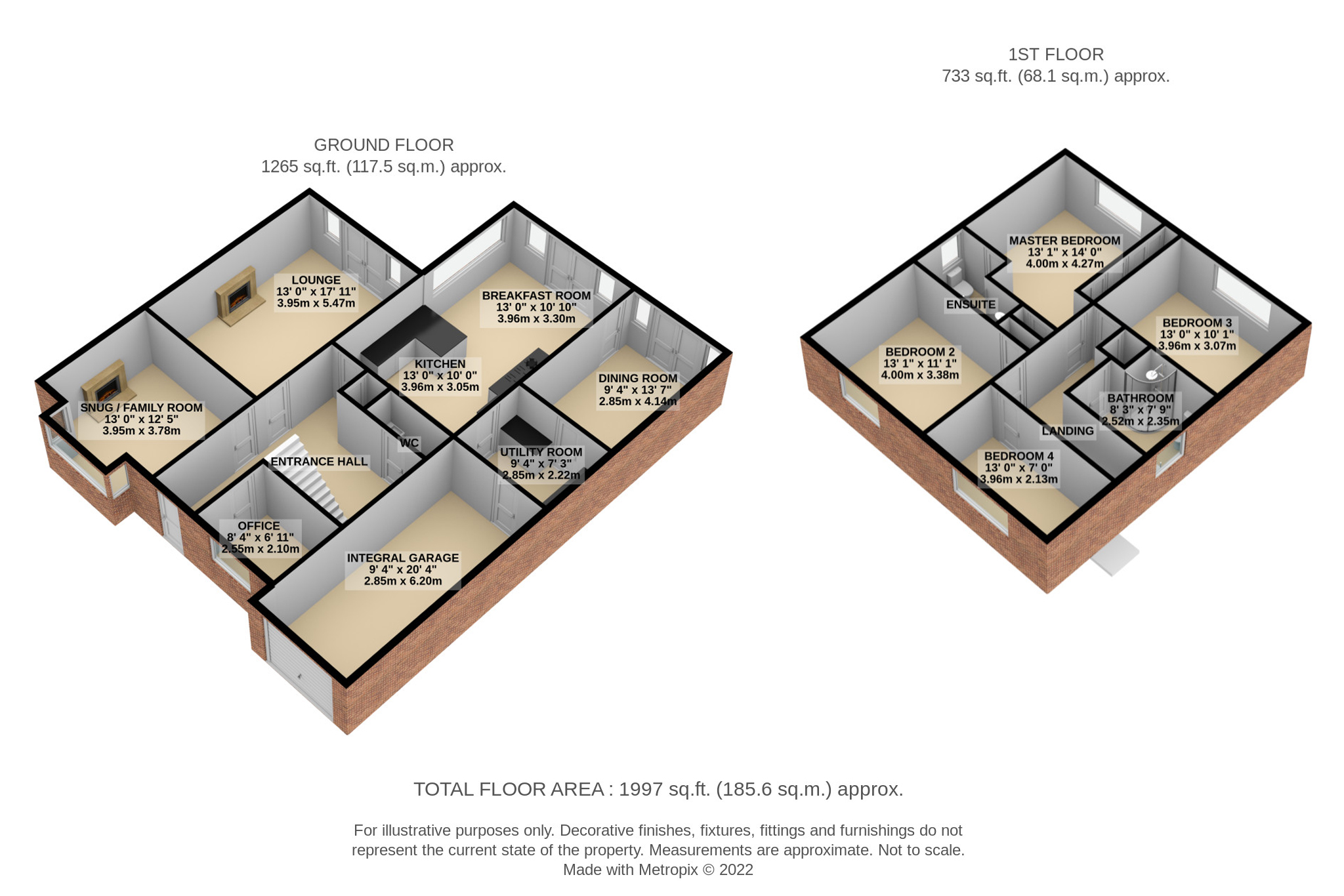Detached house for sale in Town Lane, Woodbury, Exeter EX5
* Calls to this number will be recorded for quality, compliance and training purposes.
Property features
- Detached
- Four Bedrooms
- Modern Kitchen/Breakfast Room
- Lounge with Open Fire
- Snug/Family Room Solid Fuel Stove
- Dining Room
- Study/Office
- Utility/Cloakroom
- Family Bathroom
- Integral Garage, Off Road Parking and Attractive Garden
Property description
This beautiful four-bedroom detached house is located on Town Lane, in the sought-after village of Woodbury opposite the cricket pitch and a short walk from the recreation ground with flood lit tennis courts, play area, scout hut and football pitch. On the ground floor are three reception rooms, utility room and cloakroom, along with a beautiful open planned kitchen breakfast room that overlooks the picturesque rear garden, four bedrooms and family bathroom are located on the first floor. The property is just a short level walk to the well renowned hostelries and facilities of Woodbury, and with easy transport links to Exeter, Exmouth and the M5/A30 corridor. To the side is an integral garage with ample off-road to the front.
This beautiful four-bedroom detached house is located on Town Lane, in the sought-after village of Woodbury opposite the cricket pitch and a short walk from the recreation ground with flood lit tennis courts, play area, scout hut and football pitch. On the ground floor are three reception rooms, utility room and cloakroom, along with a beautiful open planned kitchen breakfast room that overlooks the picturesque rear garden, four bedrooms and family bathroom are located on the first floor. The property is just a short level walk to the well renowned hostelries and facilities of Woodbury, and with easy transport links to Exeter, Exmouth and the M5/A30 corridor. To the side is an integral garage with ample off-road to the front.
Approach The property is located on the quiet road of Town Lane just off Broad Way. To the front of the property is a low brick wall with hedge behind and a pair of gates that open to a block paved front garden with storage shed to the side and ample parking in front of integrated garage. A storm porch sits over the front door.
Entrance hallway The entrance hall opens out to a central reception area with stairs to the first floor and doors off to the kitchen and reception rooms. Solid oak flooring.
Study/office First off to the right and next to the front door is the study/office which overlooks the front garden. Solid Oak flooring.
Family room/snug Currently used as the snug, this sizable room has a beautiful box bay window overlooking the front garden. Inset into the fire breast is a black wood burning stove on a slate hearth with a pair of built-in cupboards and shelving units to each side and Solid Oak flooring.
Lounge The lounge is a beautiful room that embraces the rear garden with a pair of French doors that lead out to the covered veranda beyond. To the centre a black cast iron open fire sits upon a slate hearth with an ornate wooden fire surround and mantle. Solid Oak flooring.
Cloakroom Tucked to the side of the reception hall, the cloakroom has been stylishly fitted out with a vanity wash basin and W.C with dark slate effect wall tiling and Solid Oak flooring.
Kitchen/breakfast room Entering into the kitchen the eye is drawn out through the breakfast room to the rear garden beyond. This modern kitchen has been laid out to maximise space and incorporates a peninsular island and range cooker in addition to a traditional electric oven and gas hob. A range of white 'sherwood' style wall and base units are topped with a wood effect worktop and finished with a range of coloured stone effect wall tiles that complement the flooring. The kitchen opens into the breakfast room where there is ample space for the family table in front of a pair of French doors that open out onto the garden.
Utility room Tucked off to the side of the kitchen the utility room has ample storage with further wall and base units along with a second drainer sink and space for white goods.
Dining room Off to the far corner is the dining room that again takes advantage of views out to the rear garden. A velux window lets light flood into the room and a second concealed door opens back into the utility room.
Bedroom four First off the landing is bedroom four which easily accommodates a king size bed, built in wardrobe and commands views to the front of the property.
Bedroom two Bedroom 2 is a lovely sizable room that again looks out to the front and has a small built-in wardrobe behind the bedroom door.
Family bathroom The family bathroom has been fitted with a bath with mixer shower and a separate shower cubicle. Additionally there is a matching white W.C and basin, and has floor to ceiling tiling with a decorative mosaic band.
Bedroom three Bedroom three is a lovely room again that has commanding views out across the rear garden that stretch all the way to Haldon Hill and back down to the estuary.
Master ensuite The master en-suite is a magnificent room that again commands the views across the garden and Haldon Hills. Built to the side is a set of floor to ceiling wardrobes and to the corner is the en-suite fitted with a matching white W.C and basin and shower cubicle.
Integrated garage Approached through the utility room is the integrated garage which has been fitted with light and power and automatic sectional door.
Garden A decked area run across the rear of the property and overlooks two tiered circular lawns. The edges and beds to the sides have been beautifully planted with a range of flowering plants and shrubs. Out to the front of the lounge a patio sits below a covered veranda to make a secluded sheltered seating area and a path runs down the side of the garden to the lower tier and garden shed.
Property info
For more information about this property, please contact
East of Exe Ltd, EX3 on +44 1392 976027 * (local rate)
Disclaimer
Property descriptions and related information displayed on this page, with the exclusion of Running Costs data, are marketing materials provided by East of Exe Ltd, and do not constitute property particulars. Please contact East of Exe Ltd for full details and further information. The Running Costs data displayed on this page are provided by PrimeLocation to give an indication of potential running costs based on various data sources. PrimeLocation does not warrant or accept any responsibility for the accuracy or completeness of the property descriptions, related information or Running Costs data provided here.



































.png)