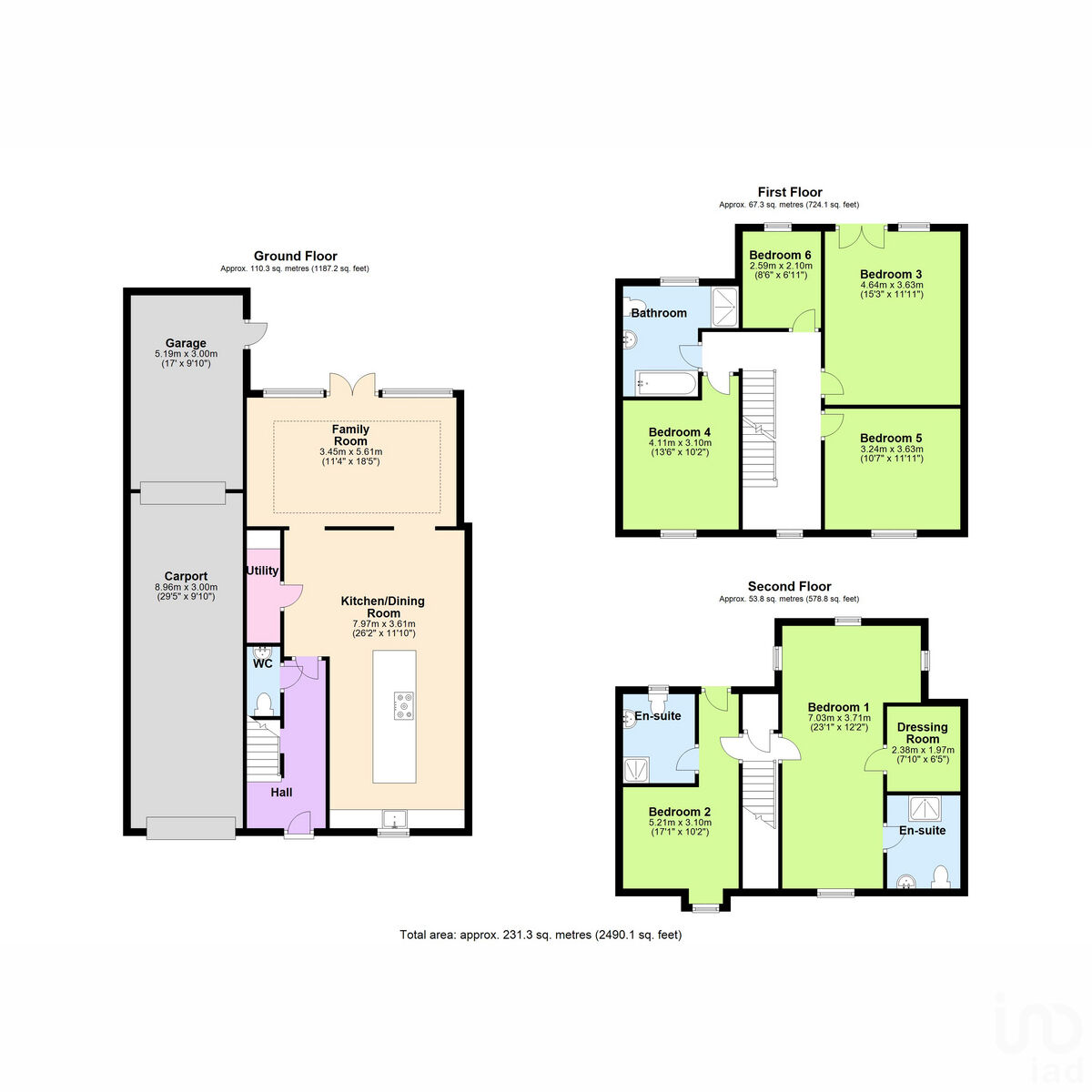Terraced house for sale in Jordon Close, Stansted CM24
* Calls to this number will be recorded for quality, compliance and training purposes.
Property description
Welcome to 8 Jordon Close, a stunning 5-bedroom family home nestled in the charming neighbourhood of Stansted Mountfitchet. Spanning over three floors, this residence boasts contemporary elegance and modern comforts, making it the perfect haven for discerning homeowners.
As you step inside, you'll be greeted by a sense of space and light, accentuated by the brand new kitchen featuring top-of-the-line appliances, ideal for culinary enthusiasts and hosting gatherings with loved ones. The family room is a highlight of this home, adorned with a striking lantern ceiling, creating a cosy yet airy atmosphere for relaxation and entertainment.
The master suite is a luxurious retreat, offering a serene escape with its own dressing room and ensuite shower room, ensuring privacy and comfort. With four additional bedrooms, there's plenty of room for family members or guests to unwind and recharge.
Outside, a private mature garden beckons for outdoor enjoyment, providing a tranquil setting for al fresco dining, gardening, or simply basking in the sunshine. The property also features a large carport and garage, providing ample space for parking and storage.
Conveniently located close to Stansted mainline station, commuting to London or Cambridge is a breeze, offering flexibility for work or leisure travel. Additionally, the village centre is just a short walk away, boasting a variety of independent restaurants and pubs, perfect for sampling delicious cuisine or socializing with neighbours.
Don't miss the opportunity to make 8 Jordon Close your new home, where modern luxury meets suburban charm in the heart of Stansted Mountfitchet. Schedule a viewing today and experience the epitome of contemporary family living
Kitchen/Dining Room (7.97m x 3.61)
Family Room (3.45m x 5.61m)
Bedroom 1 (7.03m x 3.71m)
Dressing Room (2.38m x 1.97m)
Bedroom 2 (5.21m x 3.10)
Bedroom 3 (4.64m x 3.63m)
Bedroom 4 (4.11m x 3.10m)
Bedroom 5 (3.24m x 3,63m)
Bedroom 6 (2.59m x 2.10m)
Carport (8.98m x 3.00m)
Garage (5.19m x 3.00m)
Property info
For more information about this property, please contact
IAD UK, SG11 on +44 1279 956366 * (local rate)
Disclaimer
Property descriptions and related information displayed on this page, with the exclusion of Running Costs data, are marketing materials provided by IAD UK, and do not constitute property particulars. Please contact IAD UK for full details and further information. The Running Costs data displayed on this page are provided by PrimeLocation to give an indication of potential running costs based on various data sources. PrimeLocation does not warrant or accept any responsibility for the accuracy or completeness of the property descriptions, related information or Running Costs data provided here.






























.png)
