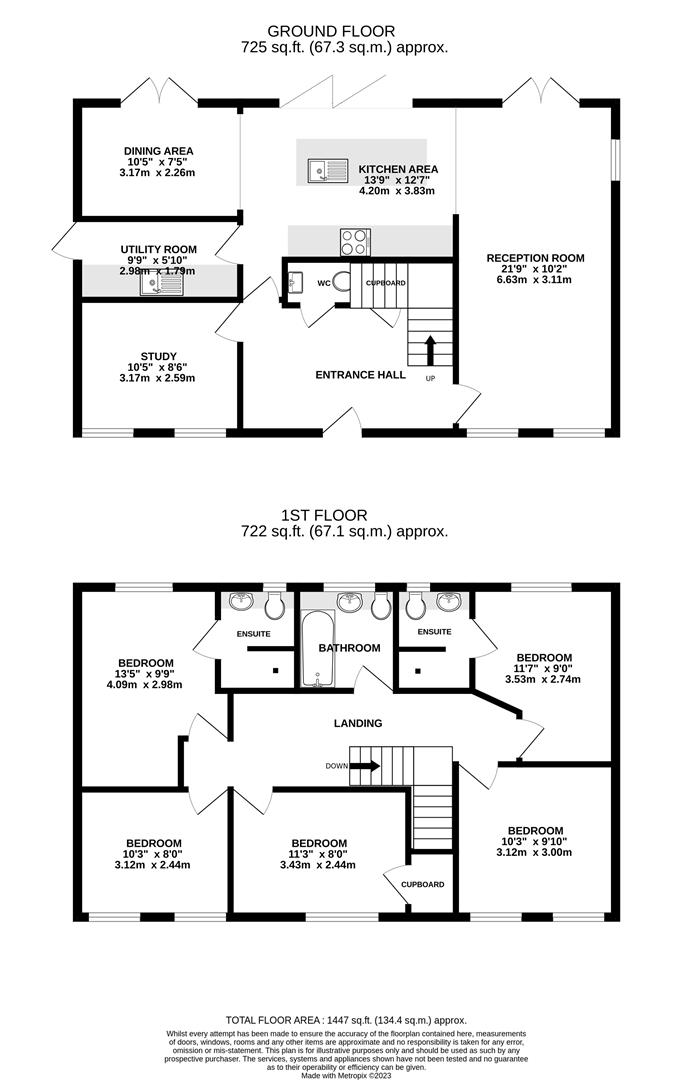Detached house for sale in Mead Field Drive, Great Hallingbury, Bishop's Stortford CM22
* Calls to this number will be recorded for quality, compliance and training purposes.
Property features
- Part Exchange Available
- Brand New
- Five Bedrooms
- Two En Suites
- Study
- Utility Room
- Available Spring 2024
- Stamp Duty Incentives Available
Property description
• Part Exchange Available
• Stamp Duty Incentives Available
•Brand New Home
•Detached
•Five Double Bedrooms
•Two En Suites
•Study
•Utility Room
•Underfloor heating throughout ground floor (zoned)
•Overlooking Farm Land to Rear
•Driveway
•Choice of Flooring Available
•Landscaping Options Available
Under section 21 of the Estate Agents Act 1979 We are required to advise that the owner of this property is connected to or is employed by Noble Residential Limited.
Please note: The measurements used are taken from a similar property so the exact measurements for this plot may differ slightly. In addition the photos used for the marketing are of a similar property as plot 19 is currently under construction.
Entrance Hall
Entrance door, stairs to first floor, under stairs cupboard, underfloor heating.
Ground Floor Wc
Low level WC, wash hand basin, underfloor heating.
Study (3.15m x 2.57m (10'4 x 8'5))
Two double glazed windows to front, underfloor heating.
Utility Room (2.97m x 1.78m (9'9 x 5'10))
Double glazed door to side, fitted units, plumbing for washing machine, stainless steel single drainer sink, underfloor heating.
Open Plan Kitchen/Dining Area (7.52m x 4.01m narrowing to 2.18m (24'8 x 13'2 narr)
Double glazed bi-folding doors to rear, double glazed French doors to rear, underfloor heating. Kitchen area includes wall and base units, island with units under and sink, electric hob, two ovens, extractor, integrated dishwasher and fridge freezer, open plan to reception room.
Reception Room (6.63m x 3.20m (21'9 x 10'6))
Double glazed windows to front and side, double glazed French doors to rear, under floor heating, open plan to kitchen/dining area.
Landing
Loft access, radiator.
Bedroom One (3.53m x 3.15m at max (11'7 x 10'4 at max))
Double glazed window to rear, radiator.
En Suite
Frosted double glazed window to rear, low level WC, vanity hand wash basin, shower cubicle, heated towel rail, part tiled walls.
Bedroom Two (3.15m x 3.38m (10'4 x 11'1))
Double glazed window to rear, radiator.
En Suite
Frosted double glazed window to rear, low level WC, vanity hand wash basin, shower cubicle, heated towel rail, part tiled walls.
Bedroom Three (3.45m x 3.15m (11'4 x 10'4))
Two double glazed windows to front, radiator.
Bedroom Four (3.30m x 2.49m (10'10 x 8'2))
Double glazed window to front, radiator, cupboard.
Bedroom Five (3.15m x 2.95m (10'4 x 9'8))
Two double glazed windows to front, radiator.
Bathroom
Frosted double glazed window to rear, panelled bath with shower over, low level WC, vanity hand wash basin, part tiled walls, heated towel rail.
Garden
Side pedestrian access to both sides, patio area, outside lighting and tap.
Driveway
Driveway to front of property.
Property info
For more information about this property, please contact
Noble Residential Limited, CM15 on +44 1277 576203 * (local rate)
Disclaimer
Property descriptions and related information displayed on this page, with the exclusion of Running Costs data, are marketing materials provided by Noble Residential Limited, and do not constitute property particulars. Please contact Noble Residential Limited for full details and further information. The Running Costs data displayed on this page are provided by PrimeLocation to give an indication of potential running costs based on various data sources. PrimeLocation does not warrant or accept any responsibility for the accuracy or completeness of the property descriptions, related information or Running Costs data provided here.
















.png)
