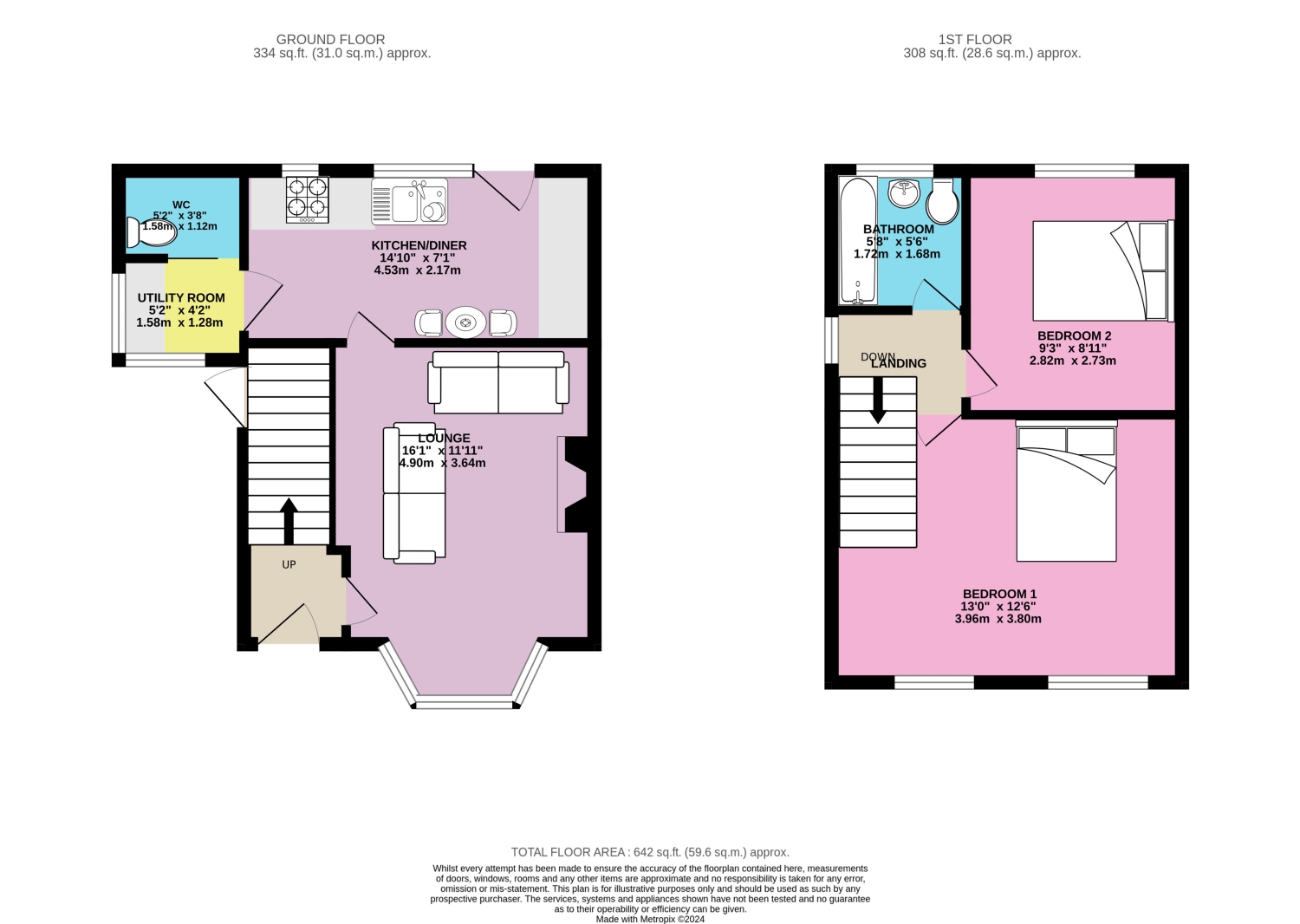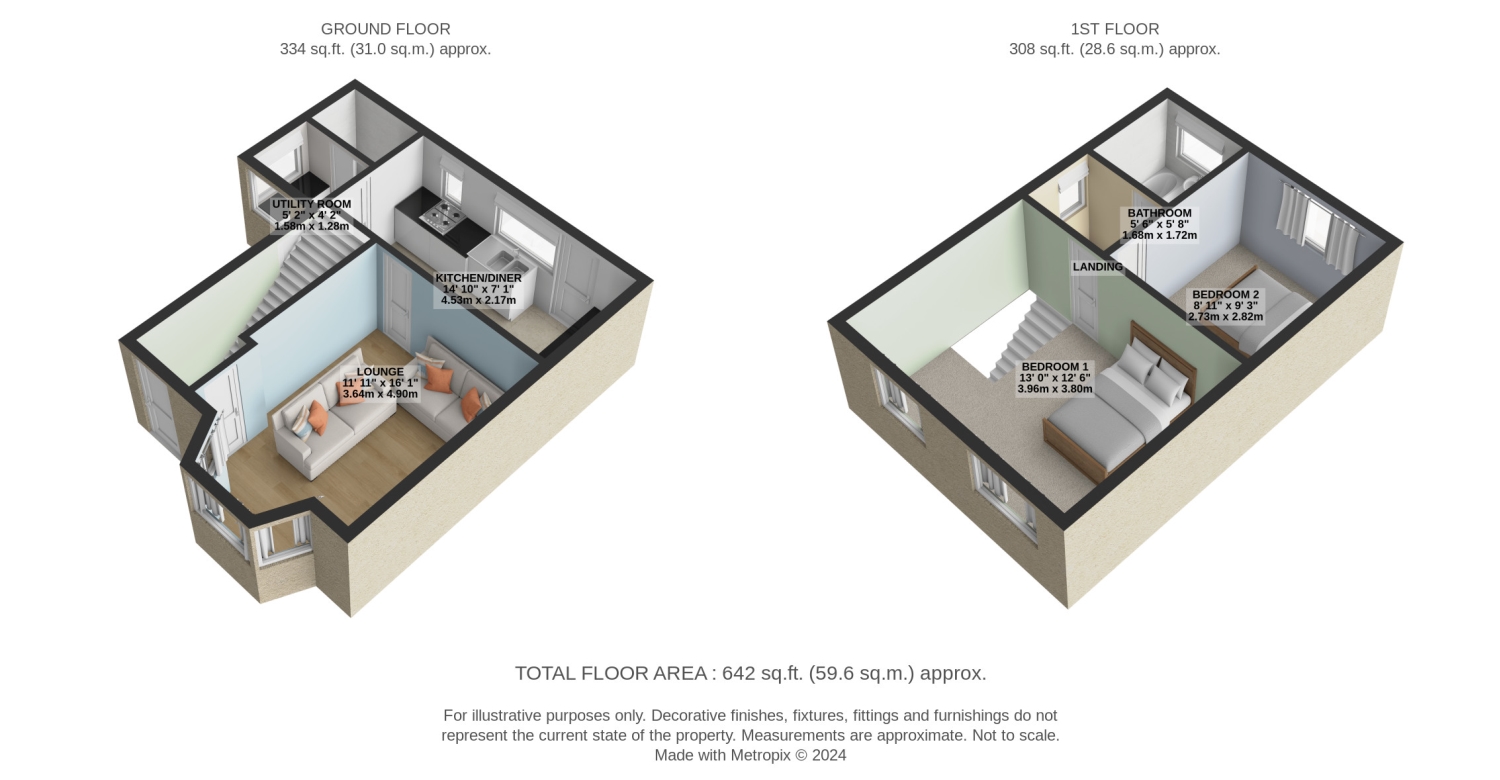End terrace house for sale in Sheffield Road, New Mill, Holmfirth HD9
* Calls to this number will be recorded for quality, compliance and training purposes.
Property features
- Call us 24/7 to book your viewing
- Suitable for a variety of buyers
- Cosy lounge with gas stove
- Scandinavian style kitchen
- Enclosed courtyard back garden
- Driveway parking for 2-3 cars
- Close to the centre of New Mill and its local shops, restaurants and take aways
- Easy access to open countryside
Property description
Attention - first time buyers, downsizers and investors! This well proportioned property in a great location in New Mill may be just what ewe are looking for! Cosy lounge, Scandinavian style kitchen, 2 double bedrooms. Sunny garden, driveway for 2-3 cars. Close to local amenities.
The interestingly named Glen Lynn is one of several properties on this stretch of Sheffield Road with the name Glen' and believed to originally been part of the Glendale Mills estate on the other side of the road where there is still a thriving textile mill. Positioned close to the centre of New Mill, this neat nicely proportioned home is set back off the road at the end of a long drive which allows parking for 2-3 cars.
Downstairs at the front, there is a lovely lounge with a gas stove which will keep you toasty on cool evenings. At the front, a large bay window lets in lots of light which is enhanced by the open hatch to the kitchen at the back.
And so to the kitchen; this has an interesting Scandinavian design with a blend of fixed and free standing pale wood effect units. The result is a light bright room with ample storage and worktop space. The two windows and part glazed door to the back enhance the light as does the large hatch to the lounge. To one side, there is also a very handy utility room and WC.
Upstairs there are two double bedrooms and the bathroom. Bedroom 1 is a particularly large room with built in wardrobes and shelves.
Outside At the front, there is a lawn with borders of mature shrubs and plants. A tarmac drive allows parking for 2-3 cars. At the back, the private sheltered enclosed courtyard garden has two patios with 2 built in benches and a very large rather posh shed!
This house is in a great location as it's close to centre of New Mill so a short stroll to the local shops which include a Coop, a Post Office, two pharmacies and a renowned butcher's. There's also a popular Indian restaurant and great take aways. There's easy access to Holmfirth and the Holme Valley as well as to main commuter routes to Huddersfield, Manchester, Wakefield, Leeds and Sheffield. Buses run to Holmfirth, Huddersfield and Wakefield. For train travelers, it's a short drive to Brockholes railway station where you can take advantage the convenient hourly service between Huddersfield and Sheffield.
Lounge
4.9m x 3.64m - 16'1” x 11'11”
Gas stove
set in a simple chimney breast. Large bay window to the front. Open hatch to
the kitchen. Carpeted. Ceiling light and two wall lights.
Kitchen
2.17m x 4.53m - 7'1” x 14'10”
Scandinavian
style. Good range of pale wood effect base and wall units plus drawers. Stainless
steel worktop on one side, light worktop on the other. Two bowl ceramic Belfast
sink. 5 ring gas hob. Combined electric oven / grill. Breakfast bar. Tiled
splash backs on one wall. Integrated fridge / freezer. Laminate floor. Two
ceiling lights. Open hatch to the lounge. Two windows and door to the back.
Utility
1.28m x 1.58m - 4'2” x 5'2”
Wall cupboards.
Plumbed for washing machine, space for a dryer. Window to the side. Tiled foor.
Sliding door to the WC.
WC
1.12m x 1.58m - 3'8” x 5'2”
WC. Boiler.
Bedroom 1
3.8m x 3.96m - 12'6” x 12'12”
Large
double. Built in wardrobes and shelving. Additional cupboard with hanging
rails. Two windows to the front. Carpeted. Ceiling light.
Bedroom 2
2.82m x 2.73m - 9'3” x 8'11”
Double. Window
to the back. Carpeted. Ceiling light.
Bathroom
1.68m x 1.72m - 5'6” x 5'8”
Bath with separate
hand held shower. Pedestal basin. WC. Two mirrored wall cabinets. Part tiled
walls. Laminate floor. Window to the back. Ceiling light.
Property info
For more information about this property, please contact
EweMove Sales & Lettings - Holme Valley, BD19 on +44 1484 973529 * (local rate)
Disclaimer
Property descriptions and related information displayed on this page, with the exclusion of Running Costs data, are marketing materials provided by EweMove Sales & Lettings - Holme Valley, and do not constitute property particulars. Please contact EweMove Sales & Lettings - Holme Valley for full details and further information. The Running Costs data displayed on this page are provided by PrimeLocation to give an indication of potential running costs based on various data sources. PrimeLocation does not warrant or accept any responsibility for the accuracy or completeness of the property descriptions, related information or Running Costs data provided here.

































.png)

