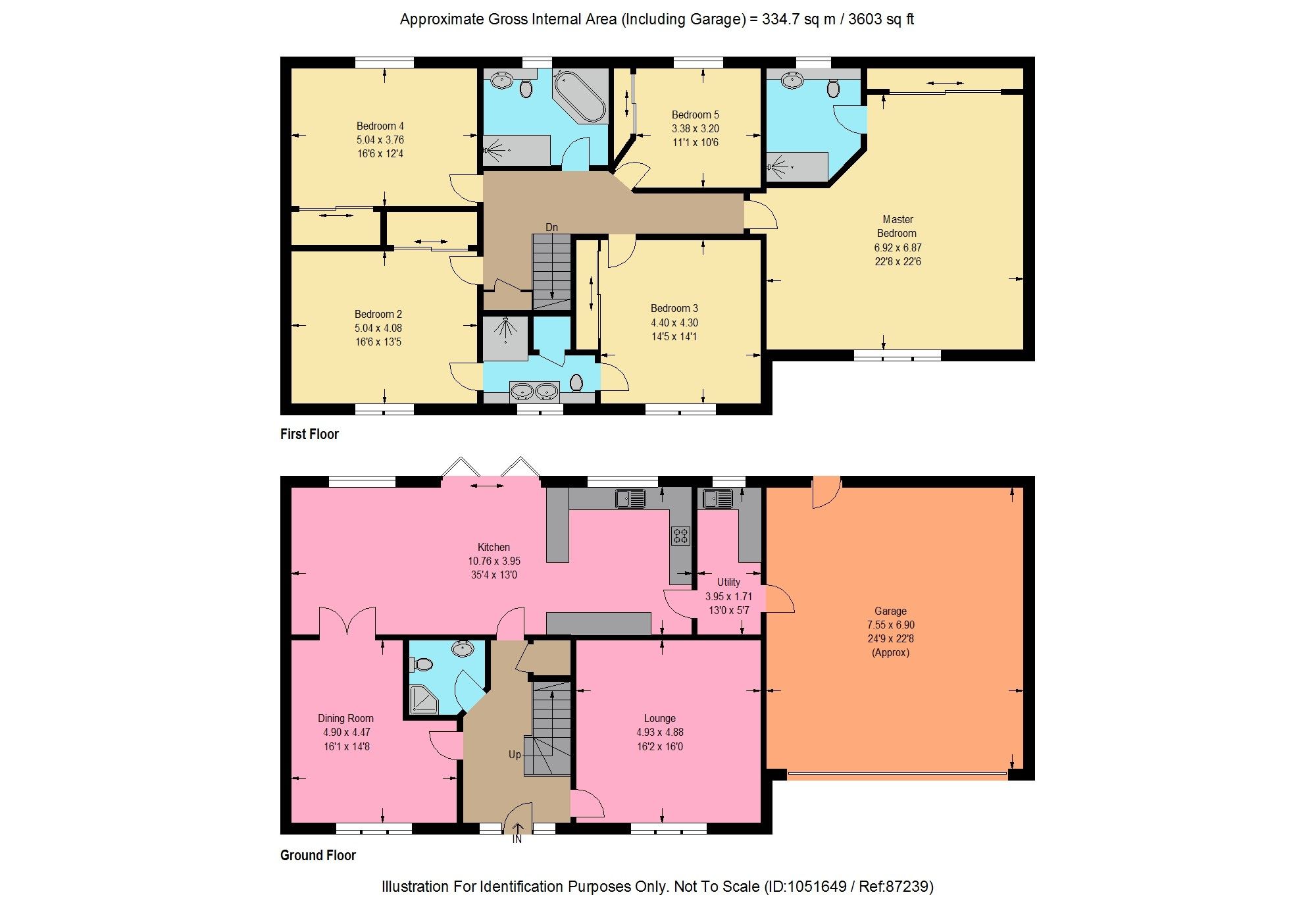Detached house for sale in Blinkbonny Gardens, Breich EH55
* Calls to this number will be recorded for quality, compliance and training purposes.
Property features
- Detached
- Expansive Proportions Throughout
- Rarely Available Development
- Five Double Bedrooms
- Abundance Of Storage Space
- Garage
- Driveway for Multiple Cars
Property description
Welcome to 27 Blinkbonny Gardens, an exceptional detached residence nestled in the coveted Breich locale. This property spans almost 3000 sqft and stands as a rare gem within an exclusive development of only 30 individual homes, making it a highly sought-after address. With expansive proportions throughout, this residence encompasses five double bedrooms, a spacious kitchen/diner, and two additional reception rooms, providing abundant space for a growing family.
Upon entering, you'll immediately notice the spaciousness of the area, complemented by the inviting warmth of real wood flooring.
Stepping into the front lounge, offering ample room for relaxation, precedes the true highlight of this stunning abode—the kitchen/diner. Flooded with natural light, this space must be witnessed to be fully appreciated. The well-equipped kitchen features a range of base and wall-mounted cabinetry, complemented by luxurious solid granite countertops. Integrated appliances include a dishwasher, gas 5-burner hob, and electric oven, with designated space for a fridge/freezer. The virtually staged dining area is perfect for family meals as well as entertaining.
Continuing the journey, the designated separate dining room currently serves as a family room, offering versatile space to cater to discerning buyers' needs.
Accessed from the kitchen, the utility room offers space for a washer/dryer and direct access into the double garage, which has power.
Located on the ground floor, a generous shower room adds convenience with a three-piece suite and a walk-in shower.
Ascending upstairs, a spacious landing gives access to five fantastically proportioned double bedrooms, offering ample space for additional free-standing furniture, all benefiting from built-in storage. The primary bedroom is especially impressive with a large en-suite shower room featuring a double walk-in shower. Bedroom 2 and 3 share a Jack and Jill bathroom with a double shower, double sink, and storage cupboard.
Completing the accommodation is the grand family bathroom with stylish tiling and chrome accents, including a jacuzzi bath and separate walk-in shower.
Externally, the property boasts a front garden laid to lawn and a mono-block driveway leading to an integral garage. To the rear, there is a large private garden, all laid to lawn.
In summary, 27 Blinkbonny Gardens presents an exceptional living experience in the sought-after Breich locale. Boasting a spacious interior, luxurious finishes, and a versatile layout, this property caters perfectly to discerning buyers in search of a premium family home. Whether you require ample space for a growing family or desire a luxurious retreat, 27 Blinkbonny Gardens is guaranteed to exceed your expectations. With its striking appearance and premium features, this property stands out as a must-see on your viewing list, promising a truly unique and luxurious living experience.
EPC Rating: D
Location
The small village of Breich offers semi rural living whilst being in easy reach of a range of amenities. Perfect for commuters, there is easy access to the A71 which allows travel to the East and West. The train station located within the village has hourly services to both Edinburgh and Glasgow. Access to the M8 is also within a short drive. There is a new primary school located in the village and secondary schooling is available in nearby West Calder. A range of everyday amenities are available in West Calder, whilst a more wider selection of amenities are on offer in the larger town of Livingston that lies approximately a short drive away and boasts restaurants, bars as well as two shopping centre.
Lounge (4.93m x 4.88m)
Kitchen/Diner (10.76m x 3.95m)
Utility Room (3.95m x 1.71m)
Downstairs Shower Room (2.4m x 2.1m)
Dining Room/Family Room (4.90m x 4.47m)
Bedroom One (6.92m x 6.87m)
En-Suite Shower Room (3.05m x 2.53m)
Bedroom Two (5.04m x 4.08m)
Jack And Jill Shower Room (3.05m x 2.39m)
Bedroom Three (4.4m x 4.3m)
Bedroom Four (5.04m x 3.76m)
Bedroom Five (3.38m x 3.20m)
Bathroom (3.36m x 2.63m)
Property info
For more information about this property, please contact
BRIDGES PROPERTIES, EH47 on +44 1506 354513 * (local rate)
Disclaimer
Property descriptions and related information displayed on this page, with the exclusion of Running Costs data, are marketing materials provided by BRIDGES PROPERTIES, and do not constitute property particulars. Please contact BRIDGES PROPERTIES for full details and further information. The Running Costs data displayed on this page are provided by PrimeLocation to give an indication of potential running costs based on various data sources. PrimeLocation does not warrant or accept any responsibility for the accuracy or completeness of the property descriptions, related information or Running Costs data provided here.















































.png)
