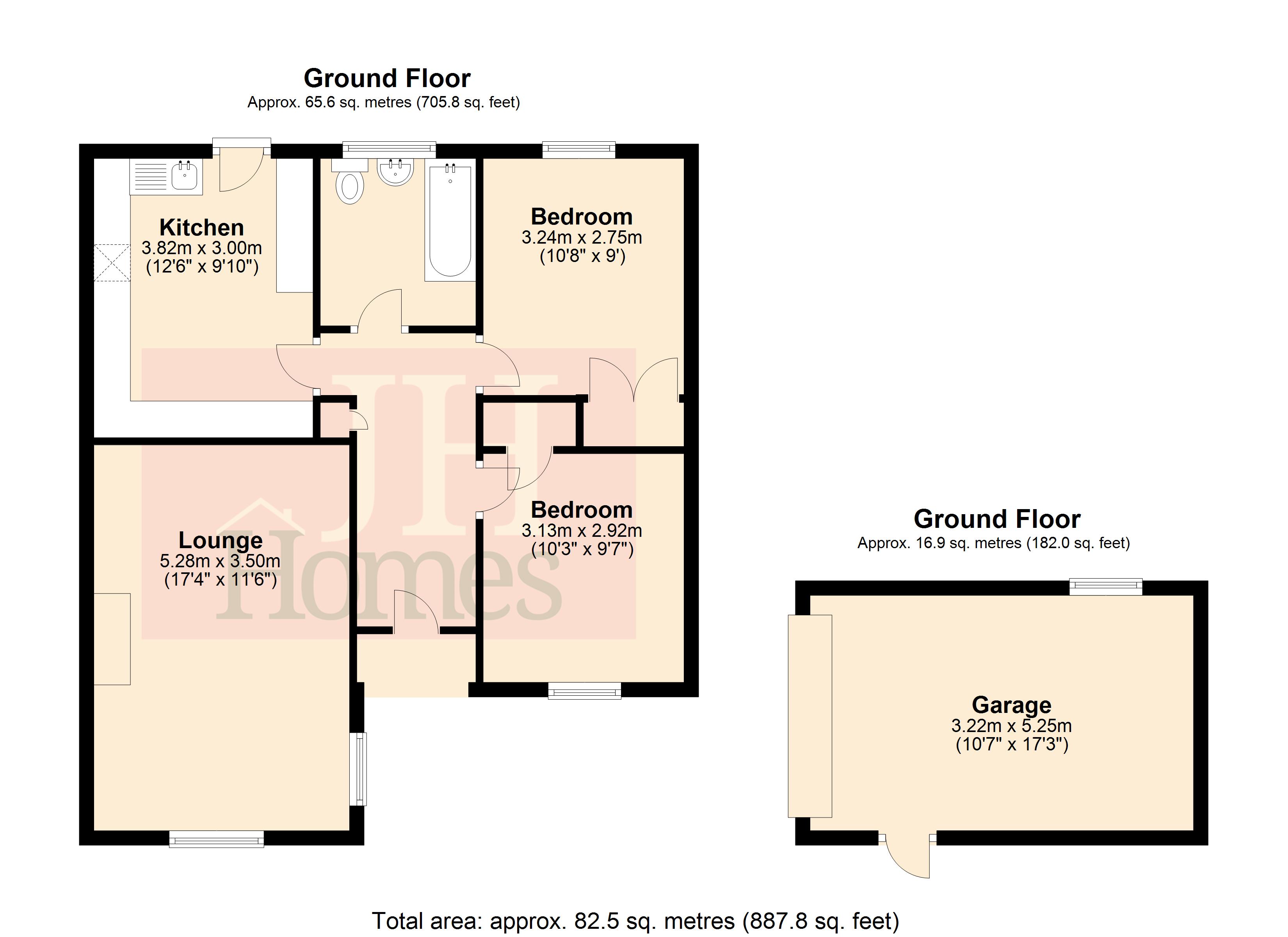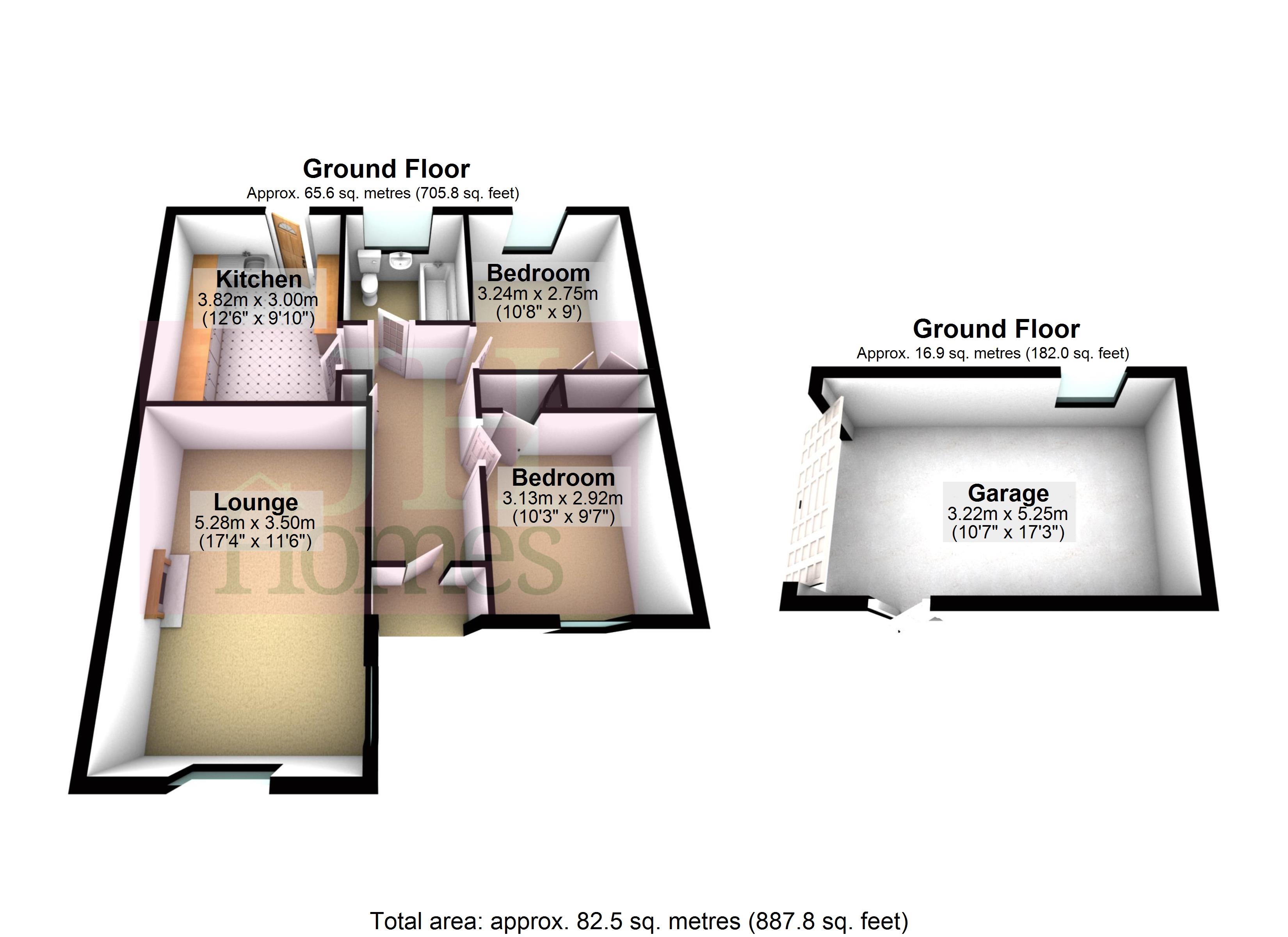Detached house for sale in Fox Street, Swarthmoor, Ulverston LA12
* Calls to this number will be recorded for quality, compliance and training purposes.
Property description
Property located in Fox Street, Swarthmoor, Ulverston
Spacious two bedroom detached bungalow situated in this pleasing location within the popular village of Swarthmoor. The property does require a little updating/modernisation but we feel that this has been reflected in the more than realistic asking price and offers good sized accommodation with parking, front garden, as well as an enclosed and private rear courtyard with garage. Complimented with uPVC double glazing, gas fired central heating system, kitchen and comprising of spacious lounge, kitchen with access to rear courtyard, two double bedrooms and bathroom. Offered for sale with early vacant possession and no upper chain and early appointments are available through the offices of jh Homes.
Entered through a door with opaque glazed inserts into:
Storage cupboard, ceiling light point, loft access and radiator. Doors to all rooms.
Lounge 17' 3" x 11' 5" (5.28m x 3.50m) Two uPVC double glazed window to front and side, gas fire with wooden surround, ceiling light point and radiator.
Kitchen 12' 6" x 8' 11" (3.82m x 2.73m) Fitted with a good range of base, wall and drawer units with complementary worktops incorporating stainless steel sink and drainer and brass effect handles. Space and point for gas cooker, space and plumbing for washing machine and space for fridge. Wall mounted combination boiler, tiled splashbacks, ceiling light point, door and uPVC double glazed window to rear.
Bedroom 10' 3" x 9' 6" (3.13m x 2.92m) UPVC double glazed window to front, wardrobes, ceiling light point and radiator.
Bedroom 10' 7" x 9' 0" (3.24m x 2.75m) Further double room with uPVC double glazed window to rear, double wardrobe, ceiling light point and radiator.
Bathroom Three piece suite comprising of WC, wash hand basin and panelled bath with shower over. Tiling to wall, ceiling light point and opaque double glazed window.
Exterior Double cast iron gates lead to driveway. Step and path to front entrance door, lawned garden and yard to the rear with access to Back Fox Street and garage.
Garage 17' 2" x 10' 6" (5.25m x 3.22m) Up and over door, light and power.
General information tenure: Freehold
council tax: C
local authority: Westmorland & Furness Council
services: Mains drainage, gas, electric, water are all connected.
Property info
For more information about this property, please contact
J H Homes, LA12 on +44 1229 382809 * (local rate)
Disclaimer
Property descriptions and related information displayed on this page, with the exclusion of Running Costs data, are marketing materials provided by J H Homes, and do not constitute property particulars. Please contact J H Homes for full details and further information. The Running Costs data displayed on this page are provided by PrimeLocation to give an indication of potential running costs based on various data sources. PrimeLocation does not warrant or accept any responsibility for the accuracy or completeness of the property descriptions, related information or Running Costs data provided here.























.png)