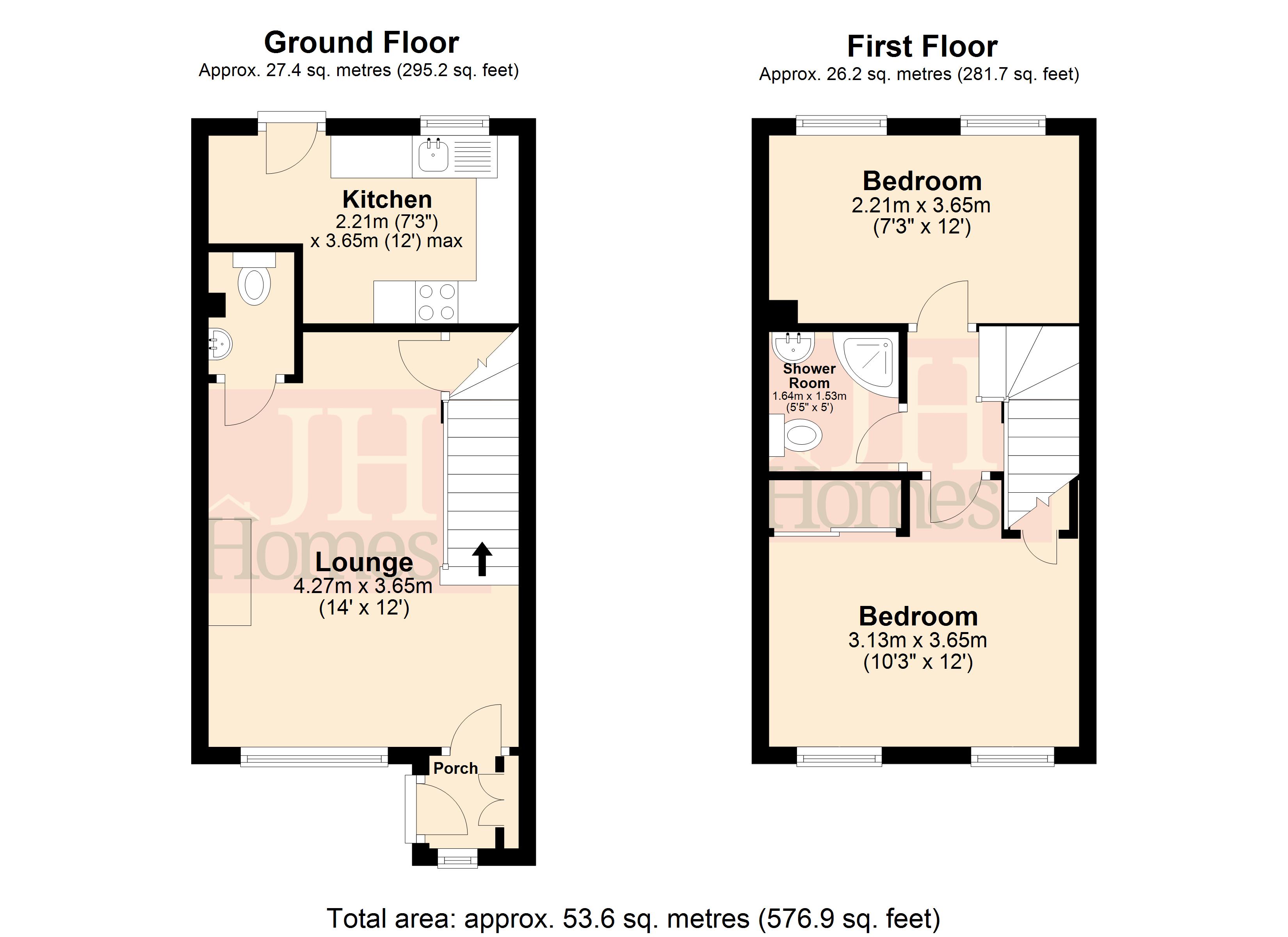Mews house for sale in Daltongate Court, Ulverston, Cumbria LA12
* Calls to this number will be recorded for quality, compliance and training purposes.
Property features
- Modern Style Mews House
- Two Double Bedrooms
- Lounge With Downstairs WC
- Kitchen With Views
- Shower Room To First Floor
- Small Gardens To Front & Rear
- Close To Town Centre
- Allocated Parking
- Views Of Hoad Monument
- Sold With No Onward Chain
Property description
Situated within walking distance of Ulverston town centre and its many shops, pubs and bars this tucked away property is perfectly placed with views of Hoad Monument and looking for its next new owner. Whilst in need of some general upgrading the basic bones of this property have a beautiful feel, walking in the property shows a nice and light space good sized rooms whilst being of a manageable size for those starting out, looking to downsize or a second home.
Situated within walking distance of Ulverston town centre and its many shops, pubs and bars this tucked away property is perfectly placed with views of Hoad Monument and looking for its next new owner. Whilst in need of some general upgrading the basic bones of this property have a beautiful feel, walking in the property shows a nice and light space good sized rooms whilst being of a manageable size for those starting out, looking to downsize or a second home. Comprising of lounge, WC/cloakroom, kitchen with small dining space, two double bedrooms and shower room to the first floor. Complete with a small garden frontage, rear patio garden with views over fields and rooftops, gas central heating system and double glazing this is one not to be missed.
Entered through a PVC door with glazed inserts into:
Porch UPVC double glazed window to front, ceiling light point, space for coats and double cupboard housing the fuse board and electric and gas meters. Wooden door with opaque glazed inserts into:
Lounge 14' 0" x 12' 0" (4.27m x 3.66m) Wood style laminate flooring, stairs to first floor, radiator and ceiling light point plus wall light. Wooden double glazed, traditional double window to front, stone feature panel to one wall with raised tiled hearth and plug in electric fire. Under stairs cupboard with light and door into:
Cloakroom/WC Fitted with a modern two piece suite comprising of low level, dual flush WC and vanity unit housing sink with mixer tap. Ceiling light point and wall mounted cupboard.
Kitchen 7' 3" x 12' 0" (2.21m x 3.66m) widest points Open doorway from the lounge. Fitted with a range of base, wall and drawer units with worktop over, matching back splash and incorporating sink and drainer with mixer tap. Integrated oven and gas hon with cooker hood over a gloss splash back. Wall mounted Vaillant boiler, continuation of wood style laminate flooring, ceiling light and radiator. Small area for dining next to the PVC door with opaque glazed inserts offering a framed view of Hoad Monument and wooden, double glazed traditional window sharing the same view.
First floor landing Lost access, ceiling light point, access to bedrooms and bathroom.
Bedroom 7' 3" x 12' 0" (2.21m x 3.66m) Double room with two wooden, double glazed traditional windows to front, two radiators and two wall lights. Double wardrobe with sliding doors and further cupboard over the stairs housing a linen closet.
Shower room 5' 5" x 5' 0" (1.65m x 1.52m) Fitted with a three piece suite comprising of corner shower with mixer shower, pedestal wash hand basin and low level WC. Tiles to two walls and modern cladding to the other two, linoleum flooring, ceiling light point, extractor and radiator.
Bedroom 10' 3" x 12' 0" (3.12m x 3.66m) Further small double with two wooden, double glazed traditional windows to the rear with uninterrupted views of Hoad Monument, rooftops and fields. Two radiators and three wall lights.
Exterior To the rear is a paved area with access down to Daltongate. Offering a small area for plants and giving viewings of the clock town and the hills in the distance. To the front of the property is an easy to maintain planted area with ample shrubs and a paved pathway leading to the steps to the front door.
General information tenure: Freehold
council tax: B
local authority: Westmorland & Furness Council
services: Mains drainage, gas, electric, water are all connected
Property info
For more information about this property, please contact
J H Homes, LA12 on +44 1229 382809 * (local rate)
Disclaimer
Property descriptions and related information displayed on this page, with the exclusion of Running Costs data, are marketing materials provided by J H Homes, and do not constitute property particulars. Please contact J H Homes for full details and further information. The Running Costs data displayed on this page are provided by PrimeLocation to give an indication of potential running costs based on various data sources. PrimeLocation does not warrant or accept any responsibility for the accuracy or completeness of the property descriptions, related information or Running Costs data provided here.
































.png)