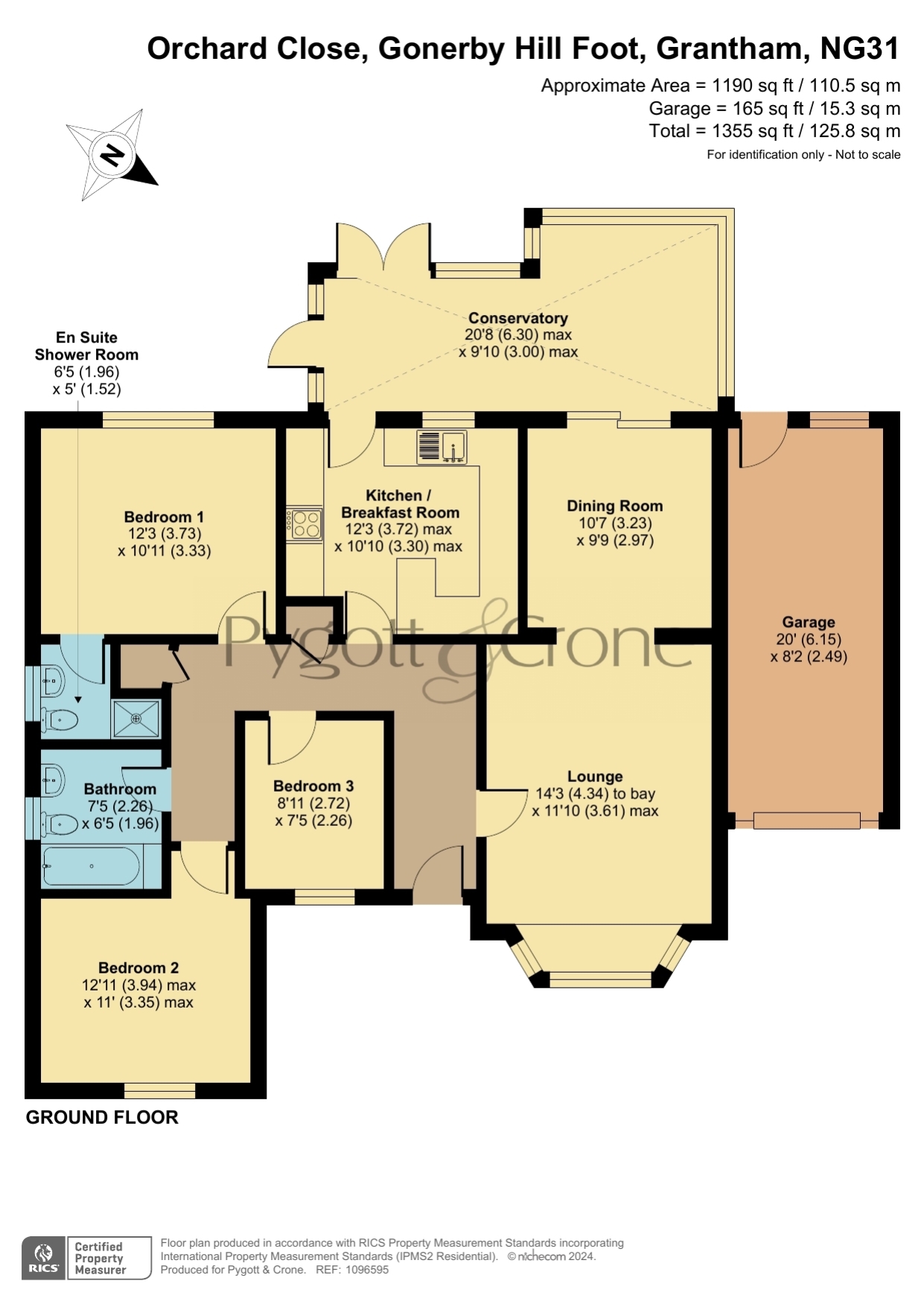Detached bungalow for sale in Orchard Close, Gonerby Hill Foot, Grantham, Lincolnshire NG31
* Calls to this number will be recorded for quality, compliance and training purposes.
Property features
- Popular Gonerby Hill Foot Location
- Spacious Detached Bungalow
- 3 Bedrooms
- 2 Reception Rooms, Kitchen & Conservatory
- Well Presented Accomodation
- Garage & Driveway
- Enclosed Rear Garden
- No Onward Chain
- EPC Rating - D, Council Tax Band - D
Property description
*Spacious Detached Bungalow Perfectly Located within the Popular Area of Gonerby Hill Foot*
Welcome to this charming & spacious 3-bedroom detached bungalow, perfectly nestled in the popular neighbourhood of Gonerby Hill Foot, which is set just on the outskirts of Grantham, has a Bus Stop at the bottom of the road, and only a short walk to the local shop, Primary School, Gymnasium with Café, and Tennis Courts. It also offers direct access to the A1. The property is only minutes' drive from the Town's full amenities such as Shops, Supermarkets, Primary & Secondary Schools, Restaurants, Bars, Cafe's, Cinema, Healthcare Services, Bus & Train Station, with direct access to London King's Cross in around an hour.
The bungalow has been well maintained over the years and has spacious accommodation that briefly comprises of Entrance Hall, Lounge opening into Dining Room, Conservatory and Breakfast Kitchen. There is a Family Bathroom & 3 Bedrooms, the main Bedroom benefitting from an En-suite Shower Room.
Externally, the property boasts a Garage and Driveway, ensuring ample parking space for residents and guests alike. The Enclosed Rear Garden has gated side access and has been a well-loved garden over the years.
The property has Gas Fired Central Heating & is uPVC Double Glazed throughout. Contact Pygott & Crone now to arrange your viewing.
Entrance Hall
Lounge
4.34m x 3.61m - 14'3” x 11'10”
Dining Room
3.23m x 2.97m - 10'7” x 9'9”
Conservatory
6.3m x 3m - 20'8” x 9'10”
Kitchen Breakfast Room
3.72m x 3.3m - 12'2” x 10'10”
Bedroom 1
3.73m x 3.33m - 12'3” x 10'11”
En-Suite
1.96m x 1.52m - 6'5” x 4'12”
Bedroom 2
3.94m x 3.35m - 12'11” x 10'12”
Bedroom 3
2.72m x 2.26m - 8'11” x 7'5”
Bathroom
2.26m x 1.96m - 7'5” x 6'5”
Outside
Garage
6.15m x 2.49m - 20'2” x 8'2”
Property info
For more information about this property, please contact
Pygott & Crone - Grantham, NG31 on +44 1476 218946 * (local rate)
Disclaimer
Property descriptions and related information displayed on this page, with the exclusion of Running Costs data, are marketing materials provided by Pygott & Crone - Grantham, and do not constitute property particulars. Please contact Pygott & Crone - Grantham for full details and further information. The Running Costs data displayed on this page are provided by PrimeLocation to give an indication of potential running costs based on various data sources. PrimeLocation does not warrant or accept any responsibility for the accuracy or completeness of the property descriptions, related information or Running Costs data provided here.
































.png)

