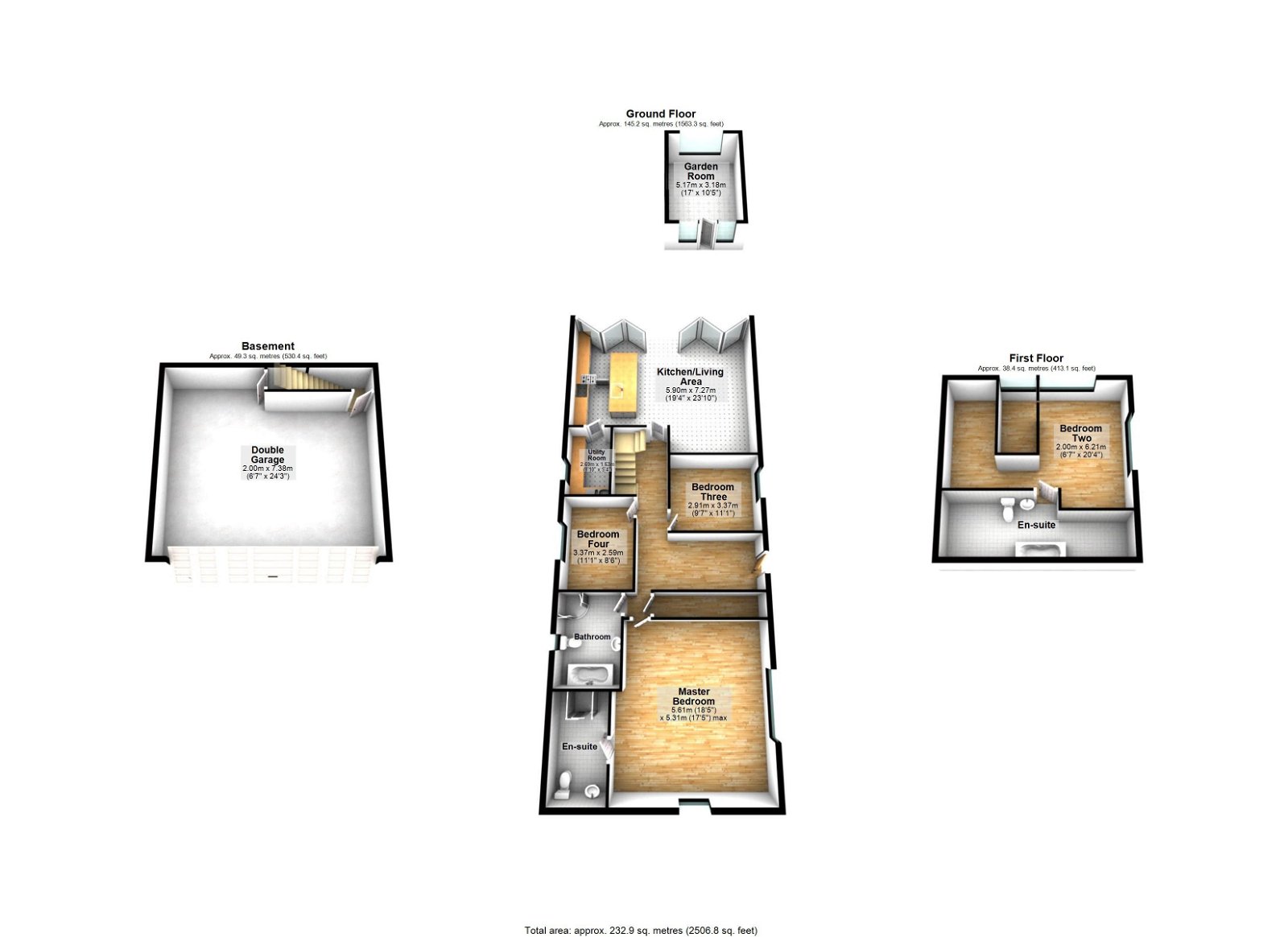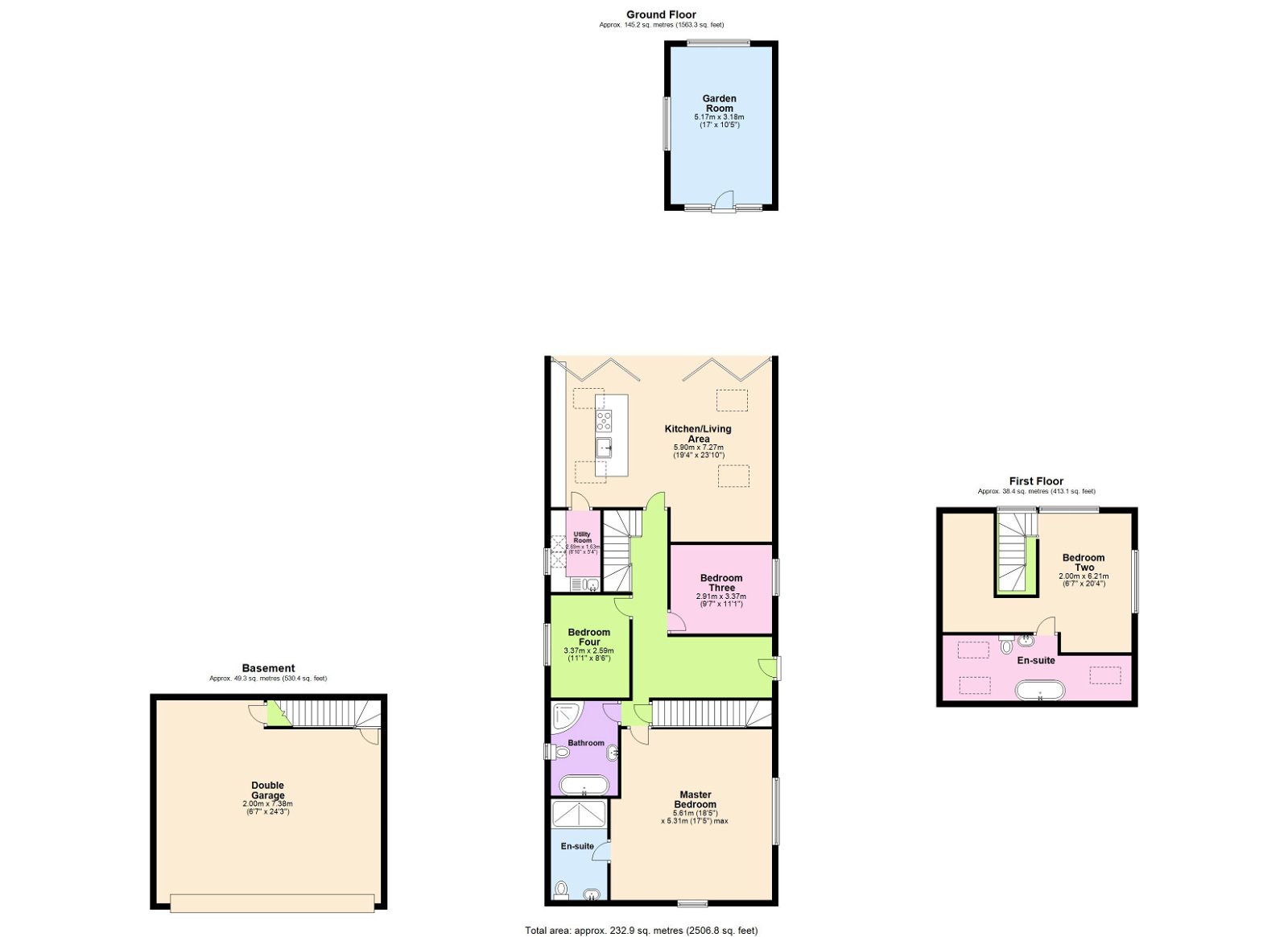Detached house for sale in Rawnsley Road, Hednesford, Cannock WS12
* Calls to this number will be recorded for quality, compliance and training purposes.
Property features
- Ref: JC0739
- 2799sqft Of Living Space
- Detached Property With Floor To Ceiling Glass Wall
- Four Bedrooms & Three Bathrooms
- Rolling Countryside Views
- Potential To Extend Plot Even Further By Purchasing Land Next Door
- Professional Video Tour
- 360 Degree Virtual Tour
- Council Tax Band E
- EPC Rating C
Property description
Ref: JC0739 - Four years ago, the sellers of this truly unique property had a dream to create their perfect family home. They set out and bought some land to turn that dream into a reality. No expense was spared, and every last detail was meticulously planned out. A creation that truly came from the bottom of their hearts.
Unfortunately, circumstances have changed and this house which holds such a special place with lasting memories such as the numerous BBQ’s and summer parties in such an awe-inspiring setting, to the very first steps their youngest took as a child is just no longer fit for purpose. It is with great sadness that they are having to part ways with their dream home for something more suited to their current needs.
The glimmer of light as this chapter of their lives comes to an end is the fact that they know full well that whoever is lucky enough to purchase this beautiful property, will be making brand new memories here just as they did, and continue to enjoy a house built with love.
Coming home to the grass garden the approach sets the tone for what the rest of the property is about to have you experience. Set back from the road, a long private conifer driveway leads to an electric gated entrance with a double garage with exposed farmhouse brick. At night when fully lit up this approach really comes alive!
The garage with air conditioning could easily be transformed further. Picture a cinema room or man cave nestled away from the rest of the property or even a state-of-the-art gym.
The farmhouse brick continues up the staircase of the garage as we are met by the marble tiles that flow throughout creating a light, modern, spacious and clean feel.
The real showstopper of this property though is of course the stunning open plan living/kitchen. Floor to ceiling glass with rolling hills behind create a private retreat but also giving you that sense of calm with views of deer, foxes and plenty of other wildlife which often frequent the countryside behind.
The kitchen area has fully integrated appliances with three ovens, the tap is both cold filtered and supplies instant boiling water eradicating the need for a kettle and the hob sits beautifully in pride of place in the large chef’s island.
Just off of the kitchen is where you will find the separate utility and there is underfloor heating and air conditioning throughout the property.
As a side note, with 2799sqft of living space you will be pleasantly surprised at just how low the running bills for this property actually are.
The master bedroom is pure luxury. A pitched ceiling creating a real sense of grandeur but also spacious enough to create a walk-in wardrobe or an additional mezzanine floor an idea the current sellers did toy with, creating a separate seating area away from the rest of the property. The en-suite much like the master bedroom continues this trend, and the walk-in shower really is to die for.
A beautiful oak, handcrafted staircase leads up to the second bedroom that really makes the most of the views to the rear of the property. This bedroom also benefits from having an en-suite.
There are also two further bedrooms and each of the four bedrooms emit views of the surrounding trees.
The family bathroom has been finished to a very high standard and benefits from a free-standing bath and an enclosed shower.
Folding back the doors from the main living area to the garden you’ll find a landscaped low maintenance rear garden. Dual patio areas, Astro turf lawn, raised flowered beds and built in seating make this a true escape. The additional summerhouse offers even more potential. One thing that was paramount when building this stunning family home was privacy and the continuation of the farmhouse brick walls around the perimeter is the perfect finish.
As an added bonus It is worth noting that the land next door could also be purchased from the neighbour to enhance this plot even more.
If you are purchasing with the educational needs of children in min mind then you will be pleased to know that The Old Grass Garden sits approximately 0.4 miles from Hazel Slade Primary Academy, 0.8 miles from St Peter’s CofE Primary Academy, 1 mile from Kingsmead School, 1.2 miles from Heath Hayes Primary academy, and approximately 1.3 miles from Five Ways Primary School.
Commuting wise The Old Grass Garden sits approximately just an 8-minute drive from Cannock and the McArthurGlen designer outlet, 17 minutes from Lichfield, 27 minutes from Tamworth and Ventura Park, 33 minutes from Wolverhampton, and approximately a 35-minute drive from Birmingham.
Ground Floor
Kitchen/Living Area – 7.27m (23’10”) x 5.90m (19’4”)
Utility Room – 2.69m (8’10”) x 1.63m (5’4”)
Master Bedroom – 5.61m (18’5”) x 5.31m (17’5”)
En-Suite
Bedroom Three – 3.37m (11’1”) x 2.91m (9’7”)
Bedroom Four – 3.37m (11’1”) x 2.59m (8’6”)
Bathroom
First Floor
Bedroom Two – 6.21m (20’4”) x 2.00m (6’7”)
En-Suite
Basement Level
Double Garage – 7.38m (24’3”) x 2.00m (6’7”)
Property info
For more information about this property, please contact
eXp World UK, WC2N on +44 1462 228653 * (local rate)
Disclaimer
Property descriptions and related information displayed on this page, with the exclusion of Running Costs data, are marketing materials provided by eXp World UK, and do not constitute property particulars. Please contact eXp World UK for full details and further information. The Running Costs data displayed on this page are provided by PrimeLocation to give an indication of potential running costs based on various data sources. PrimeLocation does not warrant or accept any responsibility for the accuracy or completeness of the property descriptions, related information or Running Costs data provided here.



























































.png)
