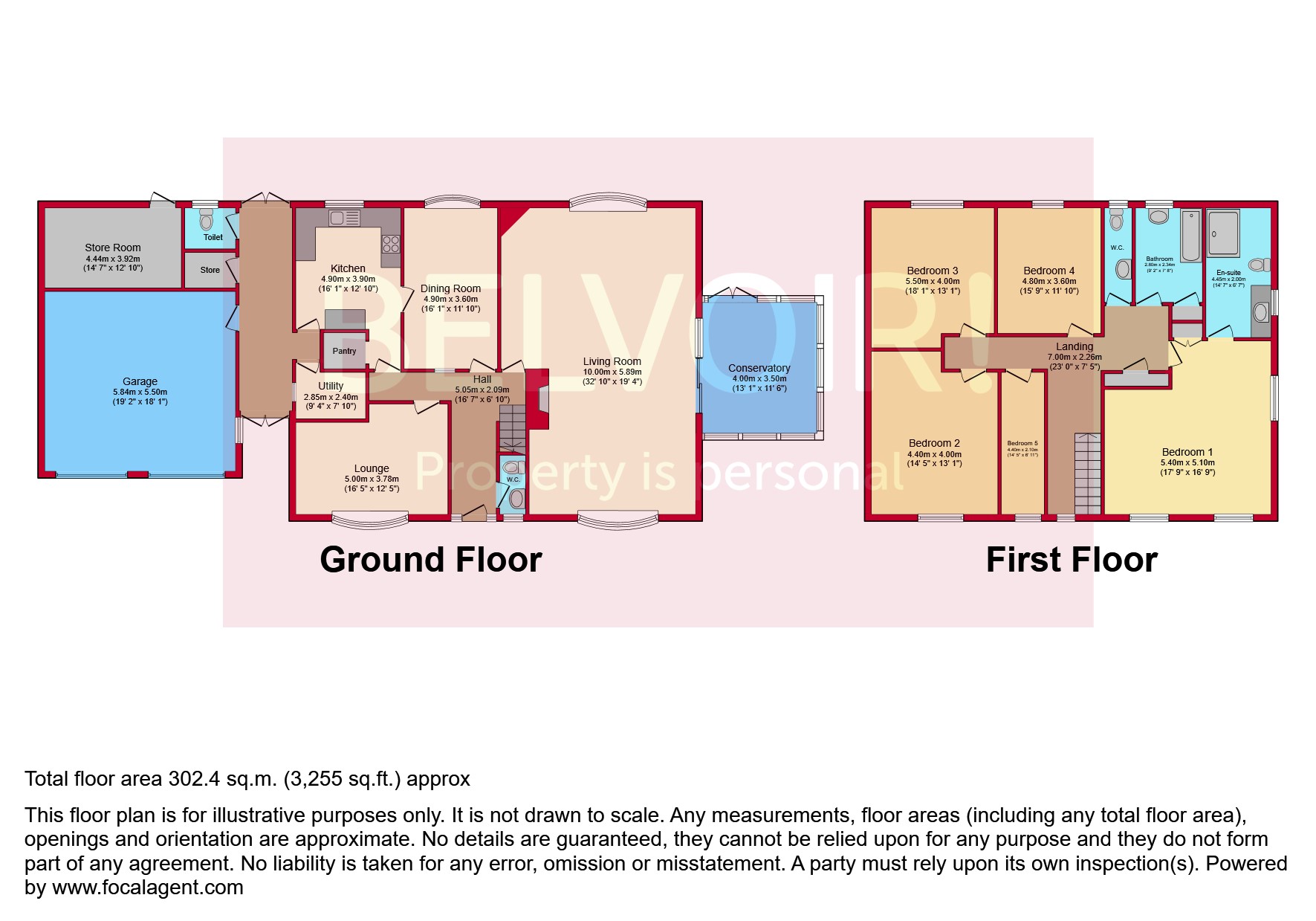Detached house for sale in Bursnips Road, Essington, Wolverhampton WV11
* Calls to this number will be recorded for quality, compliance and training purposes.
Property features
- Hugely sought after residential area
- A property with massive room dimensions
- Offering immense potential
- Sat in a 0.44 acre plot
- With fantastic access links to M6, M6 toll and M54 motorways
- Screened from Burnsips Road
- No upward chain and vacant possession
- Entirely non-overlooked garden
- With three WCs a family bathroom and en suite to main bedroom
- A genuine must see family home!
Property description
Belvoir proudly presents Sunlea House, a distinguished addition to The Collection – an elite category reserved for exceptional properties. This remarkable five-bedroom residence, situated on the outskirts of Essington, not only boasts vast room dimensions but also sits on a sprawling 0.44-acre secluded plot. Ideally located with easy access to major motorways, Sunlea House epitomises luxurious living while offering immense potential for expansion and customisation.
Upon arrival, the property welcomes you through a private drive, flanked by conifer hedgerows, leading to a spacious driveway capable of accommodating numerous vehicles. The convenience continues with easy access to a generously proportioned double garage adjacent to the property, providing not only secure parking but also ample room for maneuvering.
Entering Sunlea House, the downstairs area unfolds to reveal a capacious lounge, a sprawling 10m x 5.88m living room bathed in natural light, a formal dining room, a well-appointed kitchen, a convenient double garage, a guest toilet, and a delightful conservatory.
Ascending the stairs, five generously sized bedrooms await, accompanied by a carefully designed bathroom and an en-suite for added comfort. The spaciousness of each room ensures a sense of luxury and comfort for residents.
Nestled on its expansive 0.44-acre plot, Sunlea House not only provides unparalleled privacy, shielded by lush greenery from the main road but also offers potential for expansion or the addition of an annexe, subject to obtaining the necessary planning permissions. The property features various storage spaces, including a larger-than-average double garage, an outbuilding, and even a coal shed.
The external architecture mirrors the meticulous craftsmanship of the previous owners, seamlessly blending with the natural surroundings. The property's extensive wrap-around garden creates an idyllic setting for relaxation or entertaining guests.
Sunlea House enjoys a strategic location near the sought-after village of Essington, providing proximity to St. John's Primary Academy, scenic nature walks around Essington Pools, and quick access to major road networks such as the M6, M6 toll, and M54. Residents can relish the tranquility of village life while maintaining swift connections to nearby hubs like Cannock, Bloxwich, and Wolverhampton.
This exclusive property holds the promise of spacious living, potential for expansion, and a unique blend of comfort and privacy. Contact Belvoir today to arrange a viewing and envision the possibilities of making Sunlea House your dream home.'
Council tax band: G, Tenure: Freehold
Entrance Hallway (2.09m x 5.05m (6'11" x 16'7"))
WC
Lounge (3.78m x 5.00m (12'5" x 16'5"))
Living Room (5.89m x 10.00m (19'4" x 32'10"))
Dining Room (3.60m x 4.90m (11'10" x 16'1"))
Utility Room (2.40m x 2.85m (7'11" x 9'5"))
Kitchen (3.90m x 4.90m (12'10" x 16'1"))
Conservatory (3.50m x 4.00m (11'6" x 13'1"))
Side Hallway
Garage (5.50m x 5.84m (18'0" x 19'2"))
WC And Store
Store Room (4.44m x 3.92m (14'7" x 12'11"))
Landing (7.00m x 2.26m (23'0" x 7'5"))
Bedroom One (5.10m x 5.40m (16'8" x 17'8"))
En Suite
Bedroom Two (4.00m x 4.40m (13'1" x 14'5"))
Bedroom Three (4.00m x 5.50m (13'1" x 18'0"))
Bedroom Four (3.60m x 4.80m (11'10" x 15'8"))
Bedroom Five (2.10m x 4.40m (6'11" x 14'5"))
Bathroom (2.34m x 2.80m (7'8" x 9'2"))
WC
For more information about this property, please contact
Belvoir - Wolverhampton, WV11 on +44 1902 858098 * (local rate)
Disclaimer
Property descriptions and related information displayed on this page, with the exclusion of Running Costs data, are marketing materials provided by Belvoir - Wolverhampton, and do not constitute property particulars. Please contact Belvoir - Wolverhampton for full details and further information. The Running Costs data displayed on this page are provided by PrimeLocation to give an indication of potential running costs based on various data sources. PrimeLocation does not warrant or accept any responsibility for the accuracy or completeness of the property descriptions, related information or Running Costs data provided here.



































.png)
