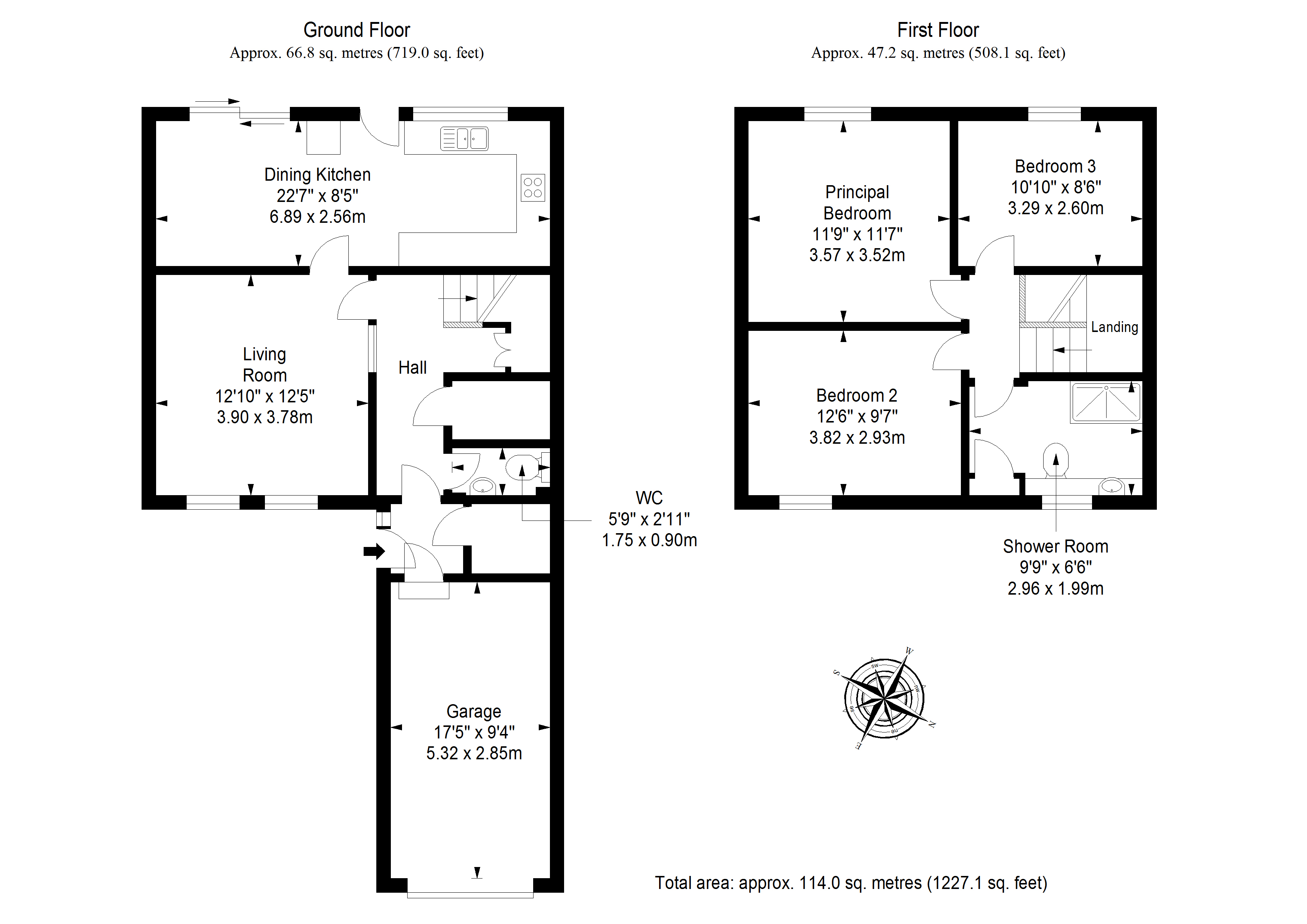Terraced house for sale in Harburn Avenue, Deans, Livingston EH54
* Calls to this number will be recorded for quality, compliance and training purposes.
Property features
- Three double bedrooms
- Large kitchen/dining room
- Generous room sizes throughout
- Enclosed and private South-West facing garden
- Garage and further off-road parking
- Ideally located for schools
Property description
Spacious three bedroom terraced villa in Deans, conveniently located for schooling and other local amenities, and benefitting from a large South-West facing garden. An ideal family home!
Peacefully located in Livingston, with garage parking and a south-facing enclosed garden, this mid-terraced house lies within walking distance of supermarket shopping and rail connections, with a journey time to central Edinburgh of 30 minutes.
The internal accommodation, set back from the road, comprises an entrance vestibule with a utility cupboard, welcoming reception hall with further storage, wc, living room and bright and spacious kitchen/dining room, offering direct access to the generous, south-west facing garden. On the upper level are three well-proportioned bedrooms and a large, modern shower room. To the front of the house is a single garage with driveway. Warmth is provided by gas central heating and double glazing.
Extras: All fitted floor and window coverings and light fittings are included in the sale.
Features
Close to amenities and transport links
Airy modern interiors
Mid-terraced house with a peaceful setting
Entrance hall with superb storage and a WC
Bright living room with kitchen access
Tasteful kitchen with dining area and garden access
Three double bedrooms
Bright and airy shower room
Enclosed south-facing garden with a leafy outlook
Integral single garage and driveway
Council Tax Band C
EPC Rating D
Dimensions:
Living Room 12'10" x 12'5" (3.90m x 3.78m)
Dining Kitchen 22'7" x 8'5" (6.89m x 2.56m)
WC 5'9" x 2'11" (1.75m x 0.90m)
Principal Bedroom 11'9" x 11'7" (3.57m x 3.52m)
Bedroom 2 12'6" x 9'7" (3.82m x 2.93m)
Bedroom 3 10'10" x 8'6" (3.29m x 2.60m)
Shower Room 9'9" x 6'6" (2.96m x 1.99m)
Garage 17'5" x 9'4" (5.32m x 2.85m)
Livingston, West Lothian
Set within the popular Deans area of the town, this property offers a tranquil yet well-connected location, perfect for family life and commuters. Livingston is a thriving town situated just 15 miles west of the capital. A short drive or walk takes you to Livingston North train station, offering regular rail links to Edinburgh, Glasgow and beyond. Livingston offers some of the best designer and High Street shops in Scotland.
The Centre houses over 50 shops, various restaurants and fast-food outlets and Livingston Designer Outlet offers over 70 leading brand stores, cafés and restaurants. The areas around the Murieston Water and Campbridge Pond, as well as the scenic open spaces of Almondvale and Almond Parks offer lovely walks, cycle paths and running trails, a children's playground and wildlife viewing platforms - ideal for those looking to escape the hustle and bustle.
For the active type, Livingston has a number of leisure and sports clubs. For a fun family day out, Almond Valley Heritage Trust offers a museum, train ride and farm animals. Education is also well catered for, with the property set within easy reach of well-regarded, local schooling from nursery to secondary level. Situated conveniently close to the M8, commuting to Edinburgh and Glasgow is swift and convenient. Regular day and night buses and trains commute east and west, swiftly connecting you to Glasgow and the heart of the capital.
Disclaimer
These particulars are intended to give a fair description of the property but their accuracy cannot be guaranteed, and they do not constitute or form part of an offer of contract. Intending purchasers must rely on their own inspection of the property. None of the above appliances/services have been tested by ourselves. We recommend purchasers arrange for a qualified person to check all appliances/services before legal commitment.
Property info
For more information about this property, please contact
CastleBrae Sales and Letting Ltd, EH48 on +44 1506 321881 * (local rate)
Disclaimer
Property descriptions and related information displayed on this page, with the exclusion of Running Costs data, are marketing materials provided by CastleBrae Sales and Letting Ltd, and do not constitute property particulars. Please contact CastleBrae Sales and Letting Ltd for full details and further information. The Running Costs data displayed on this page are provided by PrimeLocation to give an indication of potential running costs based on various data sources. PrimeLocation does not warrant or accept any responsibility for the accuracy or completeness of the property descriptions, related information or Running Costs data provided here.
























.png)
