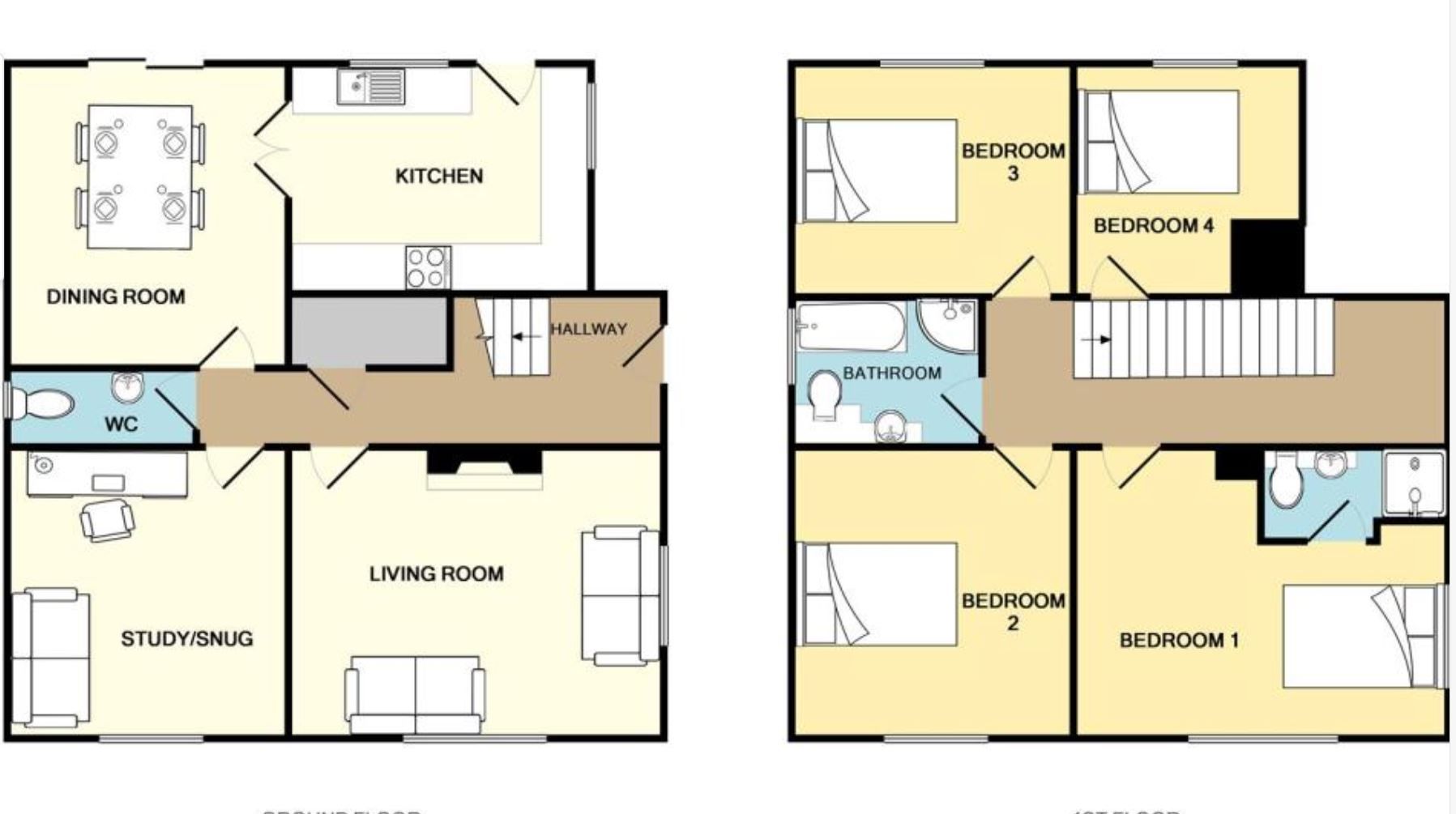Detached house for sale in Churchward Avenue, Preston, Weymouth DT3
* Calls to this number will be recorded for quality, compliance and training purposes.
Property description
Description
Outstanding detached four/five family home with stunning sea and countryside views, offering flexible accommodation. Exceptional light and sea views give a great feel to this home, with three reception rooms providing relaxed family living. Outside, there is an own driveway, larger than average garage and attractive gardens to the front and rear. The property benefits from solar panels, cavity wall insulation and low maintenance laminate flooring to the ground floor area.
The property occupies an enviably quiet, elevated position with views towards the sea and countryside. Excellent local amenities nearby including delicatessens, grocery stores, one of which includes a post office, doctor's surgery, chemist, and hairdressers. Within easy reach there are two pubs, a school and a regular local bus route. It is also near the popular Came Down Golf Club, as well as Jordan Hill Roman Temple, and walks at nearby Osmington in the valley of the White Horse, and along the Jurassic Coast at Bowleaze Coveway.
Council Tax Band: E (Weymouth & Portland Borough Council)
Tenure: Freehold
Entrance Hallway
Contemporary attractive front door leading to hallway, radiator, understairs cloaks cupboard with light housing meters, and solar panel controls, thermostat.
Downstairs Cloakroom
Side aspect double glazed frosted window, low level WC, towel rail, wash hand basin with mixer tap, low level vanity cupboards.
Lounge
- 12' 2" x 15' 5" (- 3.7m x 4.7m)
Light double aspect room, with double glazed windows, fitted display dresser, log burner ( not used and therefore not swept) with attractive surround and mantle, coving, wall lighting, beautiful open vista providing sea and countryside views.
Dining Room
- 11' 10" x 12' 10" (- 3.6m x 3.9m)
Rear aspect room with double glazed sliding patio doors, and views to garden, column radiator, coving, double doors to;
Kitchen Area
- 9' 2" x 12' 10" (- 2.8m x 3.9m)
Modern fitted with a range of eye and base level units, drawers, worksurafes, sink unit with mixer tap, space and plumbing for automatic washing machine, Bosch dishwasher, fitted Candy fridge and freezer, fitted double oven, 4 ring induction hob, extractor fan, double aspect double glazed windows, double glazed door to garden, gas central heating controls, spotlights.
Bedroom 5/Office
- 11' 10" x 12' 10" (- 3.6m x 3.9m)
Lovely light front aspect room, which can be used as a guest bedroom, home office, or second sitting room, with outstanding sea and countryside views, column radiator.
Stairway To 1st Floor
Attractive balustrade staircase, leading to spacious landing.
Landing
Featuring attractive spacious landing, double glazed window, radiator, access to insulated loft with light
Master Bedroom
- 12' 2" x 15' 5" (- 3.7m x 4.7m)
Double aspect room with double glazed windows and outstanding views over Lodmoor Nature Reserve and Weymouth Bay, a range of built in wardrobes, drawers, cupboard, with mirror frontage, radiator.
Ensuite Shower Room
- 4' 1" x 7' 10" (- 1.25m x 2.4m)
Fully tiled suite comprising concealed WC, vanity storage cupboards, wash hand basin with mixer tap, shaver point, fully enclosed shower unit, towel rail.
Bedroom 2
- 11' 10" x 12' 6" (- 3.6m x 3.8m)
Front aspect room, with double glazed window and further spectacular sea and country views, single radiator.
Bedroom 3
- 9' 10" x 11' 10" (- 3m x 3.6m)
Rear aspect room, double glazed window, single radiator, built in wardrobes with overhead cupboards, recess for double bed, views over garden.
Bedroom 4
- 9' 10" x 9' 10" (- 3m x 3m)
Rear aspect room, double glazed window, views over rear garden, radiator, eaved storage cupboard housing hot water cylinder.
Family Bathroom
- 6' 7" x 8' (- 2m x 2.45m)
Suite comprising panel enclosed bath, wash hand basin, concealed WC, vanity cupboards, tilled walls, towel rail, fully enclosed shower, side aspect double glazed frosted window.
Outside Front
Attractive front garden with flowers and shrubs, stairway to front door, outside lighting.
Garage & Off Road Parking
Generous own driveway, leading to larger than average garage with up and over door, power and light, shelving, drain cover.
Rear Garden
Attractive lawned garden, with seating zones to enjoy the views towards sea and countryside, fish pond, flower and shrub borders, summerhouse, garden shed, outside light, walkway to the front of property.
Property info
For more information about this property, please contact
Direct Moves, DT4 on +44 1305 248922 * (local rate)
Disclaimer
Property descriptions and related information displayed on this page, with the exclusion of Running Costs data, are marketing materials provided by Direct Moves, and do not constitute property particulars. Please contact Direct Moves for full details and further information. The Running Costs data displayed on this page are provided by PrimeLocation to give an indication of potential running costs based on various data sources. PrimeLocation does not warrant or accept any responsibility for the accuracy or completeness of the property descriptions, related information or Running Costs data provided here.


































.png)
