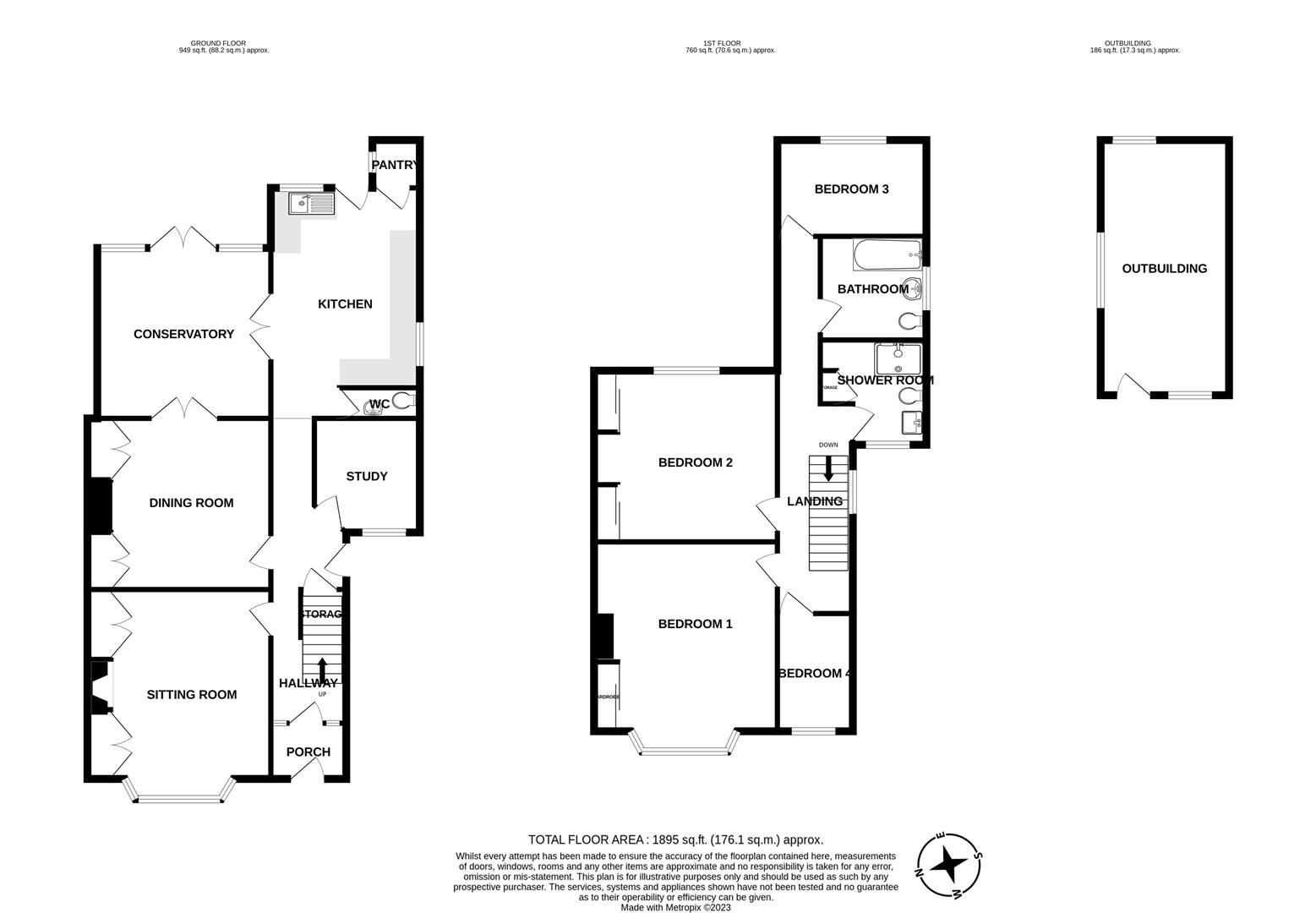Semi-detached house for sale in Dorchester Road, Weymouth DT3
* Calls to this number will be recorded for quality, compliance and training purposes.
Property description
A spacious, period semi-detached, family residence, situated in the sought after village of Upwey. Providing in excess of 1800 sq ft of accommodation, plus a large outbuilding of approximately 188.16 sq ft, ideal for converting to a garden room / office.
The property has undergone a comprehensive renovation program that has been carried out to an extremely high standard and included the installation gas central heating. This is a wonderful family home that is immaculately presented throughout and enjoys a modern feel whilst retaining an abundance of character and original features. In addition to its favourable size and location, the property benefits from secondary glazing throughout, a delightful landscaped garden to the rear, an outbuilding and a driveway providing ample off-road parking. EPC rating D.
Situation
Dorchester Road is located within the popular village of Upwey, offering a convenience store a few minutes’ walk away and a new mini supermarket. The property is 3.5 miles from Dorchester and 3 miles from Weymouth and the beach . Trains to London Waterloo are accessible from Weymouth or Upwey train station, a 10 minute walk from the property. The property has reaped the benefits of the new Weymouth relief road making the area quieter and very desirable.
Key Features
The entrance porch leads through the internal stain glass door, to the hallway. The sitting room enjoys a front facing aspect and is generous in dimensions, receiving plentiful natural light gained via a large bay window. The room is finished in neutral tones and features an attractive central fireplace with bespoke fitted cupboards and shelving either side of the chimney breast. The large formal dining room provides further storage options, offering two sets of fitted cupboards either side of the chimney breast. A set of French doors lead to a wonderful conservatory/breakfast room that provides additional living accommodation whilst taking full advantage of the outlook onto the garden and paved terrace.
The kitchen has been enlarged and reconfigured, with the addition of internal double doors from the kitchen into the conservatory. This has created a wonderful kitchen that lends itself perfectly to modern living, recently fitted with a selection of integral appliances and a comprehensive range of modern wall and base level units that provide ample storage options with work surface over. There is also a convenient cloakroom and a separate pantry, together with a fabulous central island, provides additional storage options and work surface.
Also situated on the ground floor is a study and a reconfigured cloakroom.
The lovely style and presentation continues to the first floor where there are three double bedrooms, two of which, have bespoke fitted storage and a single front aspect bedroom. Serving the bedrooms is a newly created shower room. With modern walk -in shower, WC and wash hand basin and storage. The family bathroom, tastefully refitted with a suite comprising a low-level WC, a wash hand basin and a panel enclosed bath with shower attachment over.
Externally there is a beautifully landscaped, low maintenance garden to the rear of the property, that is laid predominately to artificial grass and shingle, together with an abundance of mature trees, plants, shrubs. A side gate leads from the drive to the rear garden. There is a delightful rose garden and a greenhouse. A driveway to the front of the property provides ample off-road parking.
Room Dimensions
Sitting Room (4.83m x 4.22m (15'10" x 13'10"))
Dining Room (4.24m x 3.91m (13'11" x 12'10"))
Kitchen (4.57m x 3.43m (15'0" x 11'03"))
Conservatory (3.99m x 3.91m (13'01 x 12'10"))
Study (2.67m x 2.41m (8'09" x 7'11"))
Bedroom One (4.83m x 4.22m (15'10" x 13'10"))
Bedroom Two (4.22m x 3.91m (13'10" x 12'10"))
Bedroom Three (3.43m x 2.72m (11'03" x 8'11"))
Bedroom Four (2.69m x 1.78m (8'10" x 5'10"))
Outbuilding (5.84m x 2.95m (19'2 x 9'8))
Agents Notes
The windows are double glazed with additional secondary glazing.
Services
Mains electricity, water and drainage are connected.
The current owner installed a new gas fired central heating system in July 2021.
Local Authorities
Dorset Council
County Hall
Colliton Park
Dorchester
Dorset
DT1 1XJ
Tel: We are advised that the council tax band is E
Viewings
Strictly by appointment with the sole agents:
Parkers Property Consultants and Valuers
Tel:
Property info
For more information about this property, please contact
Parkers Property Consultants & Valuers, DT1 on +44 1305 248807 * (local rate)
Disclaimer
Property descriptions and related information displayed on this page, with the exclusion of Running Costs data, are marketing materials provided by Parkers Property Consultants & Valuers, and do not constitute property particulars. Please contact Parkers Property Consultants & Valuers for full details and further information. The Running Costs data displayed on this page are provided by PrimeLocation to give an indication of potential running costs based on various data sources. PrimeLocation does not warrant or accept any responsibility for the accuracy or completeness of the property descriptions, related information or Running Costs data provided here.

























.png)
