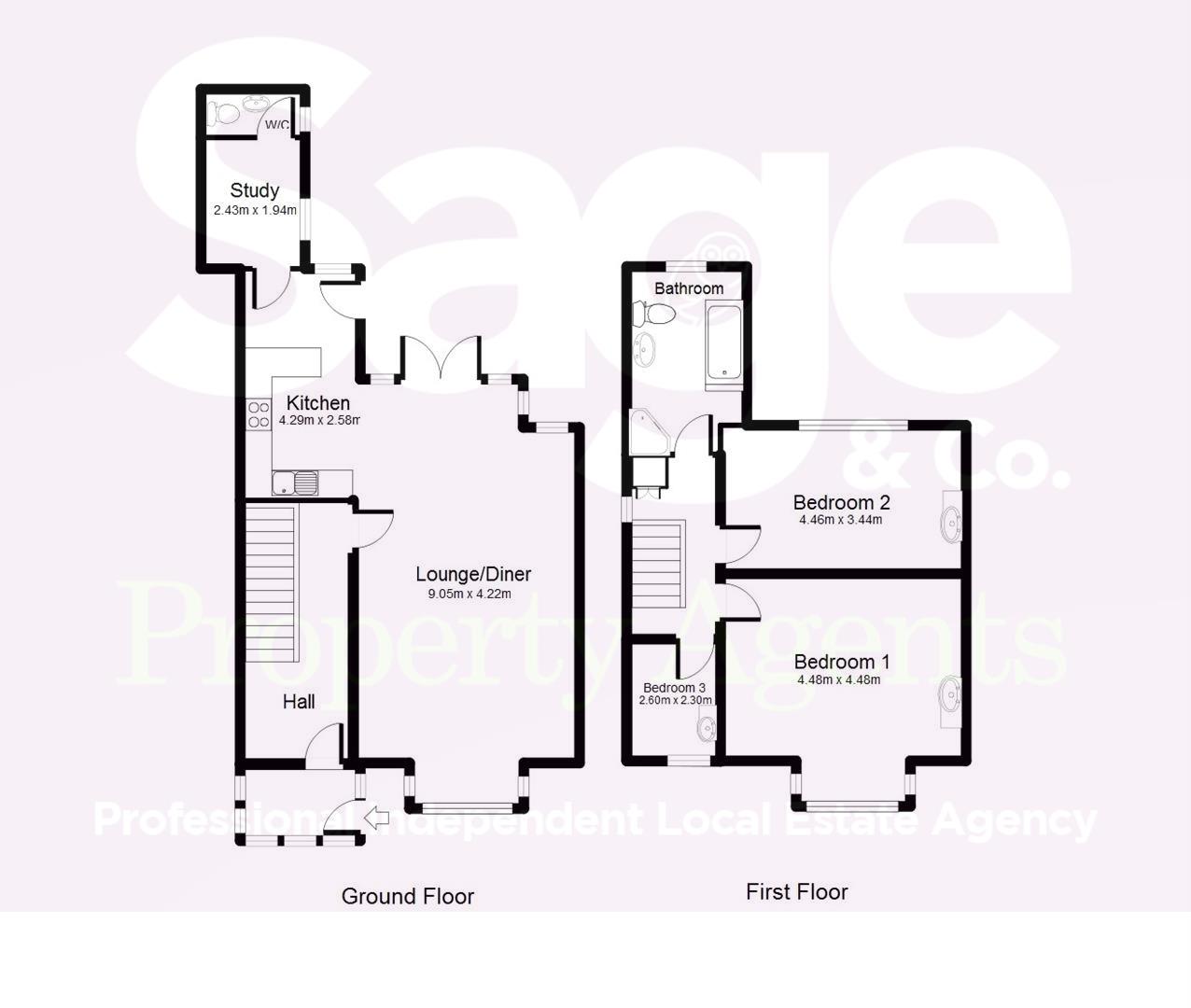Detached house for sale in Sunnybank Road, Griffithstown, Pontypool NP4
* Calls to this number will be recorded for quality, compliance and training purposes.
Property features
- Detached
- Three bedrooms
- Substantial rear garden
- Open plan living accommodation
- Extensive views
- Combi boiler
- Off road parking
- Sought after location
- Well presented throughout
- Must be viewed
Property description
Sought after griffithstown! A well cared for traditional detached property set in a sought after village location within easy access of the Brecon and Monmouthshire canal, parks, local amenities and road and rail links. This family home benefits from three bedrooms, substantial gardens, ample parking, far reaching views plus many modern features but still retaining the character. The ground floor benefits from open plan living room, dining area and kitchen, luxury bathroom suite to the first floor, study and ground floor cloakroom. Properties of this nature seldom come to the market and viewing is essential.
Council Tax band E, EPC rating D.
Entrance
Double glazed door to Entrance Porch with quarry tile flooring, double glazed windows to front and side, original door with stained glass panel to;
Hall
Under stair storage cupboard with double glazed window to side, wood block flooring, staircase to first floor, cornice, radiator.
Lounge/Dining Room (9.05m max" x 4.22m max (29'8" max" x 13'10" max))
Walnut flooring, double glazed box window to front with leaded and stained glass fan lights, double glazed french doors to rear with superb views over a landscaped rear garden to distant rolling hillside, coving, two radiators, open plan through to;
Kitchen (4.29 x 2.58 (14'0" x 8'5"))
Modern kitchen fitted with a range of matching base and eye level wall units, roll edge preparation surfaces, inset single drainer stainless steel sink unit, inset stainless steel gas hob with matching oven under and filter hood over, coving, walnut flooring, ceramic tile splashbacks, breakfast bar, double glazed window to rear, radiator, door to outside and door to;
Study (1.94 x 2.43 (6'4" x 7'11"))
Double glazed window to side, radiator, door to;
Cloakroom / W.C.
Close coupled w.c., vanity washhand basin, ceramic tile flooring and splashbacks, obscure double glazed window to side.
Landing
Double glazed window to side, built-in cupboard with shelving housing combi boiler, doors to;
Bedroom One (4.48 x 4.48 (14'8" x 14'8"))
Double glazed box bay window to front with original leaded glass fan lights over, vanity wash hand basin with cupboards and drawers under, radiator, ceiling cornice.
Bedroom Two (4.46 x 3.44 (14'7" x 11'3"))
Double glazed window to rear with leaded and stained glass fan lights (with superb views), vanity wash hand basin with cupboards and drawers under, radiator.
Bedroom Three (2.60 x 2.30 (8'6" x 7'6"))
Double glazed window to front with original leaded fan lights over, fitted vanity washhand basin with cupboards under, radiator.
Bathroom
Luxury four piece suite comprising panelled bath, quadrant shower unit with mains powered shower, vanity washhand basin with cupboards under, close coupled w.c., bidet, radiator, double glazed window to rear with panoramic views, ceramic tile floor and splashbacks, ceiling cornice.
Outside
Landscaped front garden with a generous car hardstand, pedestrian access to the side and rear garden.
Large landscaped rear garden with several out houses that include a utility room and a large workshop/studio. Two patios/sun terraces and a large level lawn with landscaped borders, a pond and established trees and shrubs, greenhouse to remain and access to rear lane.
Tenure
We have been advised that the property is freehold.
Property info
For more information about this property, please contact
Sage & Co. Property Agents, NP44 on +44 1633 371823 * (local rate)
Disclaimer
Property descriptions and related information displayed on this page, with the exclusion of Running Costs data, are marketing materials provided by Sage & Co. Property Agents, and do not constitute property particulars. Please contact Sage & Co. Property Agents for full details and further information. The Running Costs data displayed on this page are provided by PrimeLocation to give an indication of potential running costs based on various data sources. PrimeLocation does not warrant or accept any responsibility for the accuracy or completeness of the property descriptions, related information or Running Costs data provided here.
































































.png)
