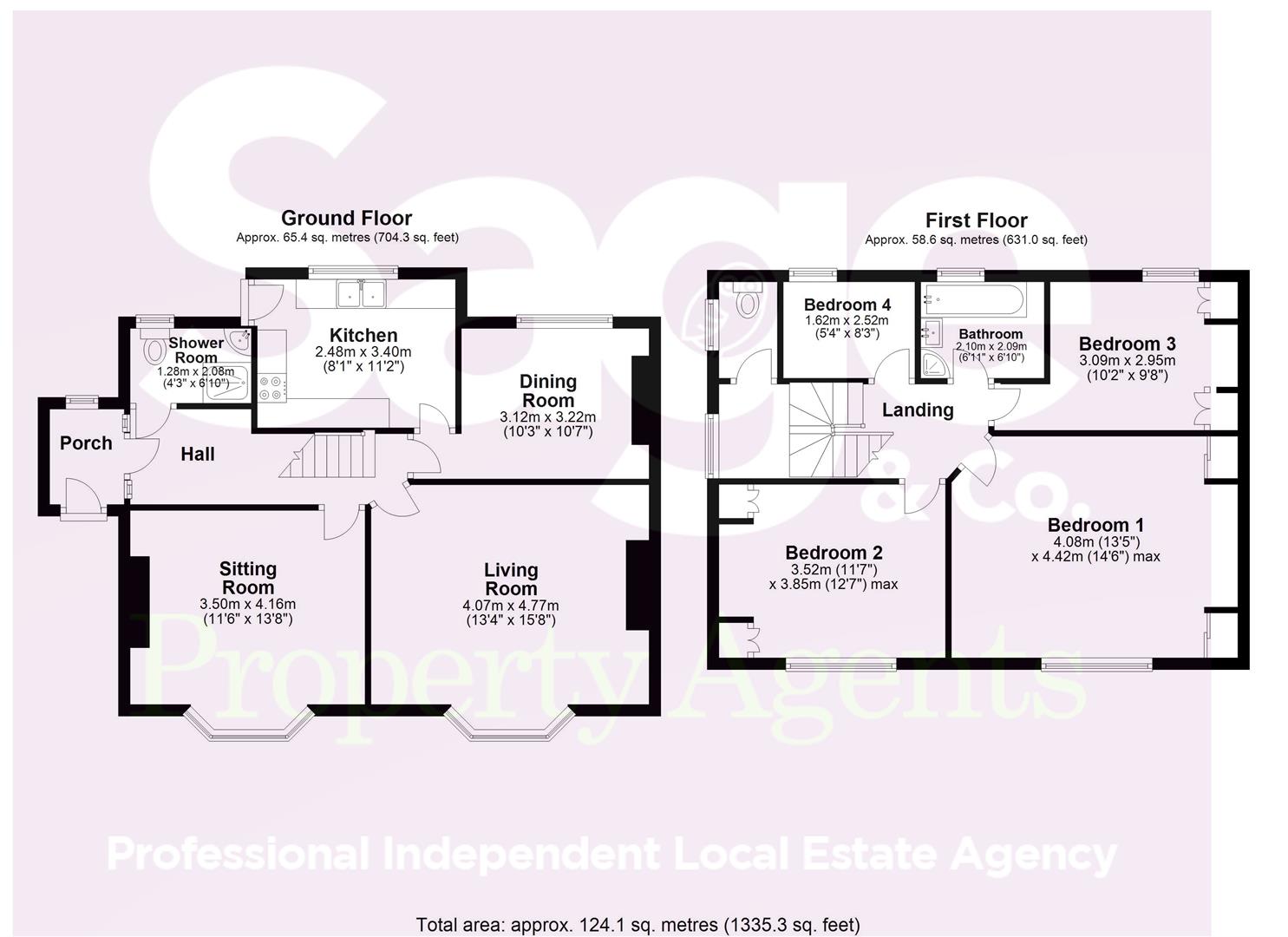Semi-detached house for sale in Hillside Road, Griffithstown, Pontypool NP4
* Calls to this number will be recorded for quality, compliance and training purposes.
Property features
- Sought after location / perfect family home
- Four bedroom semi detached
- Panoramic views
- Generous rear garden
- Two spacious reception rooms
- Spacious garage
- Ground floor wet roo, M/first floor bathroom
Property description
Must be viewed to appreciate! Situated in the sought after village of Grifithstown, Sage and Co offer for sale this four bedroom family home with a large garage. This semi detached property offers a generous amount of space for hosting family and friends with three spacious reception rooms, two of these benefiting from bay fronted windows to the front which have fantastic views over New Inn. The first floor further capitalises on the scenery both to the front and rear with a large rear garden overlooking the fields behind. Local amenities, schools, road and rail links are within easy access and the property is also close to local parks and the Brecon Monmouthshire canal. Council tax band E, EPC rating D.
Entrance
Front entrance door to;
Entrance Porch
Double glazed window to side and rear, door to;
Entrance Hall
Original parquet flooring, stairs to first floor, doors to;
Living Room (4.07 x 4.77 (13'4" x 15'7"))
Double glazed bay window to front, radiator, coving, feature fireplace and surround, radiator.
Sitting Room (3.50 x 4.16 (11'5" x 13'7"))
Double glazed bay window to front, radiator, feature fire place and surround.
Dining Room (3.12 x 3.22 (10'2" x 10'6"))
Double glazed window to rear, radiator, two fitted cupboards in alcove, one housing Combi boiler, serving hatch, door to;
Kitchen (2.48 x 3.40 (8'1" x 11'1"))
Fitted with a range of base and eye level wall units, roll edge work preparation surfaces, inset Belfast sink with mixer tap over, eye level oven and microwave, electirc hob with extractor fan over, space for fridge/freezer, ceramic tile flooring, double glazed window and door to rear.
Wet Room (1.28 x 2.08 (4'2" x 6'9"))
Pedestal wash hand basin, low level WC, mains shower, fully ceramic tile walls, obscure double glazed window to rear, extractor fan.
Half Landing
Double glazed window to side, radiator.
W.C.
Low level WC with basin and mixer tap over, obscure double glazed window to side, ceramic tile walls and flooring.
Bedroom One (4.08 x 4.42 (13'4" x 14'6"))
Double glazed window to front, radiator, two fitted wardrobes with sliding doors.
Bedroom Two (3.52 x 3.85 (11'6" x 12'7"))
Double glazed window to front, radiator, two fitted wardrobes.
Bedroom Three (3.09 x 2.95 (10'1" x 9'8"))
Double glazed window to rear, radiator, fitted wardrobe to one wall.
Bedroom Four (1.62 x 2.52 (5'3" x 8'3"))
Double glazed window to rear, radiator.
Family Bathroom (2.10 x 2.09 (6'10" x 6'10"))
Panelled bath with shower over, pedestal wash hand basin, mains shower quadrant, ceramic tile walls, radiator.
Outside
Front - Large garage with up and over door, steps up to front garden mostly laid to lawn with shrub borders.
Rear- Enclosed tiered garden backing on to fields owned by Park Estate, garden mainly laid to lawn with remainder laid to patio, established shrubs, trees and plants, garden shed and greeenhouse to remain. Pergola area and summer house also to remain and perfectly situated to enjoy the exceptional views.
Tenure
We have been advised that the property is Freehold, to be verified.
Property info
For more information about this property, please contact
Sage & Co. Property Agents, NP44 on +44 1633 371823 * (local rate)
Disclaimer
Property descriptions and related information displayed on this page, with the exclusion of Running Costs data, are marketing materials provided by Sage & Co. Property Agents, and do not constitute property particulars. Please contact Sage & Co. Property Agents for full details and further information. The Running Costs data displayed on this page are provided by PrimeLocation to give an indication of potential running costs based on various data sources. PrimeLocation does not warrant or accept any responsibility for the accuracy or completeness of the property descriptions, related information or Running Costs data provided here.









































































.png)
