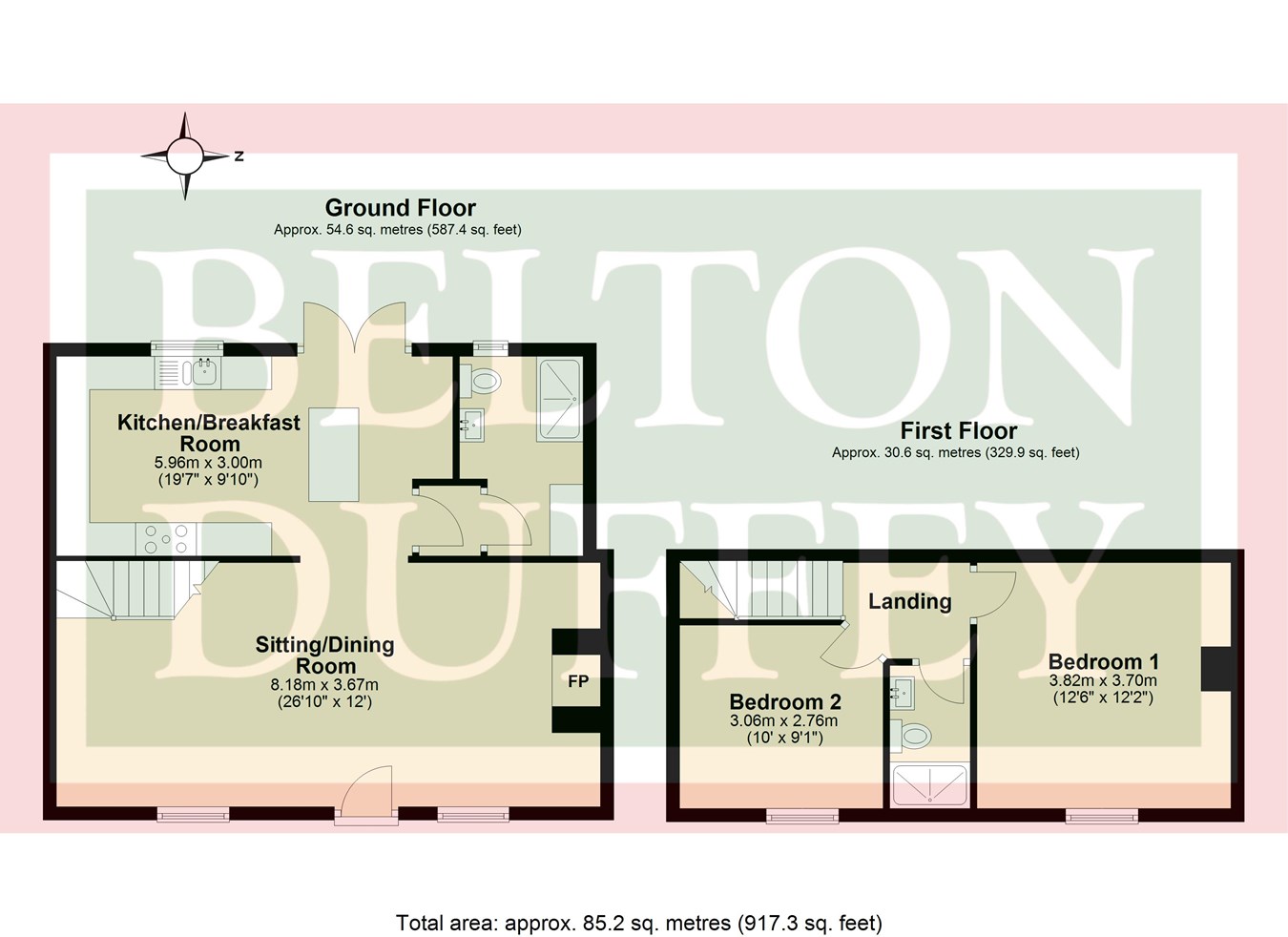Semi-detached house for sale in Breck Lane, West Barsham NR21
* Calls to this number will be recorded for quality, compliance and training purposes.
Property description
Outside, the property has a good sized west facing lawned garden to the rear and a gravelled parking area with space for 2 cars located a little way down the lane.
All of this combine to make 4 Sculthorpe Lodge not only suitable for a permanent, conveniently located rural home but also an ideal holiday retreat with lettings potential.
West Barsham forms part of the parish of Barsham which also includes East Barsham, North Barsham and Houghton St Giles and is surrounded by undulating well-wooded countryside. The hamlet is dominated by a fine Tudor hall with a village inn/restaurant in East Barsham and an attractive ancient church.
West Barsham is situated virtually equal distance between Fakenham and Great Walsingham, being some 2 miles each way. Fakenham is a small market town with a variety of shops, banks, schools, racecourse and the River Wensum running through. Great Walsingham is a medieval village with the Roman Catholic shrine and has a variety of shops, farm shop complex, restaurants and public houses.
The coast at Wells-next-the-Sea is a further 4 miles from Great Walsingham with its many recreational facilities, sailing and wide sandy beaches. This part of Norfolk is particularly unspoilt with large Estates and farming communities.
Mains electricity, mains water and private drainage. Electric radiator heating. EPC Rating Band F.
North Norfolk District Council, Holt Road, Cromer, Norfolk, NR27 9EN. Council Tax Band B.
Sitting/dining room
8.18m x 3.67m (26' 10" x 12' 0")
A painted oak door leads from the front of the property into the spacious sitting/dining room with an impressive red brick fireplace housing a wood burning stove on a pamment tiled hearth. Large flagstone flooring, electric radiators and an oak staircase leading up to the first floor landing.
Wide opening to:
Kitchen/breakfast room
5.96m x 3.00m (19' 7" x 9' 10")
A range of contemporary gloss base and wall units with granite worktops incorporating a white ceramic one and a half bowl sink unit, tiled splashbacks. Island storage unit with a granite worktop, stainless steel Smeg range cooker with a stainless steel extractor hood over, integrated dishwasher and fridge, freestanding fridge freezer.
Polished concrete floor, recessed ceiling lights, loft hatch, window overlooking the rear garden and glazed oak double doors leading outside.
Door leading into:
Inner lobby
0.97m x 0.92m (3' 2" x 3' 0")
Coat hooks, pamment tiled floor and a door leading into:
Shower room/utility
3.00m x 1.86m (9' 10" x 6' 1") at widest points.
A white suite comprising a shower cubicle with a chrome shower, vanity storage unit incorporating a wash basin, WC. Base cupboard with a laminate worktop and washing machine. Pamment tiled floor, chrome towel radiator, recessed ceiling lights, extractor fan and a window to the rear with obscured glass.
First floor landing
Recessed ceiling lights, loft hatch and doors to the 2 bedrooms and shower room.
Bedroom 1
3.82m x 3.70m (12' 6" x 12' 2")
Electric radiator and a window to the front with fine far reaching countryside views.
Bedroom 2
3.06m x 2.76m (10' 0" x 9' 1")
Electric radiator and a window to the front with fine far reaching countryside views.
Shower room
2.15m x 1.21m (7' 1" x 4' 0")
A white suite comprising a shower cubicle with a chrome shower, vanity storage unit incorporating a wash basin, WC. Vinyl flooring, chrome towel radiator, recessed ceiling lights, extractor fan.
Outside
4 Sculthorpe Lodge is set back a little way from the lane behind a small lawn with space for planters and bin storage etc and leading to the front entrance door with outside light. There is a gravelled parking area belonging to the cottage located a little way down the lane with space for 2 cars.
The rear garden is west facing and comprises a gravelled terrace opening out from the kitchen/breakfast room patio doors with timber double gates providing access to the roadside. Outside tap and lighting.
Steps lead up to a good sized lawn interspersed with low plants and trees with fenced boundaries, timber garden shed and a dilapidated outbuilding to the rear.
Property info
For more information about this property, please contact
Belton Duffey, NR21 on +44 1328 854009 * (local rate)
Disclaimer
Property descriptions and related information displayed on this page, with the exclusion of Running Costs data, are marketing materials provided by Belton Duffey, and do not constitute property particulars. Please contact Belton Duffey for full details and further information. The Running Costs data displayed on this page are provided by PrimeLocation to give an indication of potential running costs based on various data sources. PrimeLocation does not warrant or accept any responsibility for the accuracy or completeness of the property descriptions, related information or Running Costs data provided here.































.png)