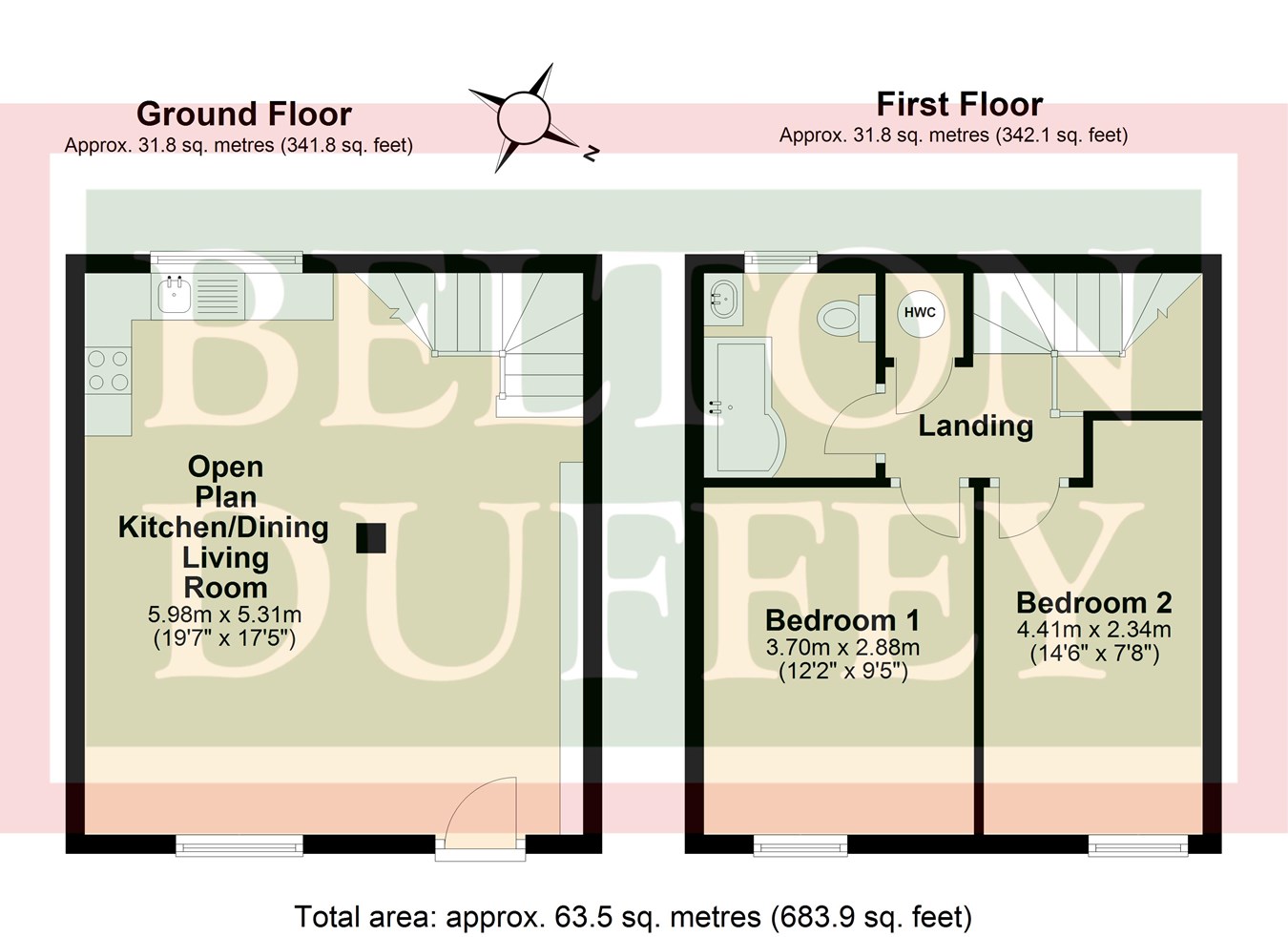Barn conversion for sale in Swaffham Road, Toftrees NR21
* Calls to this number will be recorded for quality, compliance and training purposes.
Property description
North Barn is situated on a complex of similarly converted buildings and is being offered to the market on a 125 year leasehold basis with 107 years left to run. The property must be purchased as a second home and can only be occupied for 48 weeks of the year and a service charge applies (£1,613.26 for the period from 1st October to 31st March 2024 plus buildings insurance). This covers the use and maintenance of the extensive shared facilities including, on site, a detached indoor swimming pool, games room and laundry room plus TV licence, water rates and emptying of the septic tank. There is designated parking close to the property and to the east a lawned garden for shared use.
The current owners have let the property out as a holiday cottage during periods when they have not used it themselves and the furniture, fixtures and fittings are available by separate negotiation.
North Barn is being offered for sale with no onward chain.
Toftrees is a small rural hamlet with a village church with evidence that there has been a settlement here since Roman times with an entry in the Domesday Book of 1086. The market town of Fakenham is approximately 2 miles away and is often referred to as the “gateway” to North Norfolk. On the banks of the River Wensum and nestling between the historic city of Norwich and the medieval port of King’s Lynn, Fakenham is also only a short drive to the beautiful north Norfolk coastline some 11 miles away. Once renowned for its successful printing industry, Fakenham is now better known for Norfolk’s only national hunt racecourse and its popular weekly markets, flea market and saleroom. People come from far and wide on market and race days transforming the central marketplace.
Fakenham boasts several supermarkets, library, doctors’ and dentists’ surgeries, a good selection of restaurants, bowling alley, cinema and infants’, junior and high school with 6th form college. Surrounding areas are all well serviced by bus routes with direct rail links to Cambridge and London from King’s Lynn and Norwich.
Mains water, private drainage and mains electricity. Electric storage heating. EPC Rating Band tbc.
North Norfolk District Council, Holt Road, Cromer, Norfolk, NR27 9EN. Council Tax Band n/a (registered for Business Rates).
Entrance
A partly glazed oak stable door leads from the courtyard to the front of the property into:
Open plan kitchen/dining/living room
5.98m x 5.31m (19' 7" x 17' 5")
A good sized open plan space with exposed brick walls, pine floorboards and exposed ceiling beams. Comprising:
Kitchen/dining area
A range of navy blue base units with laminate worktops and upstands incorporating a resin sink unit with a mixer tap. Integrated oven and ceramic hob with an extractor hood over and glass splashback, integrated fridge freezer. Space for a dining table and chairs and a window to the rear.
Living area
Ample room for sofas and armchairs etc, electric storage heater and a window to the front. Staircase leading up to the first floor landing.
First floor landing
Vaulted beamed ceiling with painted pine boarding to walls and ceiling, exposed brick walls. Airing cupboard housing the hot water cylinder, open storage area and doors to the 2 bedrooms and bathroom.
Bedroom 1
3.70m x 2.88m (12' 2" x 9' 5")
Vaulted beamed ceiling with painted pine boarding to walls and ceiling, exposed brick walls, electric storage heater and a window to the front.
Bedroom 2
4.41m x 2.34m (14' 6" x 7' 8") at widest points.
Vaulted beamed ceiling, painted pine boarding to walls and ceiling, exposed brick walls, electric storage heater and a window to the front.
Bathroom
2.23m x 1.77m (7' 4" x 5' 10")
A white suite comprising panelled bath with a chrome mixer shower over and glass screen, vanity storage unit incorporating a wash basin, concealed cistern WC. Tiled splashbacks, painted pine boarding to walls, exposed brick wall, pine floorboards, recessed ceiling lights, white towel radiator and an electric wall heater. Window to the rear with obscured glass.
Outside
The property is approached over a long gravelled driveway leading to the development's communal parking area with a walkway which leads to the front of property. The communal areas comprise a courtyard area with space for an outside table and chairs etc, lawned gardens and access to an indoor heated swimming pool and a large games room offering a full sized snooker table, pool tables and table tennis. There is also a communal laundry room.
Property info
For more information about this property, please contact
Belton Duffey, NR21 on +44 1328 854009 * (local rate)
Disclaimer
Property descriptions and related information displayed on this page, with the exclusion of Running Costs data, are marketing materials provided by Belton Duffey, and do not constitute property particulars. Please contact Belton Duffey for full details and further information. The Running Costs data displayed on this page are provided by PrimeLocation to give an indication of potential running costs based on various data sources. PrimeLocation does not warrant or accept any responsibility for the accuracy or completeness of the property descriptions, related information or Running Costs data provided here.

























.png)