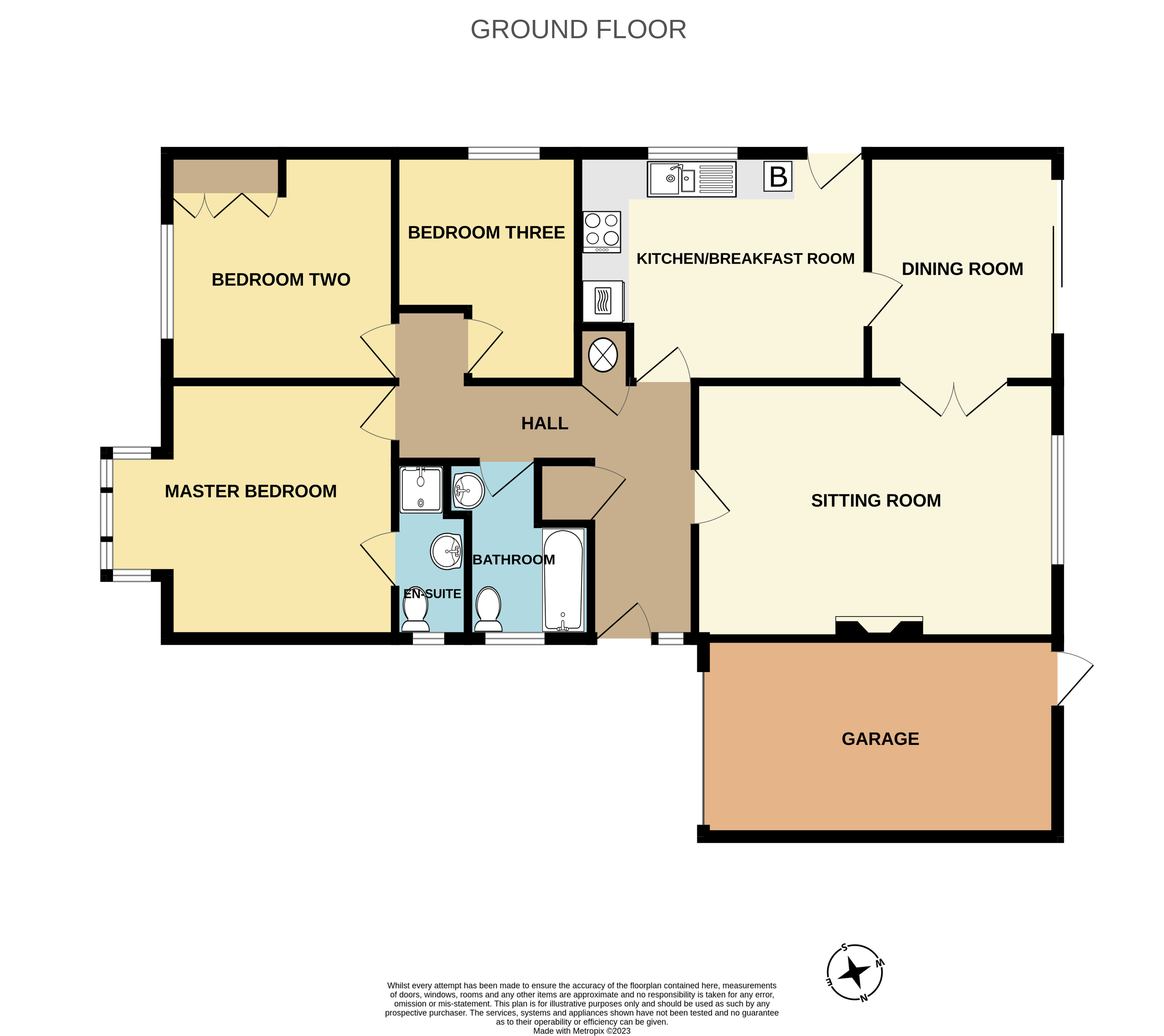Detached bungalow for sale in Valley Way, Fakenham NR21
* Calls to this number will be recorded for quality, compliance and training purposes.
Property features
- Detached Bungalow
- Kitchen/Breakfast Room
- 2 Reception Rooms
- 3 Bedrooms
- Bathroom & En-Suite
- Gas Central Heating
- Double Glazing
- Garage & Parking
- Backing onto woodland
- No Onward Chain
Property description
A detached bungalow, situated on a popular residential development with spacious accommodation of; sitting room, dining room, kitchen/breakfast room, master bedroom with en-suite shower room, two further bedrooms and a bathroom. The property has gas fired central heating & double glazing throughout, but would now benefit from further modernisation. Externally there is a brickweave drive, attached single garage, small front garden and enclosed rear garden, with woodland beyond. The sale will not be subject to an onward chain.
Summary:
A detached bungalow, situated on a popular residential development with spacious accommodation of; sitting room, dining room, kitchen/breakfast room, master bedroom with en-suite shower room, two further bedrooms and a bathroom. The property has gas fired central heating & double glazing throughout, but would now benefit from further modernisation. Externally there is a brickweave drive, attached single garage, small front garden and enclosed rear garden, with woodland beyond. The sale will not be subject to an onward chain.
Accommodation:
Part obscure stained glass door to;
hall:
Built-in cupboard with shelf & hanging rail, fitted coir matt, telephone point, radiator, built-in shelved airing cupboard housing factory lagged hot water cylinder and access to loft.
Sitting room: 16' 9" x 11' 10" (5.11m x 3.61m)
Coal effect gas fire with stone hearth/surround and ornate timber surround/mantelpiece. TV point, radiator, window to rear and glazed double doors to;
dining room: 10' 7" x 8' 9" (3.23m x 2.67m)
Radiator, double glazed sliding doors to rear and door to;
kitchen/breakfast room: 13' 5" x 10' 6" (4.09m x 3.2m) max
Range of matching base & wall units incorporating cupboards & drawers, with integrated 'Neff' electric oven and 4 ring gas hob, with extractor hood over. 1 1/2 bowl sink & drainer with mixer tap over, set in fitted worktops with tiled splashbacks, appliance spaces and 'Worcester' wall hung boiler. Tile effect vinyl floor covering, TV point, telephone point, radiator and window & 1/2 glazed door to side.
Master bedroom: 11' 10" x 10' 9" (3.61m x 3.28m)
TV point, telephone point, radiator, bay window to front and door to;
en-suite:
Fully tiled shower enclosure, pedestal wash hand basin and low level WC. 1/2 height wall tiling, radiator, extractor fan and obscure window to side.
Bedroom two: 10' 8" x 10' 6" (3.25m x 3.2m)
Triple built-in wardrobe with shelves & hanging rail, radiator and window to front.
Bedroom three: 8' 5" x 7' 3" (2.57m x 2.21m) + recess
Radiator and window to side.
Bathroom:
Panelled bath, pedestal wash hand basin and low level WC. 1/2 height wall tiling, radiator, extractor fan and obscure window to side.
Outside:
To the front of the property is a lawned garden with mature tree. Gated access to the south of the bungalow leads to the enclosed rear garden. A brickweave drive to the side of the front lawn provides off-road parking and access to the attached garage (16'4" x 9'2") with roller shutter & personnel doors. The back garden is mainly lawned but has paved paths, a patio area and mature shrubbery & hedging.
Services:
All mains services are connected to the property.
Central heating is gas fired.
District council: North Norfolk.
Council Tax Band: D.
Viewing:
By appointment through the Sole Agents,
Spalding & Co.,
Office Opening Hours:
Monday - Friday: 9:00 a.m. - 5:00 p.m.
Saturday: 9:30 a.m. - 12:30 p.m.
Property info
For more information about this property, please contact
Spalding & Co, NR21 on +44 1328 608828 * (local rate)
Disclaimer
Property descriptions and related information displayed on this page, with the exclusion of Running Costs data, are marketing materials provided by Spalding & Co, and do not constitute property particulars. Please contact Spalding & Co for full details and further information. The Running Costs data displayed on this page are provided by PrimeLocation to give an indication of potential running costs based on various data sources. PrimeLocation does not warrant or accept any responsibility for the accuracy or completeness of the property descriptions, related information or Running Costs data provided here.























.png)


