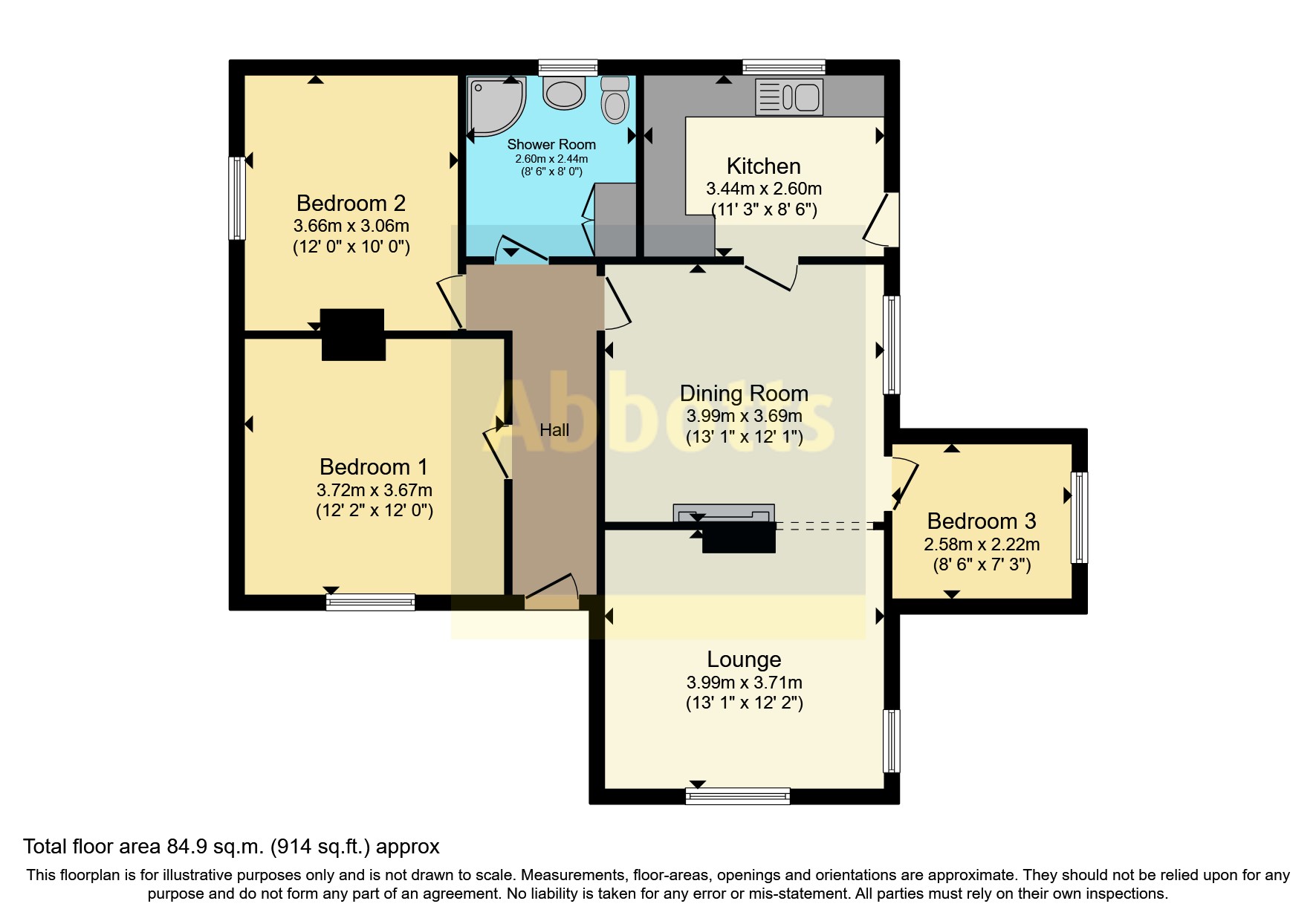Bungalow for sale in Whissonsett Road, Colkirk, Fakenham, Norfolk NR21
* Calls to this number will be recorded for quality, compliance and training purposes.
Property features
- Detached bungalow situated in the lovely village of Colkirk
- Oil central heating
- Ample off road parking
- Front and rear gardens offering a good degree of privacy
- Entrance hall
- Shower room Living room
- Dining Room
- Fitted kitchen
- Three bedrooms
Property description
Are you looking for a detached bungalow in the village of Colkirk with easy access to Fakenham, Dereham and the North Norfolk coast?
This property is offered to the market with no upward chain. And offers three bedrooms, a living room with an arched space through to a separate dining room, a fitted kitchen and a shower room. There are good size gardens to the front, side and rear aspect with ample off road parking. Call Abbott's at Fakenham to secure your viewing.
Colkirk is a village situated two miles from the market town of Fakenham, where there are a wide variety of super markets, shops, banks, schools, public houses, eateries and leisure facilities.
Colkirk has a village pub and restaurant called The Colkirk Crown, there is also a village hall, a pre-school, small primary school, playing fields, as well as a church.
Colkirk is just twelve miles to the stunning coastline at Wells-Next-To-Sea.<br /><br />
Entrance Hall
4.9mMax x 1.24m - Front door leads into an entrance hall. Carpet. Attic access. Radiator.
Dining Room (4.14m x 3.68m)
Window to the side aspect. Carpet. Decorative fire place. (Chimney behind currently not used.) Ceiling light. Alcove shelving. Arched space to living room.
Living Room (3.96m x 3.23m)
Window to the front aspect. Window to the side aspect. Radiator. Ceiling light. Arched space to dining room.
Kitchen (3.43m x 2.54m)
Fitted with a range of base and wall cupboards with work surfaces over. (Spaces for a cooker, washing machine and fridge.) Fully tiled walls. Radiator. Window to the rear aspect. One and a half bowl stainless steel sink and drainer. Radiator. Ceiling light.
Bedroom (3.7m x 3.68m)
Window to the front aspect. Ceiling light. Radiator. Carpet.
Bedroom (3.7m x 3.07m)
Window to the side aspect. Ceiling light. Radiator. Carpet.
Bedroom (2.57m x 2.18m)
Carpet. Radiator. Window to the side aspect. Ceiling light.
Shower Room (2.5m x 2.36m)
Shower cubicle with shower over. WC. Pedestal sink. Fully tiled. Obscure window to rear aspect. Radiator. Double doors to airing cupboard. Housing the hot water cylinder and shelving. With cupboard above. Ceiling light.
Outside
Front garden laid to lawn. Hedging to the side and front aspects. Established tree. Shrubs. Side garden laid to lawn. Driveway parking for ample cars.
Rear garden laid to lawn with a patio area. Two timber sheds. Greenhouse. Oil tank. Fruit trees. Shrubs. Rose bushes. Hedging to side and rear aspects offering privacy.
Property info
For more information about this property, please contact
Abbotts - Fakenham, NR21 on +44 1328 608979 * (local rate)
Disclaimer
Property descriptions and related information displayed on this page, with the exclusion of Running Costs data, are marketing materials provided by Abbotts - Fakenham, and do not constitute property particulars. Please contact Abbotts - Fakenham for full details and further information. The Running Costs data displayed on this page are provided by PrimeLocation to give an indication of potential running costs based on various data sources. PrimeLocation does not warrant or accept any responsibility for the accuracy or completeness of the property descriptions, related information or Running Costs data provided here.



























.png)
