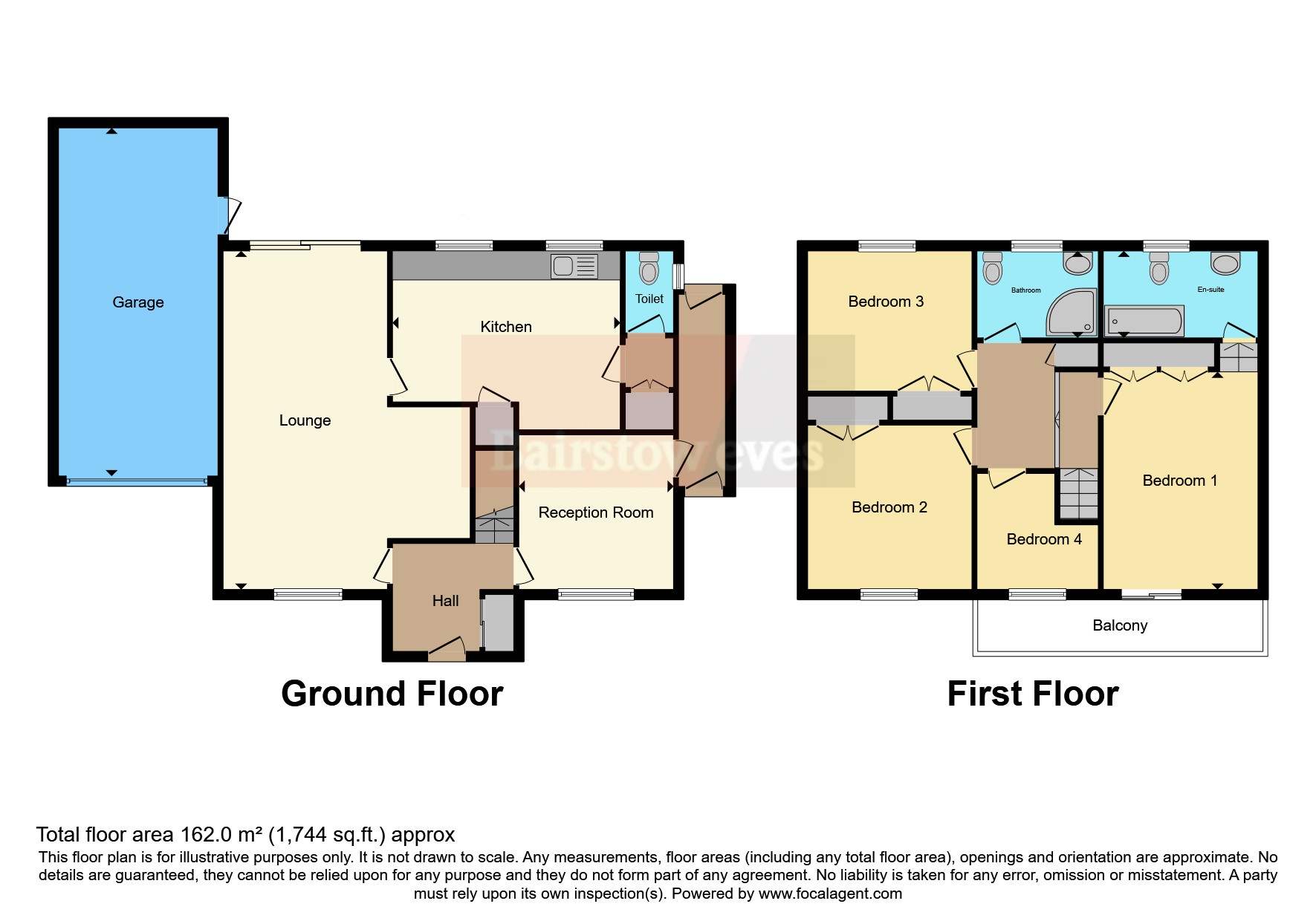Detached house for sale in Buchanan Avenue, Walsall, West Midlands WS4
* Calls to this number will be recorded for quality, compliance and training purposes.
Property features
- Detached Family Home Situated On A Corner Plot
- With Views Over Walsall Arboretum
- Four Bedrooms And Two Bathrooms
- Through Lounge With Inglenook Fireplace And Reception Room Two Currently Used As A Tv Room/Office
- Fitted Kitchen With Integral Appliances
- Wc And Side Lobby
- Double Glazing And Central Heating
- Gardens To Front, Side And Rear
- Block Paved Driveway With Parking For Several Cars
- Double Garage With Electric Door
Property description
***call today to view, views over walsall arboretum***
A rare opportunity to purchase a detached family home situated on a corner plot on Buchanan Avenue Walsall, benefiting from fantastic views to front over Walsall Arboretum, the current vendors are offering the property for sale with no upward chain.
This family home offers generous living accommodation with welcoming hallway with cloaks cupboard and staircase to first floor. Lounge with inglenook fireplace created from Devonshire stone, reception room two currently used as a tv room/office with doors to side lobby. Fitted kitchen with integral appliances comprising of hob, extractor, oven and dishwasher. Inner lobby with plumbing for washing machine, wc with high flush wc and door leading to side lobby.
On the first floor is bedroom one with patio doors to balcony benefitting from views over the Arboretum, fitted wardrobes, further steps to en suite bathroom. Three further bedrooms also benefitting from fitted wardrobes and family bathroom. The property benefits from double glazing and central heating.
Outside front landscaped gardens, block paved driveway with parking for several cars and double garage with electric up and over door. Enclosed rear garden with patio and lawn.
This property is located metres away from the Arobretum rear gate entrance. In reach to local bus routes, road network, schools, ten minutes walk to Walsall town centre with shops, amenities. Nearby is Aldridge, Streetly And Great Barr. Junctions, 7,9 and 10 of the M6 motorway.
Approach
Block paved driveway with parking for several cars leading to double garage and landscaped front garden.
Hallway
Entered by front door, staircase to first floor, cloaks cupboard, radiator to wall and further doors to:
TV Room/Office (5.26m x 3.02m)
Double glazed bow window to front, radiator to wall and door to side passage
Lounge (7.08m x 4.89m)
Double glazed bow window to front, double glazed patio doors to rear garden, inglenook fireplace with Devonshire stone, wooden beam and gas coal effect fire. Radiator to wall and parquet floor.
Kitchen (4.6m x 3.2m)
Two double glazed windows to rear, storage cupboard with floor standing boiler, wall mounted cupboards, base units work surfaces incorporating sink and drainer unit, integral hob, oven, extractor and dishwasher, tiling to splash backs, floor, radiator to wall and further door to:
Inner Lobby
With storage cupboard and plumbing for washing machine.
Guest Wc (1.36m x 0.88m)
Double glazed obscure window to rear and high flush wc
Side Lobby (3.77m x 0.88m)
Double glazed door to front and rear
First Floor Landing
Storage cupboard, loft access with pull down ladders
Bedroom One (4.52m x 3.12m)
Double glazed patio doors to balcony, fitted wardrobes, radiator to wall and steps to:
En Suite Bathroom (2.69m x 1.85m)
Double glazed obscure window to rear, corner bath, vanity unit with hand wash basin, low level wc, radiator, heated towel rail and tiling to splash backs
Bedroom Two (3.53m x 3.53m)
Double glazed window to front, fitted wardrobes and radiator to wall
Bedroom Three (3.73m x 2.98m)
Double glazed window to rear, fitted wardrobes and radiator to wall
Bedroom Four (2.66m x 2.49m)
Double glazed window to front and fitted wardrobe
Bathroom (2.67m x 1.89m)
Double glazed obscure window to rear, corner bath, pedestal hand wash basin, low level wc, tiling to splash backs, floor, radiator and heated towel rail
Rear Garden
Enclosed rear garden with paved patio, laid to lawn, shrubs to borders and courtesy door to garage.
Property info
For more information about this property, please contact
Bairstow Eves - Walsall Sales, WS1 on +44 1922 312791 * (local rate)
Disclaimer
Property descriptions and related information displayed on this page, with the exclusion of Running Costs data, are marketing materials provided by Bairstow Eves - Walsall Sales, and do not constitute property particulars. Please contact Bairstow Eves - Walsall Sales for full details and further information. The Running Costs data displayed on this page are provided by PrimeLocation to give an indication of potential running costs based on various data sources. PrimeLocation does not warrant or accept any responsibility for the accuracy or completeness of the property descriptions, related information or Running Costs data provided here.





























.png)
