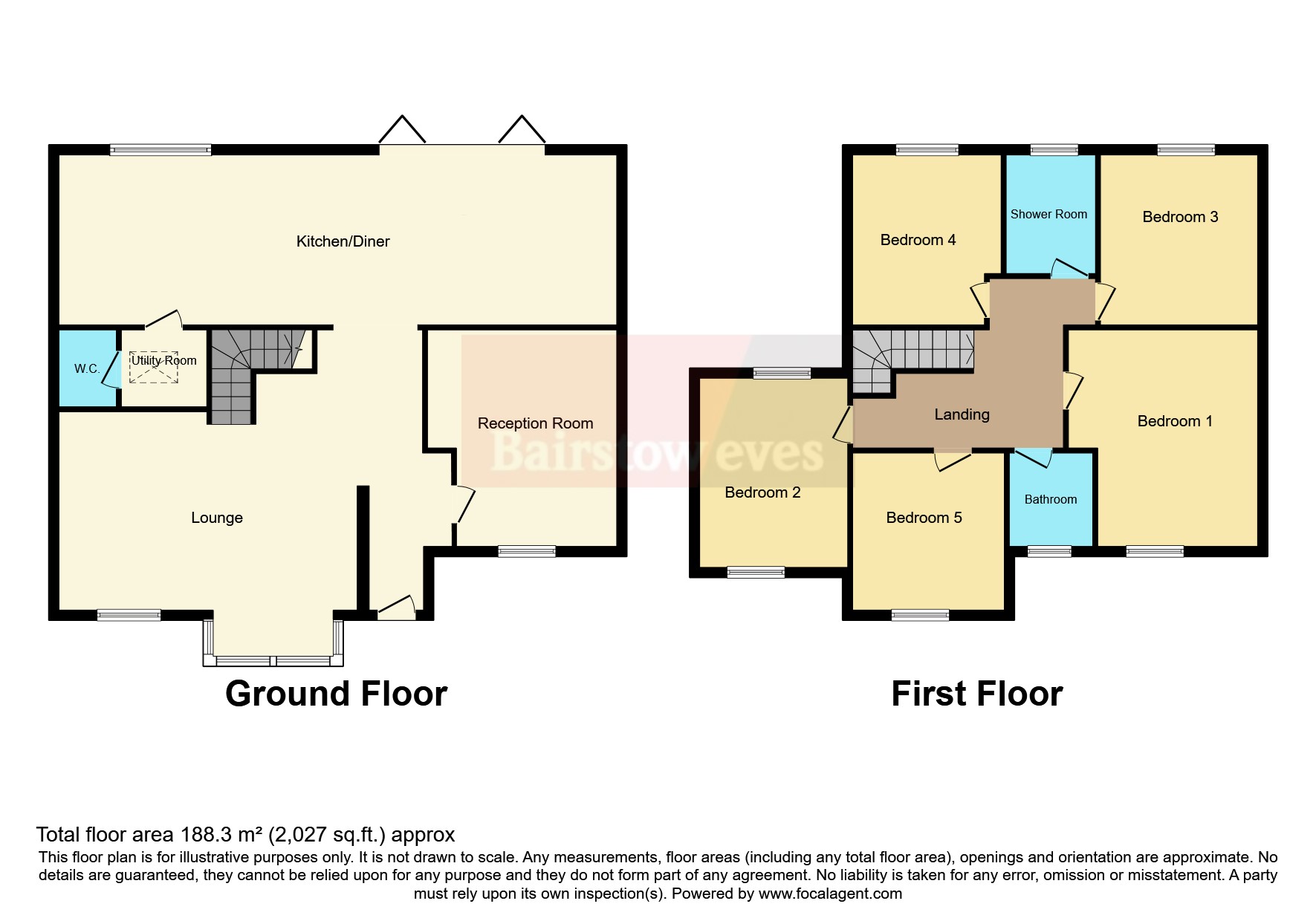Detached house for sale in Lichfield Road, Bloxwich WS3
* Calls to this number will be recorded for quality, compliance and training purposes.
Property features
- Extended Detached Renovated Family Home
- Five Bedrooms, Bathroom And Shower Room
- Lounge With Media Wall And Staircase To First Floor
- Reception Room Two
- Kitchen/Diner/Family Room With Integral Appliances, Media Wall And Bifold Doors Opening On To Rear Garden
- Utility Room And Guest Wc
- Driveway And Enclosed Rear Garden
- No Upward Chain, Viewing Is A Must
Property description
A great opportunity to purchase an extensive family home, on the popular Lichfield Road Bloxwich. The current owners have extended and renovated the property and the accommodation now offers spacious living accommodation with high-end finishes throughout.
Located in reach to many schools, shops, amenities, local bus routes, road and rail network, King George V Memorial playing fields, Bloxwich High Street, Pelsall and Brownhills.
The property is approached by driveway providing off road parking. Inside the accommodation comprises of hallway, open plan lounge with staircase to first floor and media wall. Reception room two, open plan kitchen/diner/family room with bifold doors to rear garden and an extensive range of wall mounted cupboards and base units including integral appliances. Separate utility room and guest wc. On the first floor is the gallery landing leading to five bedrooms, fitted shower room and fitted bathroom. The property benefits from double glazing, central heating, outside enclosed rear garden with patio and laid to lawn.
Approach
Driveway offering parking for several cars, brick wall to front, electric point and lighting.
Hallway
Entered by front door, radiator to wall, spot lights to ceiling and radiator to wall and leading to:
Reception Room
Double glazed window to front and radiator to wall
Lounge (8.1m x 6.8m)
Double glazed bay window to front, double glazed window, staircase to first floor with pull out storage cupboards, fitted media wall, two radiators to wall, led feature lights and spot lights to ceiling.
Kitchen/Diner/Family Room (11.65m x 3.7m)
Double glazed window and bifold doors to rear garden, velux window to ceiling. An extensive range of wall mounted cupboards and base units, island, integral appliances including hob, oven, extractor, fridge, dishwasher, under floor heating and fitted media wall with led lights, spot lights to ceiling further door to:
Utility Room (1.76m x 1.59m)
Velux window to ceiling, spot lights and work surfaces with space for appliances.
Guest Wc
Low level wc, hand wash basin with vanity cupboard and boiler to wall
First Floor Landing
Gallery landing with glass balustrade, two double glazed windows to side, loft access with pull down ladders and partial boarding, spot lights to ceiling, radiator to wall and doors to:
Bedroom One (4.46m x 3.89m)
Double glazed window to front, spot lights to ceiling and radiator to wall
Shower Room
Double glazed obscure window to front, walk in shower, vanity unit with hand wash basin, wc, towel rail, spot lights to ceiling and radiator to wall
Bedroom Two (3.9m x 3.05m)
With double glazed windows to front, rear, spot lights to ceiling and radiator to wall and radiator to wall
Bedroom Three (3.9m x 3.05m)
Double glazed window to rear, spot lights to ceiling and radiator to wall
Bedroom Four (3.5m x 3.06m)
Double glazed window to rear, spot lights to ceiling and radiator to wall
Bedroom Five (3.24m x 3.12m)
Double glazed window to front, spot lights to ceiling and radiator to wall
Bathroom
Double glazed obscure window to rear, panelled bath, vanity unit, hand wash basin, towel rail and spot lights to ceiling
Outside
Rear Garden
Patio, laid to lawn, enclosed by panel fencing and gate to front, outside tap, electric point and lighting.
Further Information
The property benefits from CCTV outside the property.
Property info
For more information about this property, please contact
Bairstow Eves - Walsall Sales, WS1 on +44 1922 312791 * (local rate)
Disclaimer
Property descriptions and related information displayed on this page, with the exclusion of Running Costs data, are marketing materials provided by Bairstow Eves - Walsall Sales, and do not constitute property particulars. Please contact Bairstow Eves - Walsall Sales for full details and further information. The Running Costs data displayed on this page are provided by PrimeLocation to give an indication of potential running costs based on various data sources. PrimeLocation does not warrant or accept any responsibility for the accuracy or completeness of the property descriptions, related information or Running Costs data provided here.



























.png)
